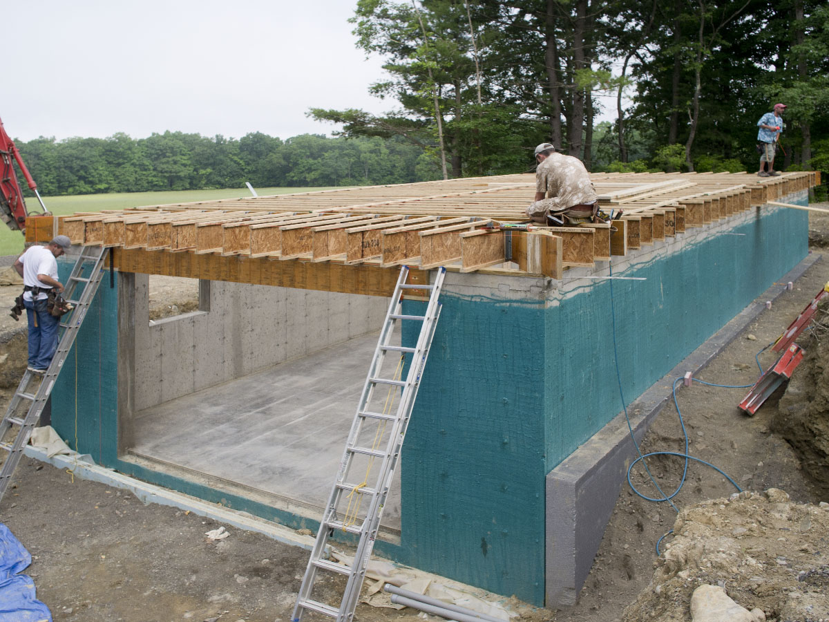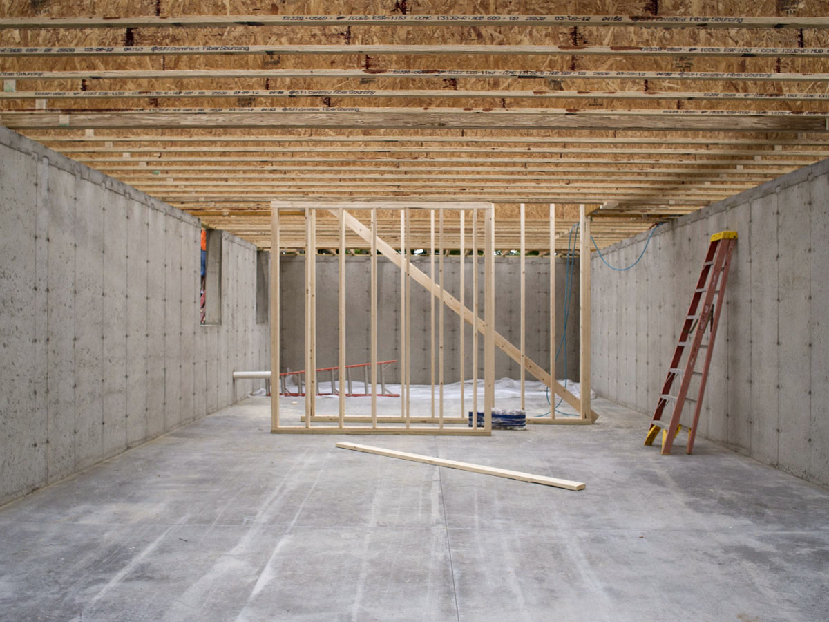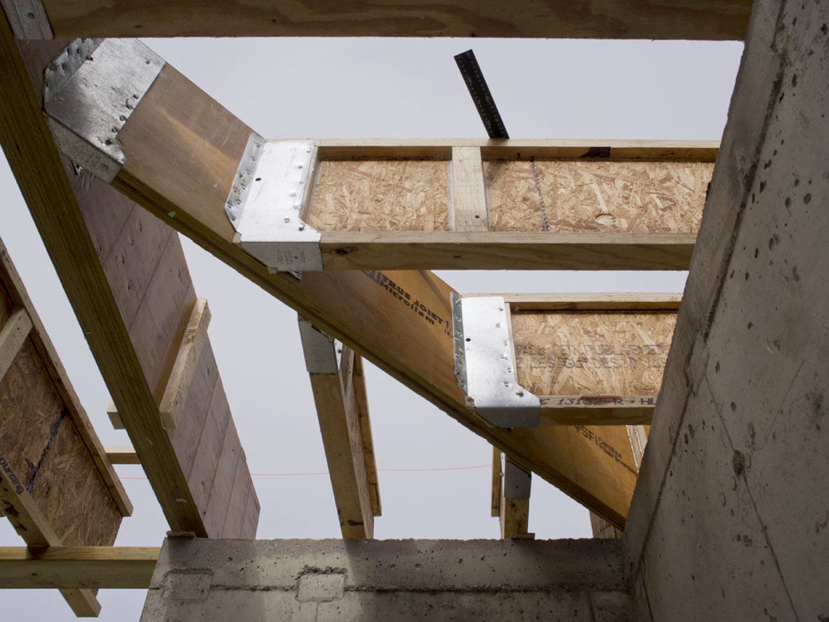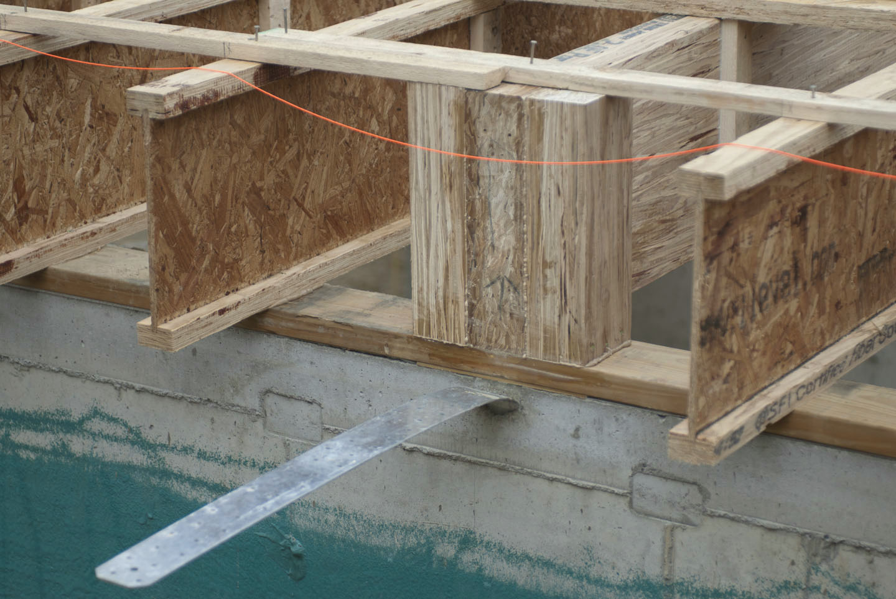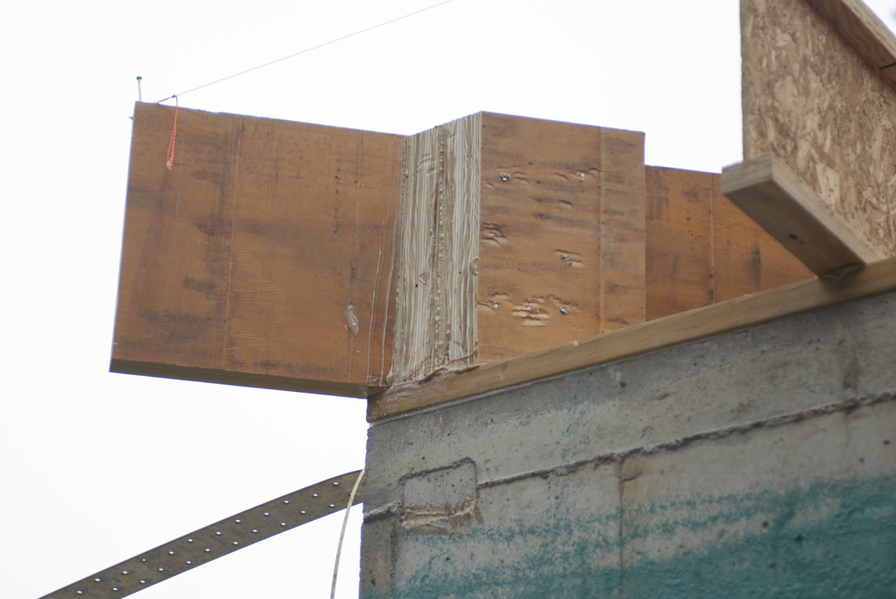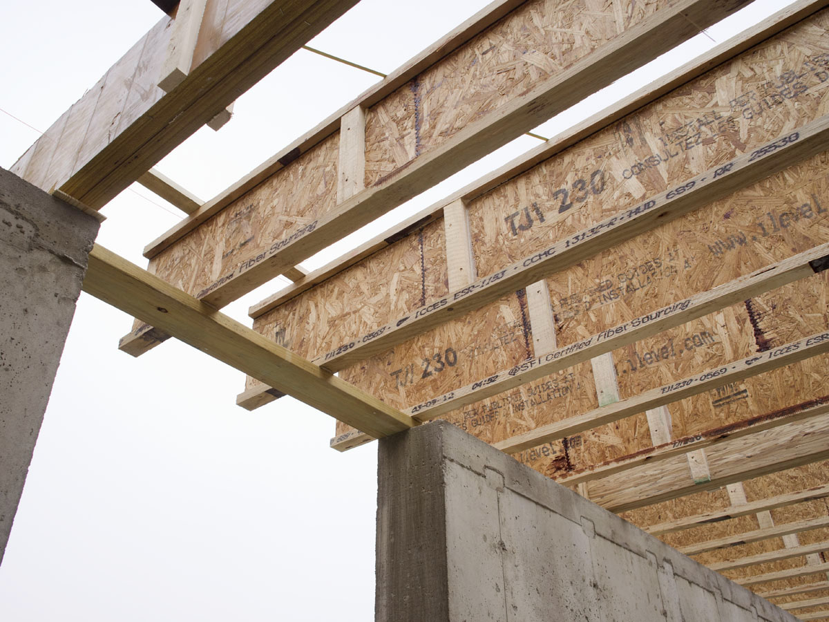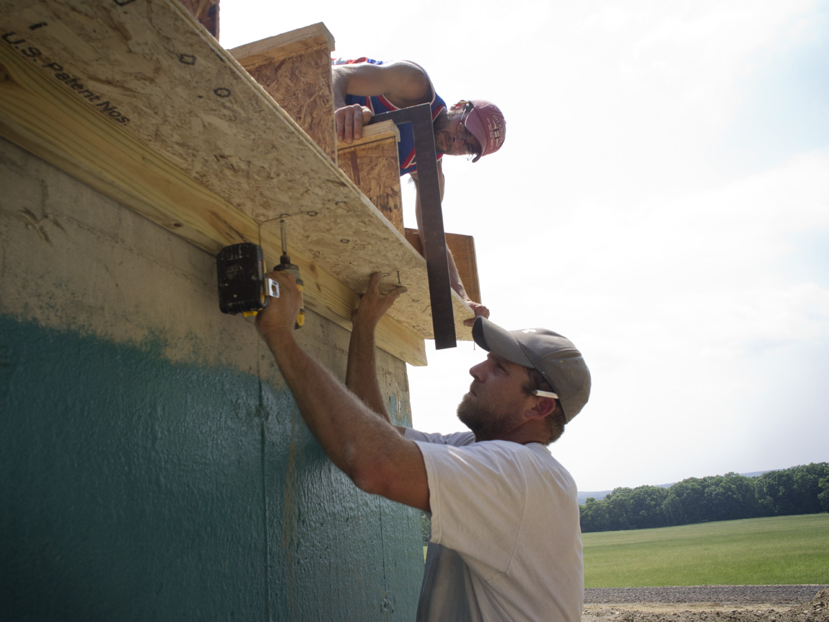 The deck extends over the edge of the foundation, overlapping the 10″ blocks of Neopor insulation that that will attach to the foundation wall below.
The deck extends over the edge of the foundation, overlapping the 10″ blocks of Neopor insulation that that will attach to the foundation wall below. 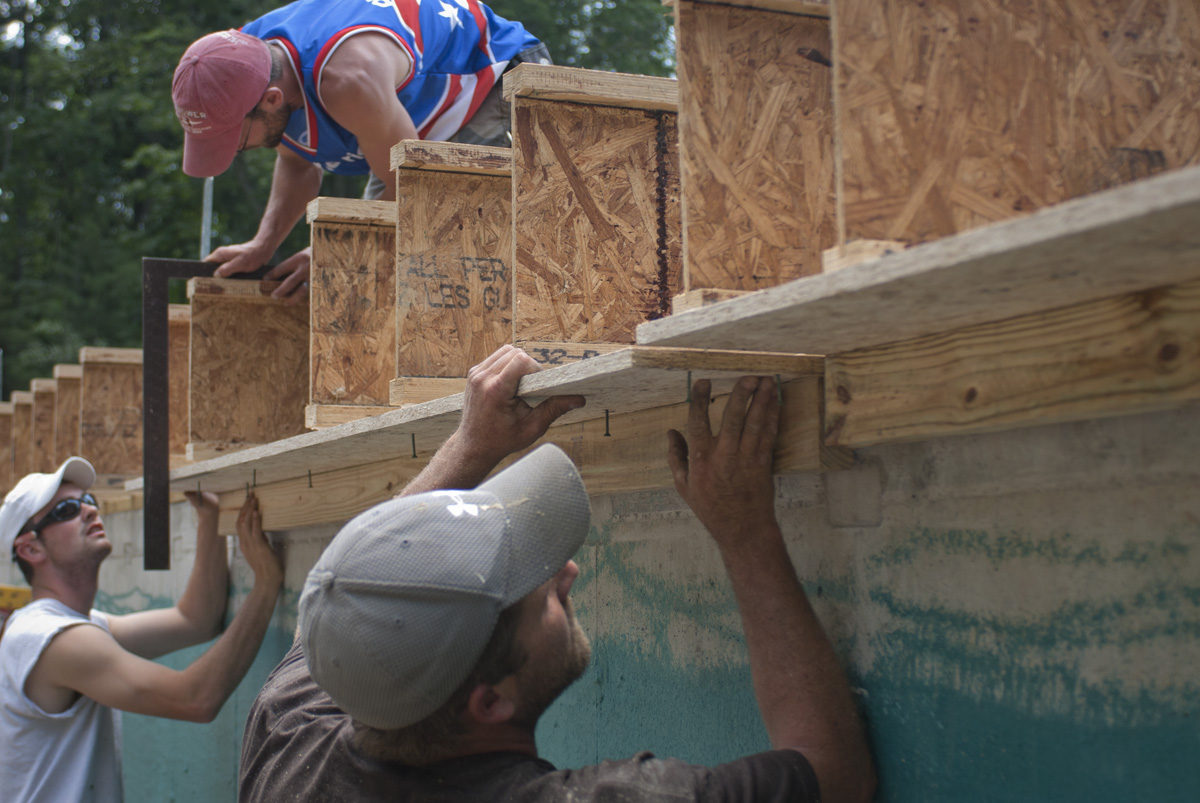 The underside of the cantilever is sealed to make the shell of the house airtight.
The underside of the cantilever is sealed to make the shell of the house airtight.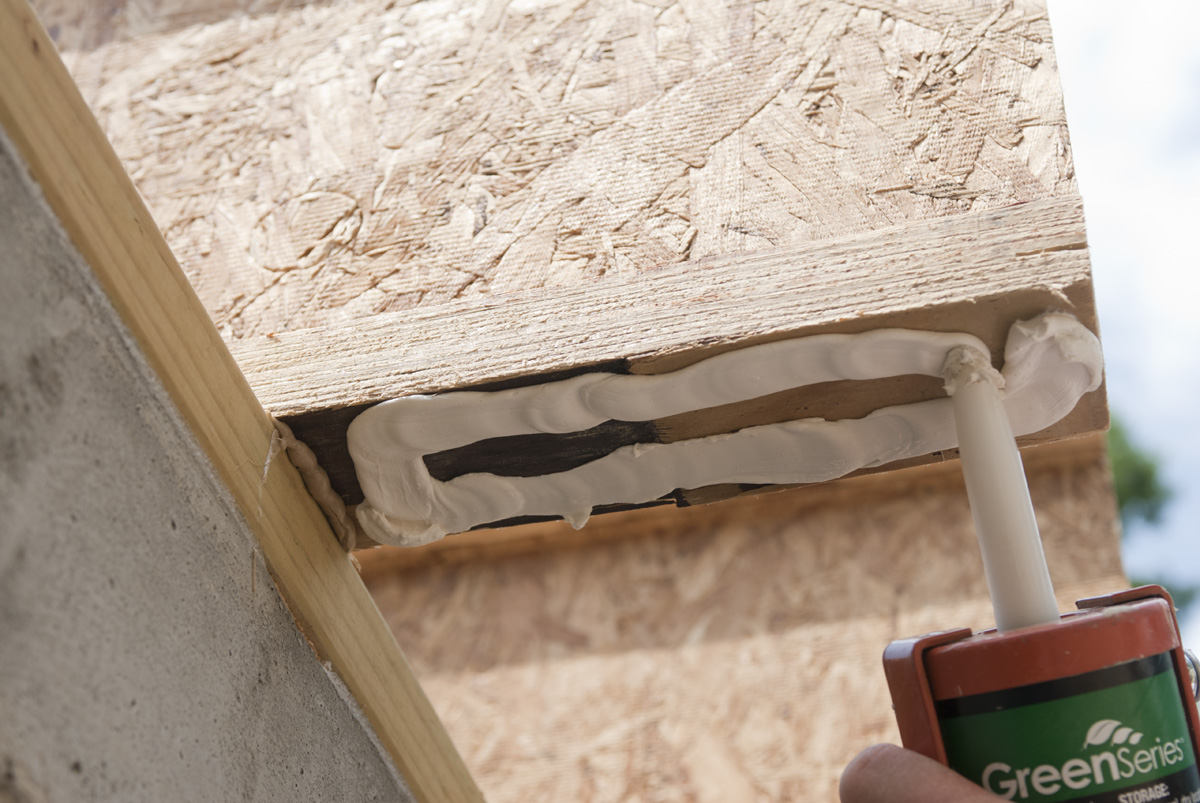 The underside of each beam is glued with OSI SF-450 adhesive. The bead runs along the perimeter of the connection point. The screws go through in the middle to avoid breaking the bead seal.
The underside of each beam is glued with OSI SF-450 adhesive. The bead runs along the perimeter of the connection point. The screws go through in the middle to avoid breaking the bead seal. 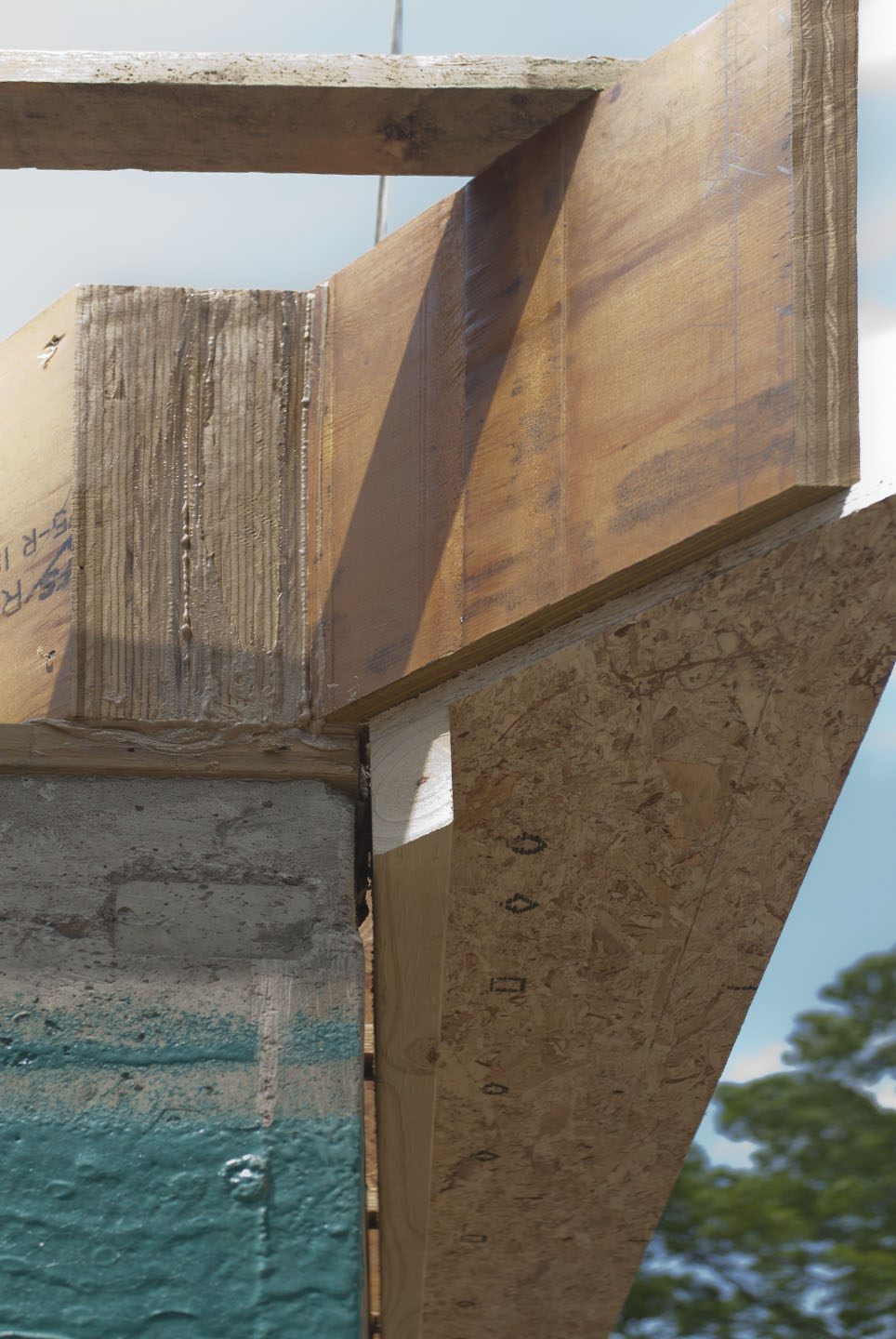 The two-by-four lumber under the soffit is an attachment point for the Neopor blocks of rigid foam insulation. The blocks will be notched out to fit. All gaps will be filled with spray foam insulation.
The two-by-four lumber under the soffit is an attachment point for the Neopor blocks of rigid foam insulation. The blocks will be notched out to fit. All gaps will be filled with spray foam insulation.
Tag Archives: Passive House
Deck details and the first interior framing
Artist’s rendering of our future house
 Digital illustration by Jeff Brink Illustrator for Dennis Wedlick Architect.
Digital illustration by Jeff Brink Illustrator for Dennis Wedlick Architect.
 Digital illustration by Nicholas, age 9.
Digital illustration by Nicholas, age 9.
Work begins on the deck
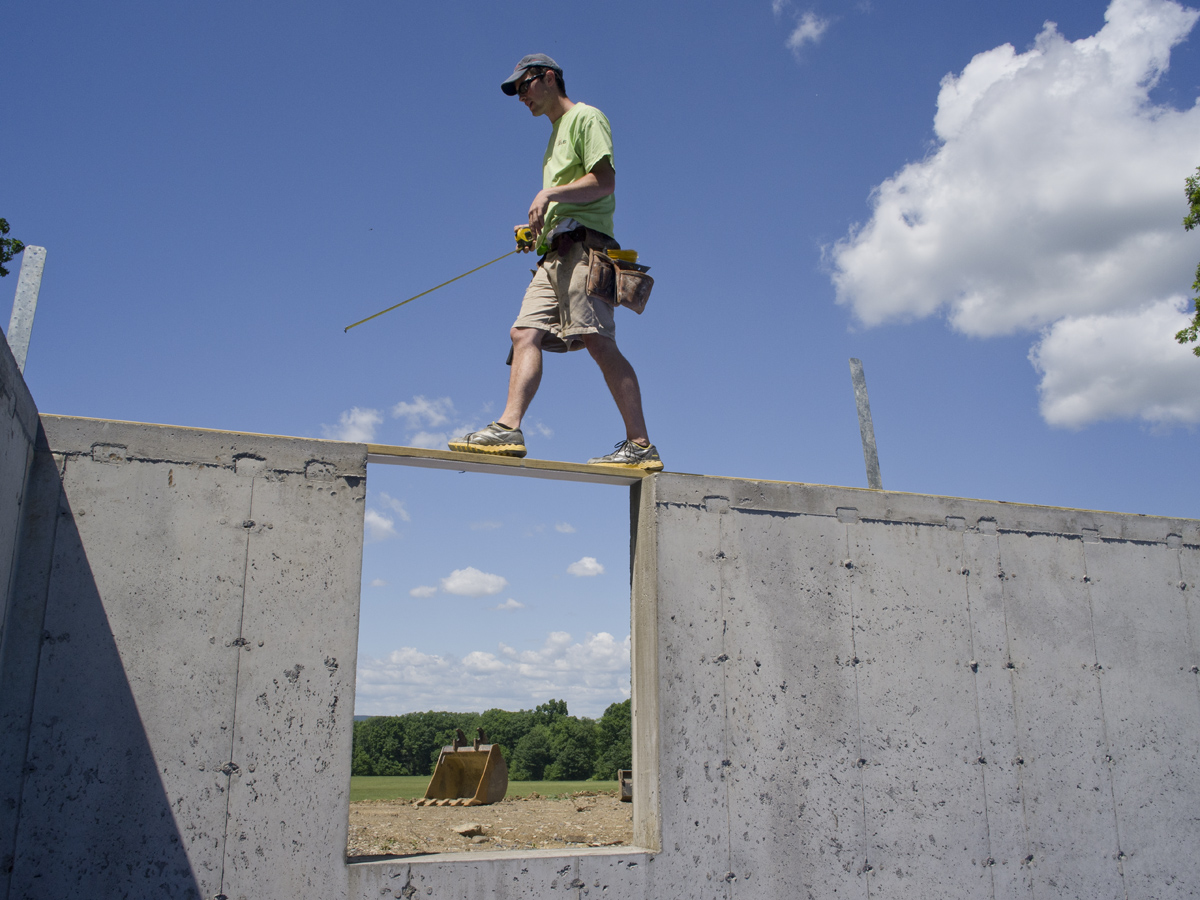 Rain has caused delay, so work on the deck began immediately after the slab was poured.
Rain has caused delay, so work on the deck began immediately after the slab was poured.
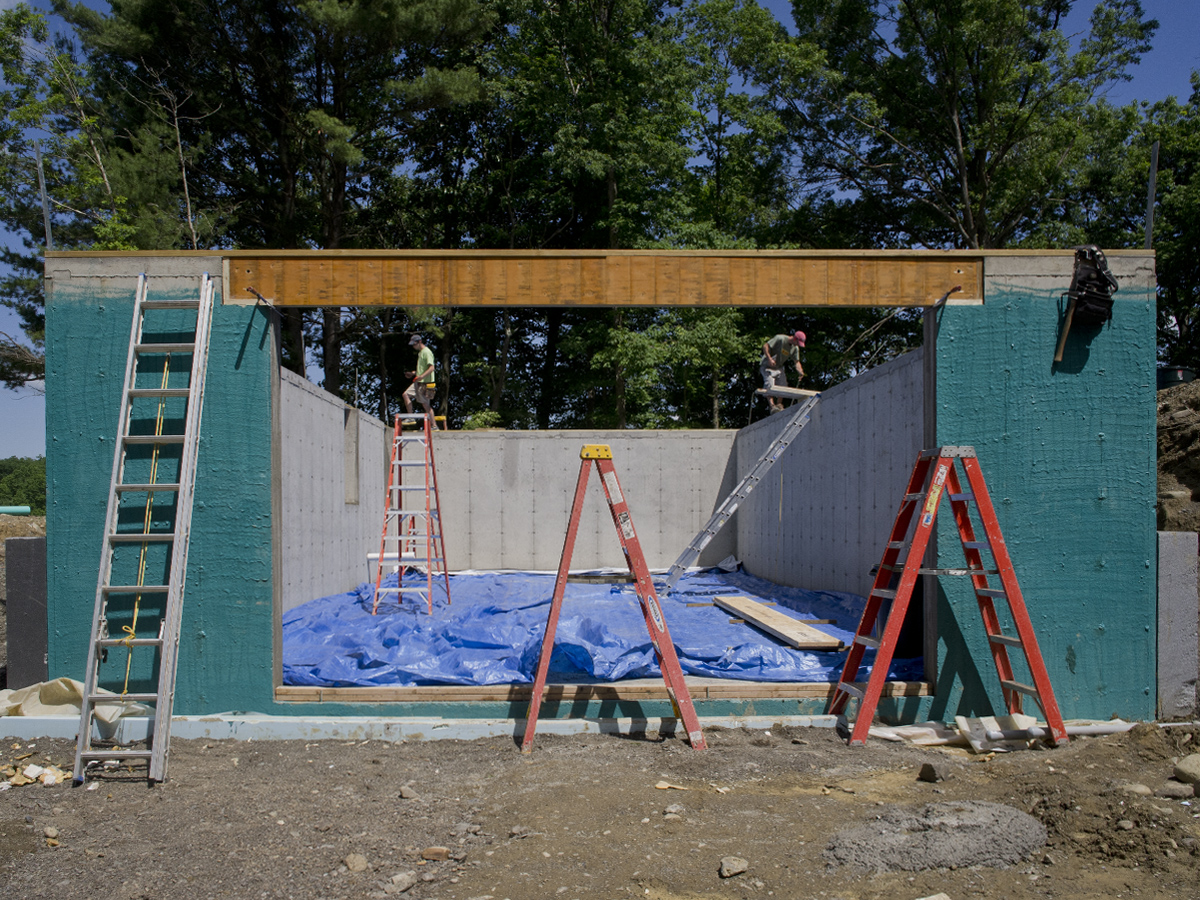 Our first LVL beam in place.
Our first LVL beam in place.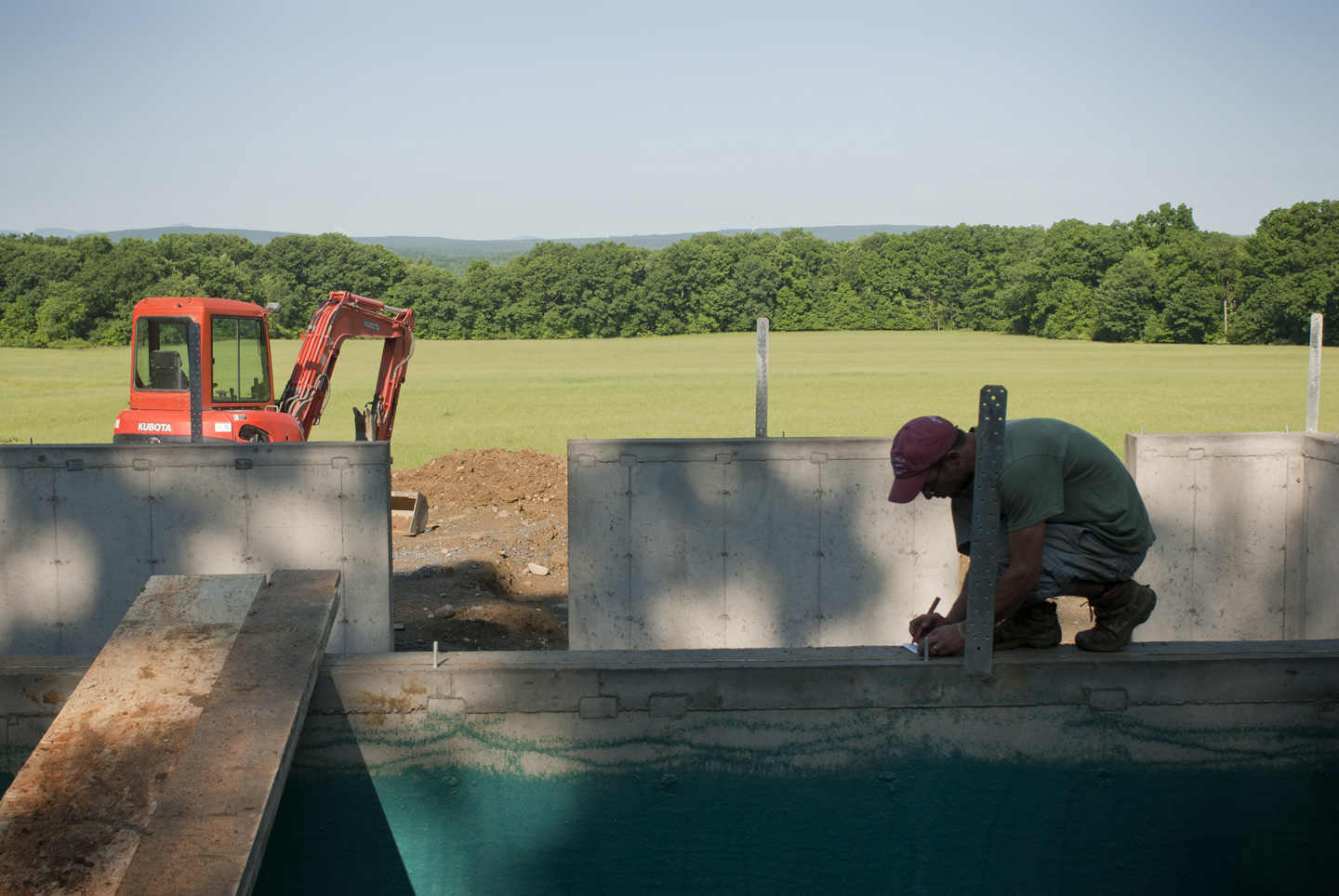 The vertical metal straps cast into the foundation will attach to the future glue lam frame of the house.
The vertical metal straps cast into the foundation will attach to the future glue lam frame of the house.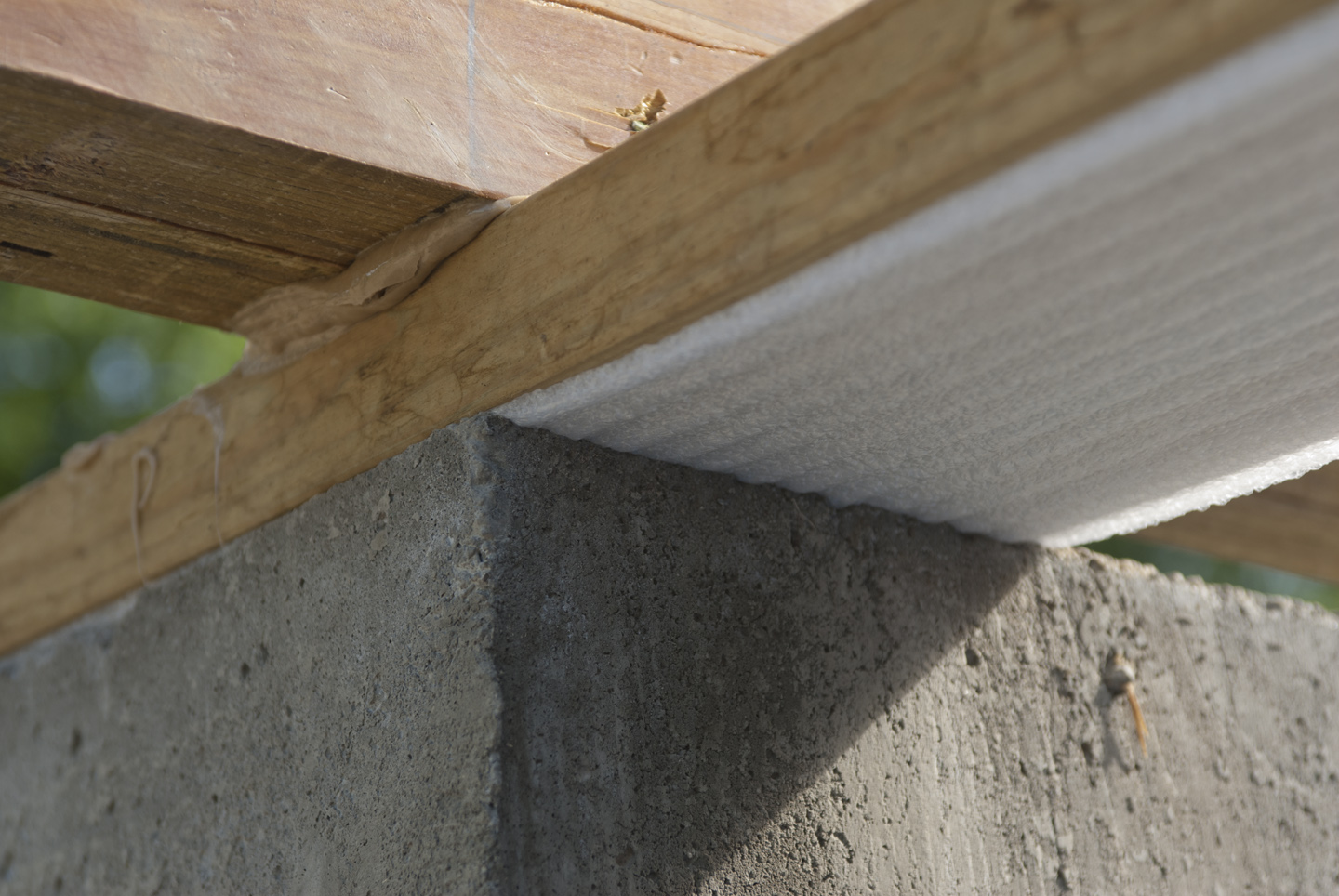 Detail showing the sill sealer gasket between the sill plate and the foundation. Also, the LVL beam above is glued in place. From the beginning of construction all joints and connections are carefully glued and sealed air tight on the passive house.
Detail showing the sill sealer gasket between the sill plate and the foundation. Also, the LVL beam above is glued in place. From the beginning of construction all joints and connections are carefully glued and sealed air tight on the passive house.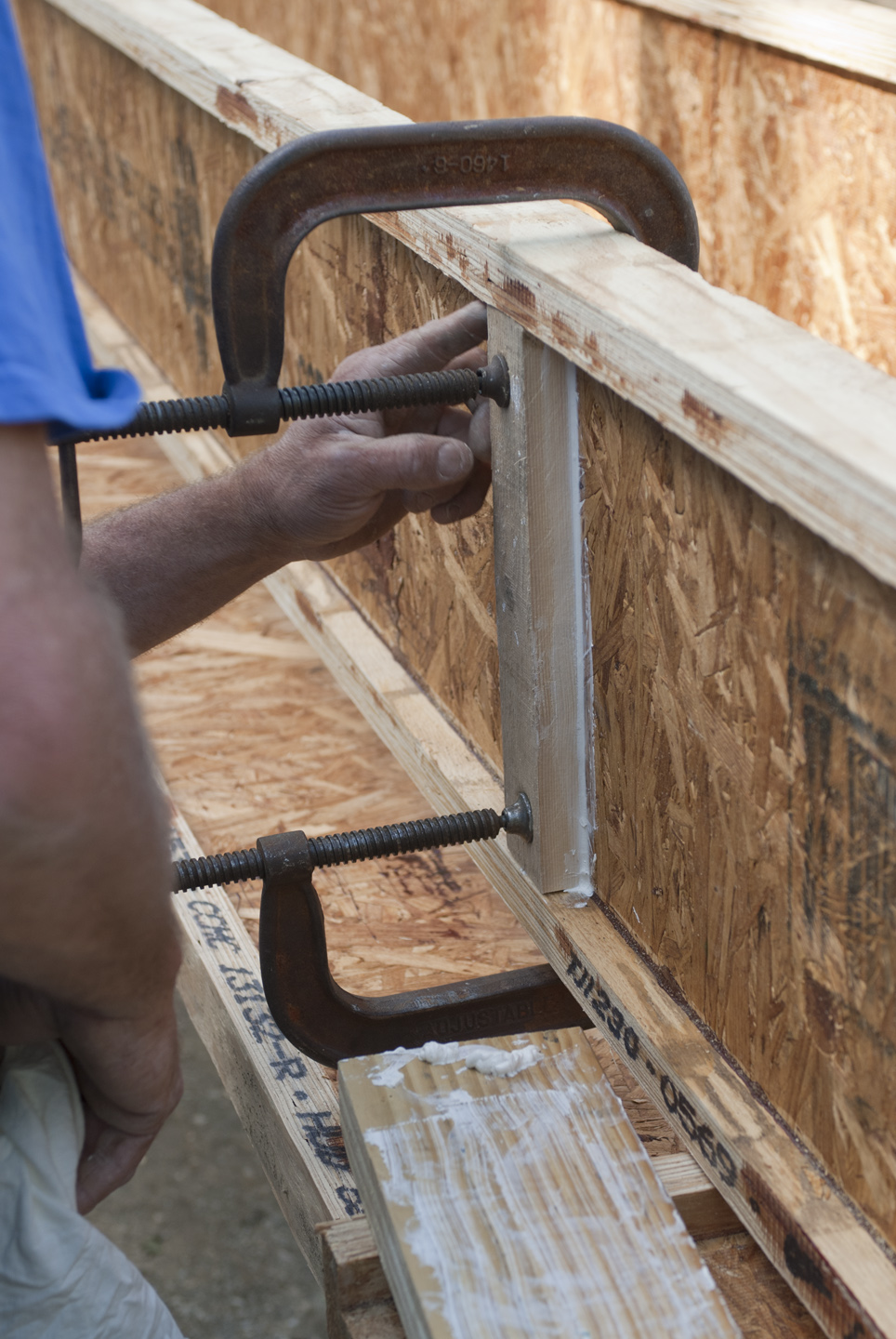 Connection point on an i-beam glued and sealed in place.
Connection point on an i-beam glued and sealed in place.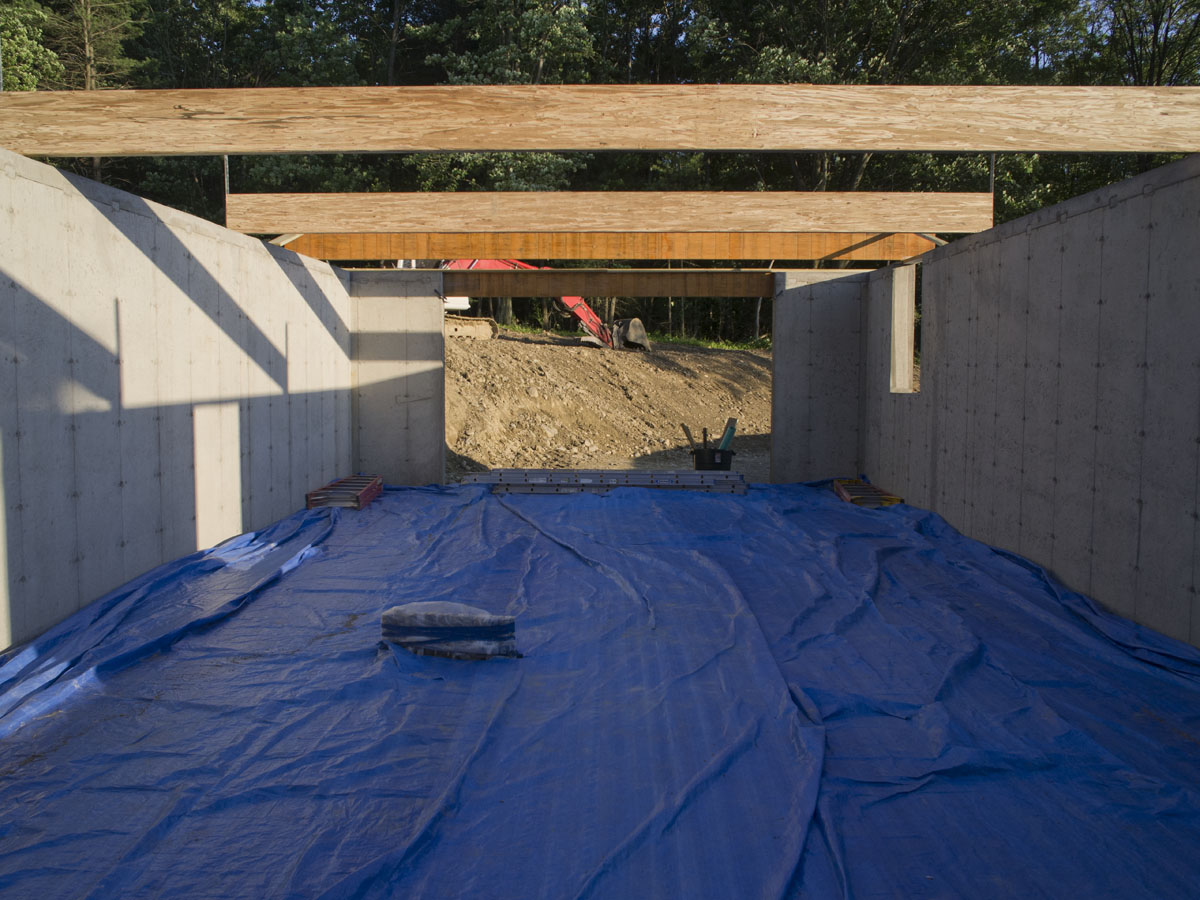 At the end of the first day, 14″ LVL and PSL beams installed.
At the end of the first day, 14″ LVL and PSL beams installed.
Considering certification
AUGUST 18, 2011: We met today with Dennis Wedlick and Brian Marsh to review highly satisfying sketches for a high-performance house. It’s a dream to work with architects after years of online shopping for plans that never seemed to fit. But there is more than the delight of good design going on here. Building a house that reduces heating demands by 90 percent takes science and engineering. Dennis and Brian built the first certified Passive House in New York State and have studied the solar gain (yes) and thermal bridging (no) issues for more than three years. My question of the day was, “Should we get certified?” It seems there is no simple “yes” or “no” answer.
Dennis described the certification process and, in particular, the benefits of working with a building science engineer. An engineer can solve problems and open up possibilities that could, for example, enable us to add another window to capture a view. In a Passive House, glass is part of a larger equation with an impact on how the heating and cooling system will function. There is an equation, literally. We are going to enter data into a computer software program about the thickness of our insulation, how the walls are attached to the foundation, windows, doors and dozens of details. The computer software is German and it will give us at least one clear answer in this process. It will tell us if our house plan meets a specific target for energy efficiency — “jah” oder “nein”.
Why am I craving a stamp of approval on my house? First, I think it may help me as a writer when I pitch articles or book ideas about the house. Second, I want to be sure that this house is really working the way it is supposed to. Additional insight came today from Dennis, who talked about storytelling.
One story strikes me as a tale of people with passion. Chris and I want to build something beautiful, smart and enduring. He wants to avoid oil bills in old age and I want to enjoy the energy irony inherent in our building site, once the proposed site of a nuclear power plant. We are building a state-of-the-art, high performance, energy-efficient house with architects who believe that this approach can and should influence the way houses are built from here on out. Dennis said he has learned more about building in the past three years than in the past two decades because to design a Passive House you need to know how it functions. He and his team at DWA are passionate about applying all they have learned while building their first Passive House to building their second, for us.
The other story is more technical. Certification in the United States is relatively recent, led by the Passive House Institute US. Do I want to delve into the who, what and why of it all? Building science is another story, with construction methods that are perhaps threatening to the building industry status quo. A great deal of conversation needs to take place among those interested in the passive house concept: different ways of doing things, experiences and new materials and technologies (more of which exist off-the-shelf in Europe than in the US). I would need to engage in the certification process in order to write about many of these issues in any depth. I would need to be an objective voice in the midst of different agendas.
Certified or not, this house starts a new chapter in our lives. Building this home is also about constructing a new life for our family here in the Hudson Valley. We are going to have a lot of stories to share.
But what about the view?
 AUGUST 30, 2011: Today we walked out to the clear patch in the woods that will be our building site. We pulled a line North / South and considered how the house might sit. I squinted at the orange tape strung between two stakes and squinted at the house plan. My conclusion: The machine doesn’t care about the view. A wall of windows faces South and all other walls have few if any windows. But, but, but, our big view is West South-West. Should we abandon the Passive House concept in favor of a more traditional house with a picture window and the pleasure of watching herds of deer graze in a wide-open hayfield?
AUGUST 30, 2011: Today we walked out to the clear patch in the woods that will be our building site. We pulled a line North / South and considered how the house might sit. I squinted at the orange tape strung between two stakes and squinted at the house plan. My conclusion: The machine doesn’t care about the view. A wall of windows faces South and all other walls have few if any windows. But, but, but, our big view is West South-West. Should we abandon the Passive House concept in favor of a more traditional house with a picture window and the pleasure of watching herds of deer graze in a wide-open hayfield?
We could go for a normal energy-efficient house. It seems easier. The Passive House feels smart and special but I am constrained by the PHPP equation. Glass is a carefully controlled part of the math that makes all the difference in energy use. To make a long story short, we have decided to go for the Passive House and do whatever it takes to make the machine work at its best. That means we need to set aside our worries about West-facing windows and keep the house on a North-South axis. So – to elevations.

