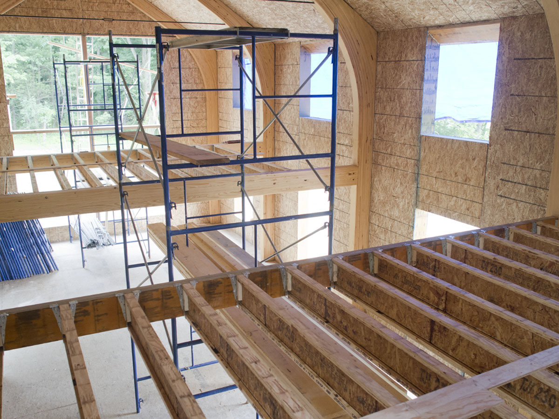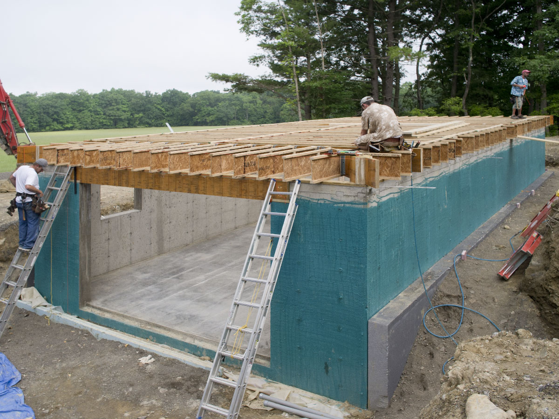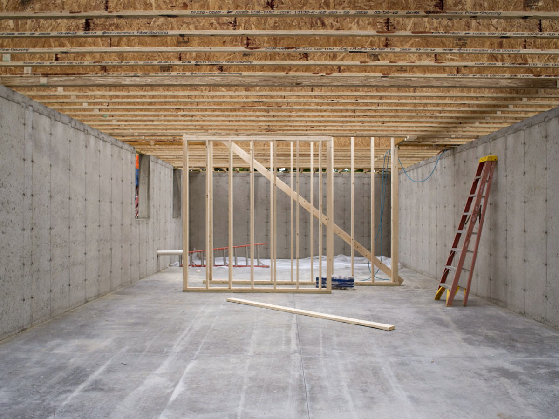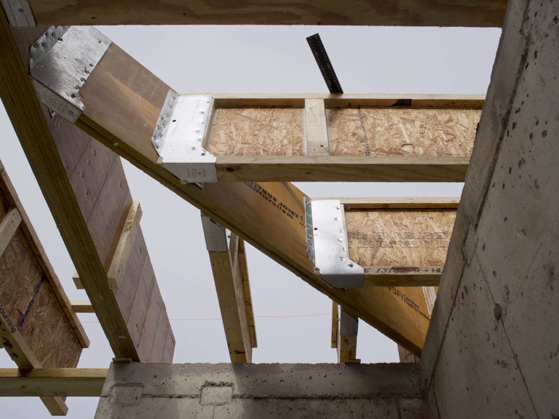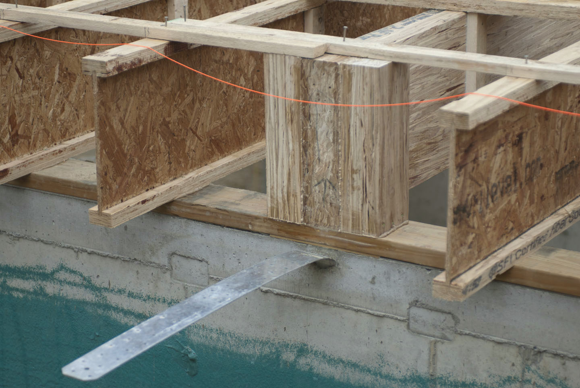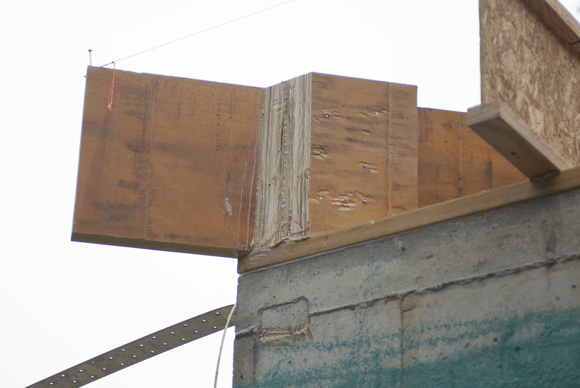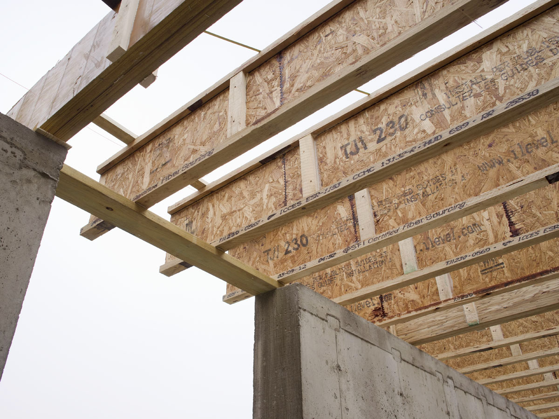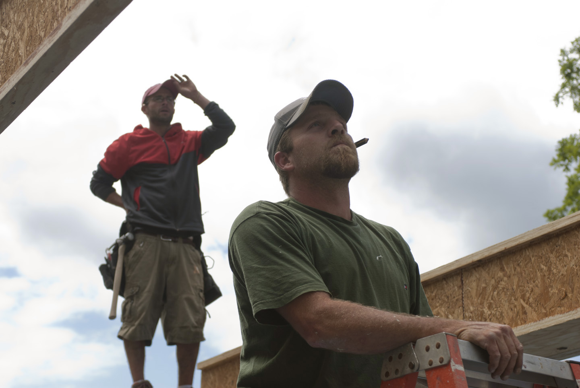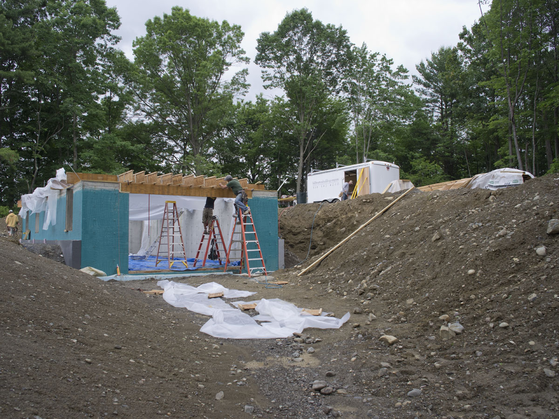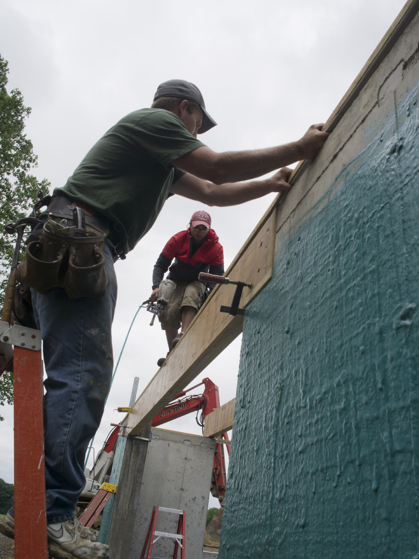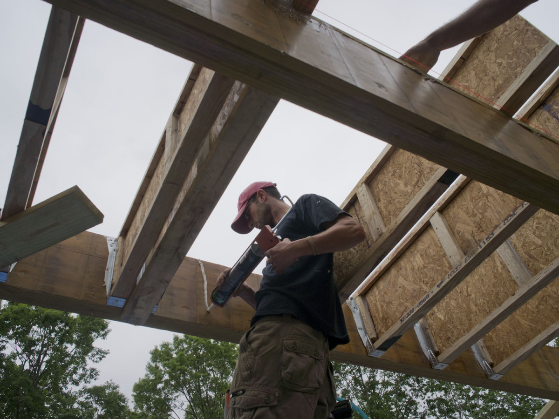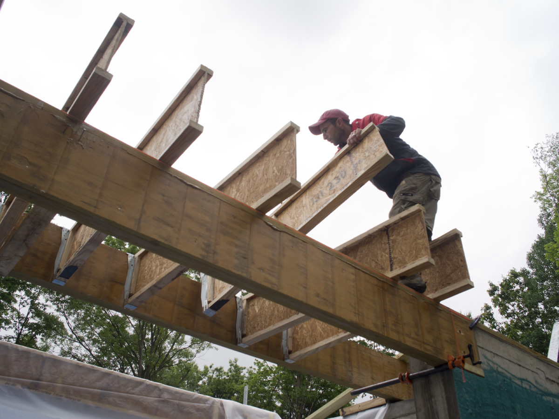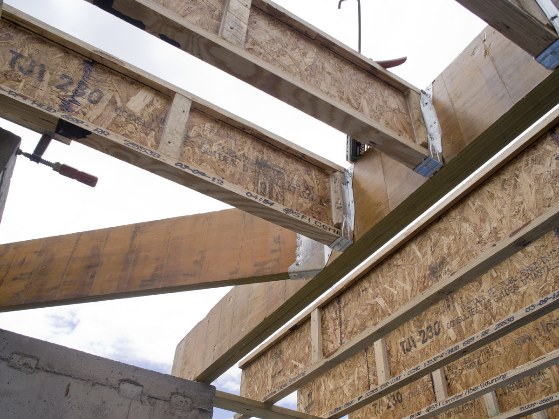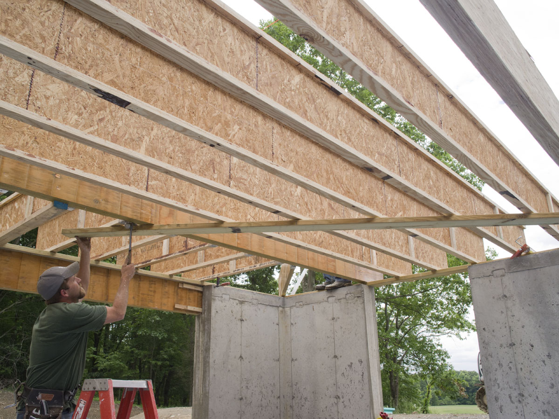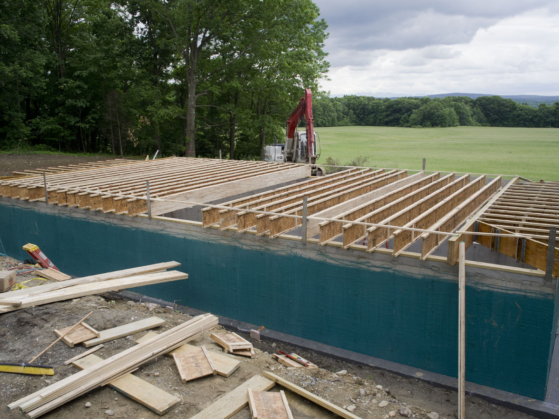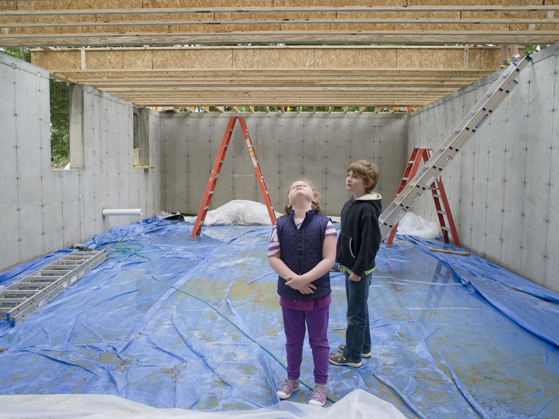Tag Archives: Framing
Raining outside, framing inside
Building the South end window frame
Roof extensions
Deck framing details
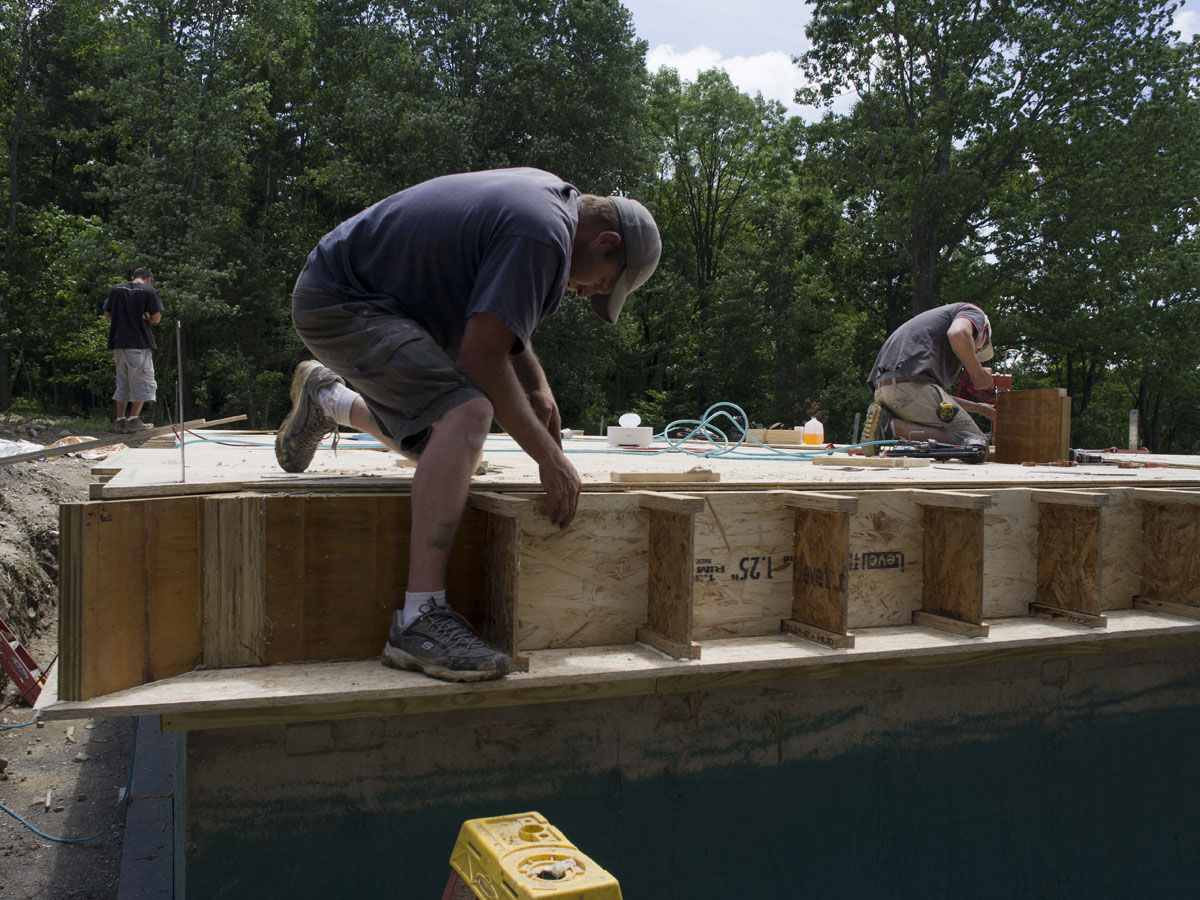 Blocking between the i-beams to provide structural reinforcement and air sealing above the sill and below the floor decking.
Blocking between the i-beams to provide structural reinforcement and air sealing above the sill and below the floor decking.
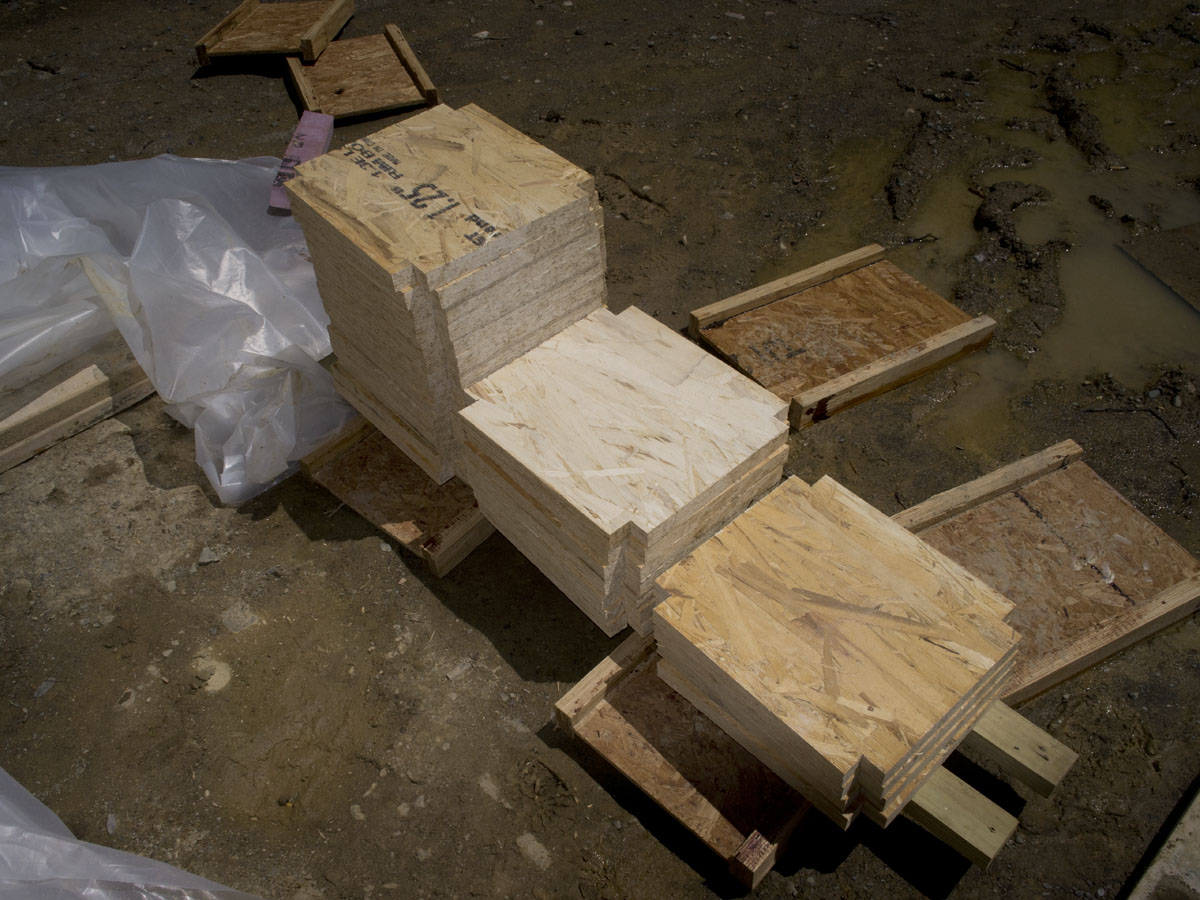 Blocking boards pre-cut in quantity.
Blocking boards pre-cut in quantity.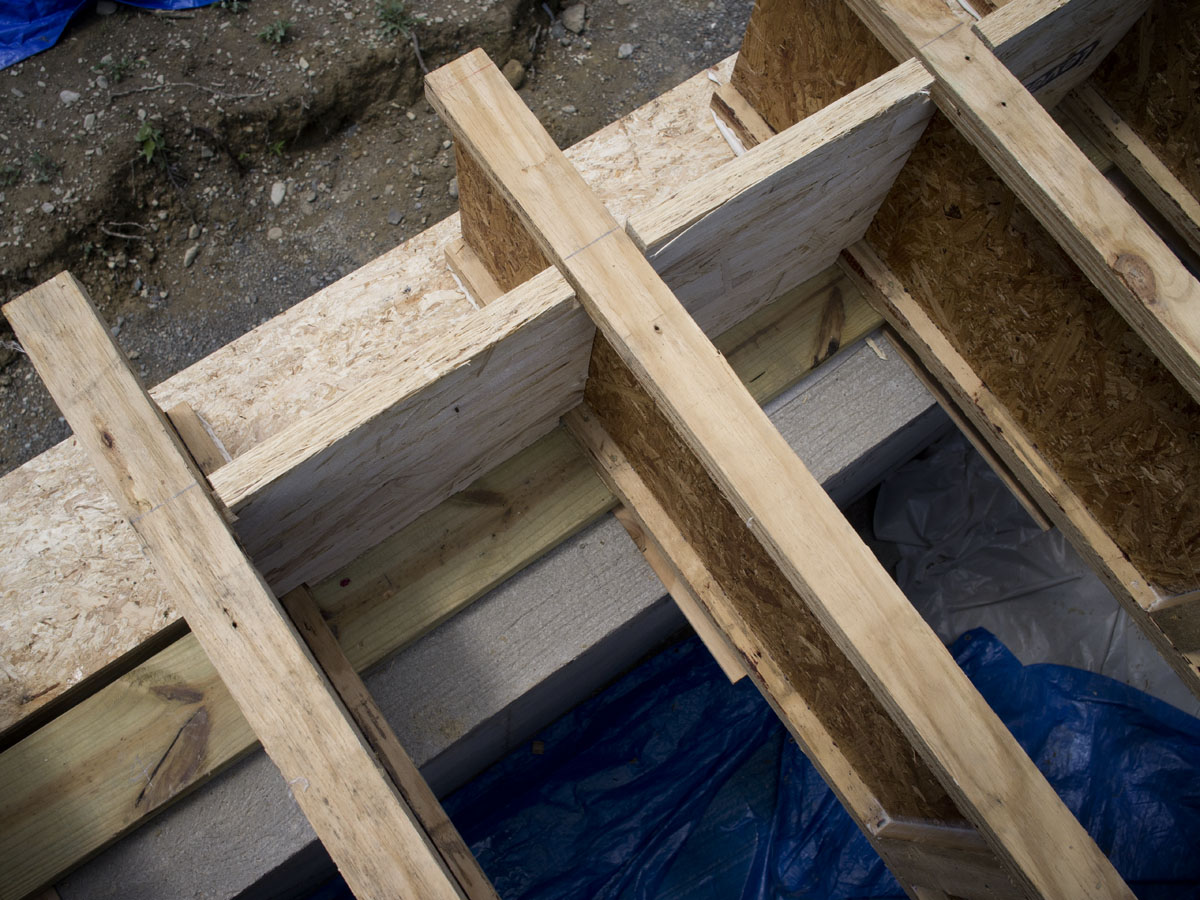 Blocking installed between the TGI i-beams.
Blocking installed between the TGI i-beams. Reinforced blocking around glulam support base.
Reinforced blocking around glulam support base.
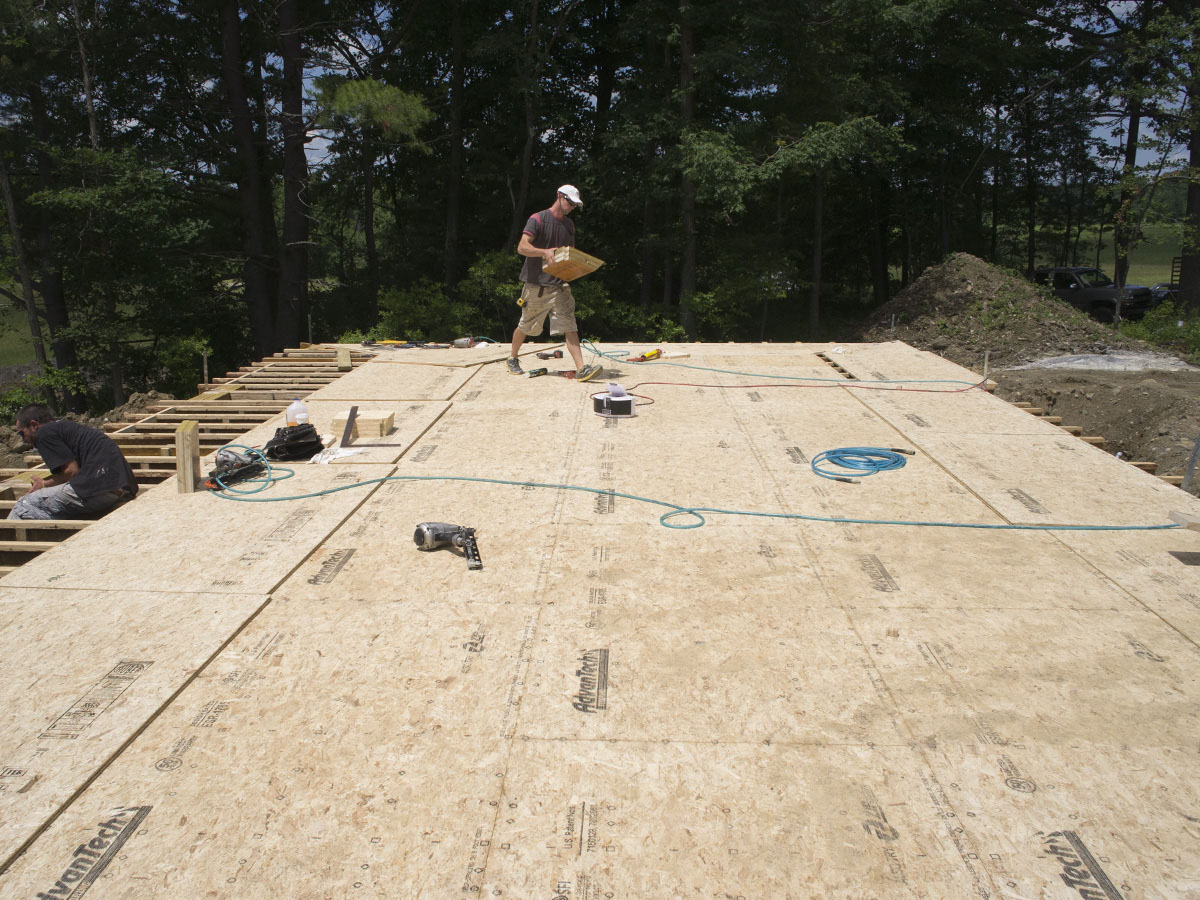 3/4″ Avantech flooring glued and screwed in place.
3/4″ Avantech flooring glued and screwed in place.
Sealing the soffit under the deck
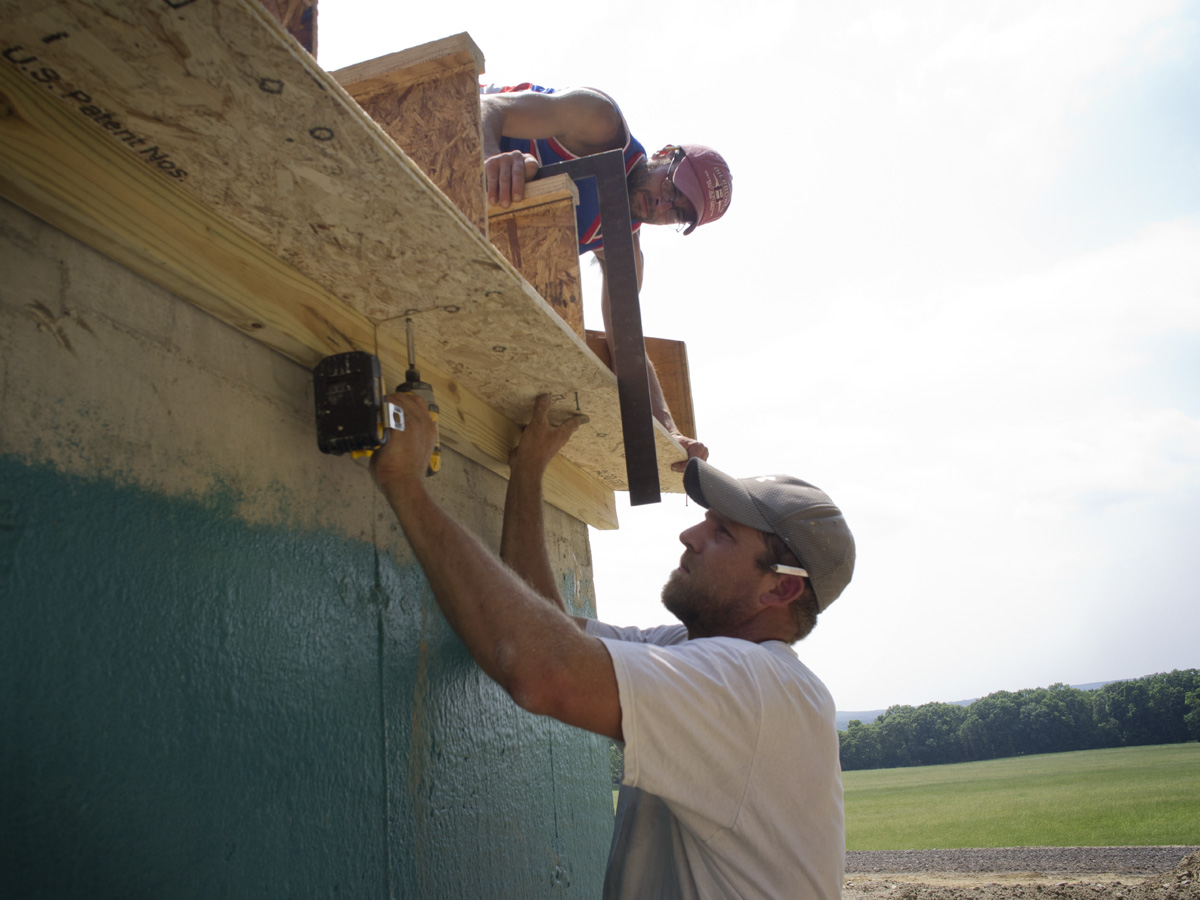 The deck extends over the edge of the foundation, overlapping the 10″ blocks of Neopor insulation that that will attach to the foundation wall below.
The deck extends over the edge of the foundation, overlapping the 10″ blocks of Neopor insulation that that will attach to the foundation wall below. 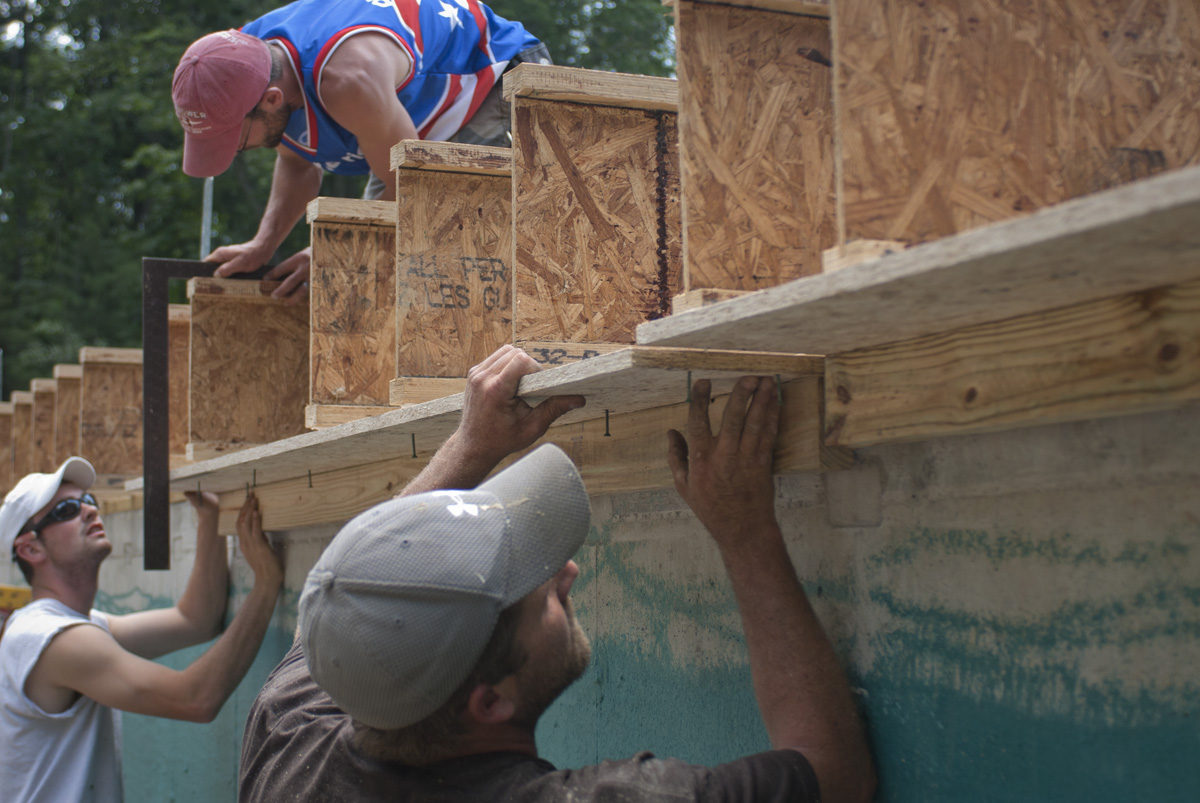 The underside of the cantilever is sealed to make the shell of the house airtight.
The underside of the cantilever is sealed to make the shell of the house airtight.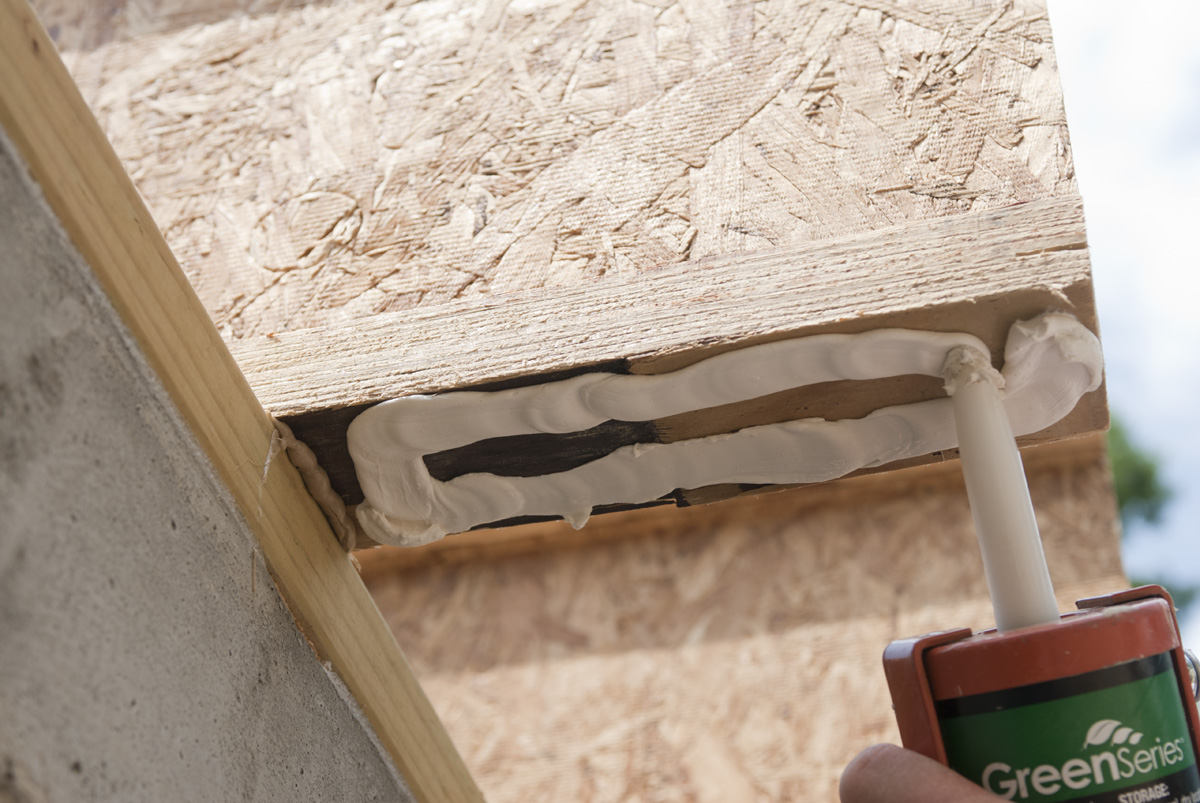 The underside of each beam is glued with OSI SF-450 adhesive. The bead runs along the perimeter of the connection point. The screws go through in the middle to avoid breaking the bead seal.
The underside of each beam is glued with OSI SF-450 adhesive. The bead runs along the perimeter of the connection point. The screws go through in the middle to avoid breaking the bead seal. 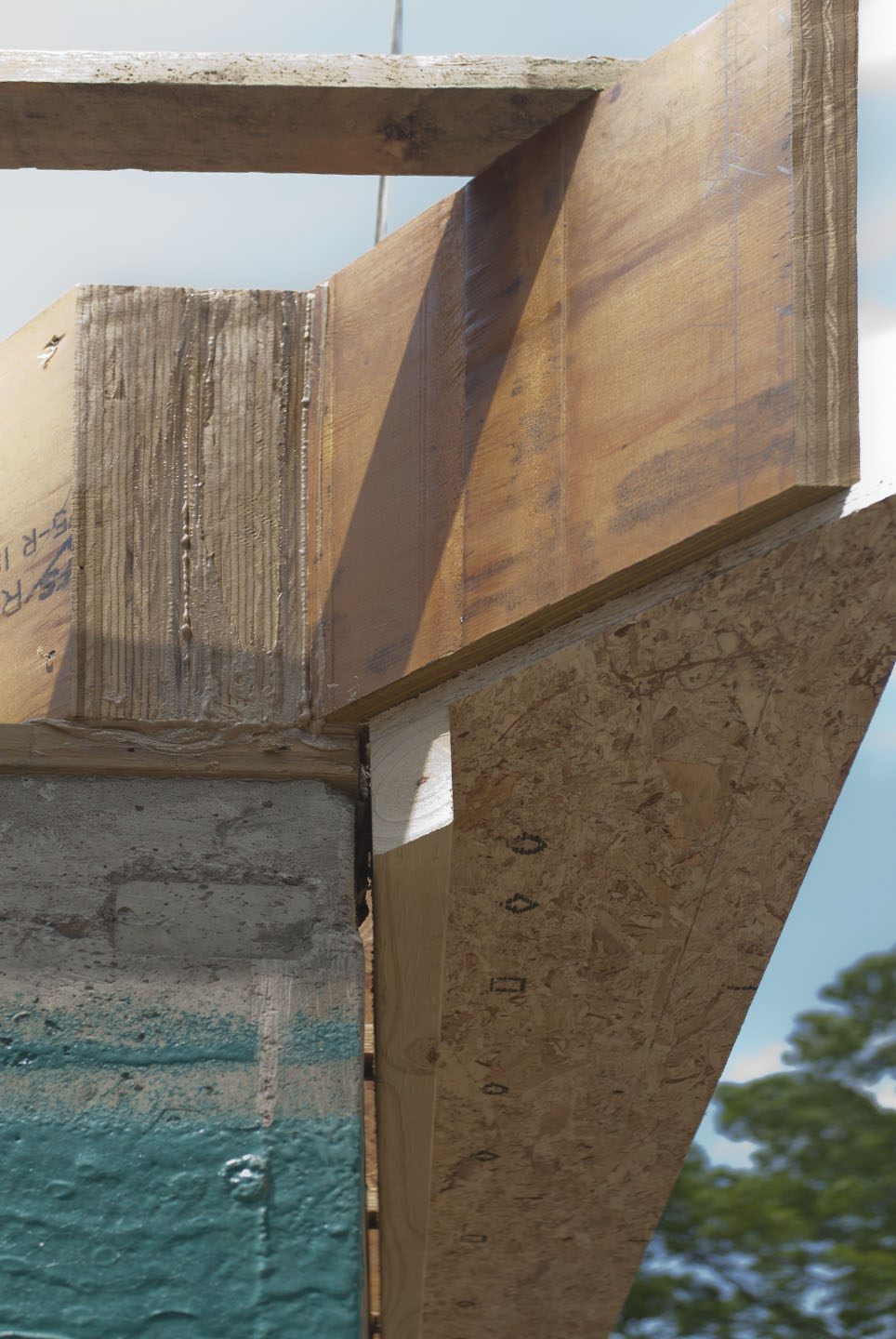 The two-by-four lumber under the soffit is an attachment point for the Neopor blocks of rigid foam insulation. The blocks will be notched out to fit. All gaps will be filled with spray foam insulation.
The two-by-four lumber under the soffit is an attachment point for the Neopor blocks of rigid foam insulation. The blocks will be notched out to fit. All gaps will be filled with spray foam insulation.
Deck details and the first interior framing
Interior space
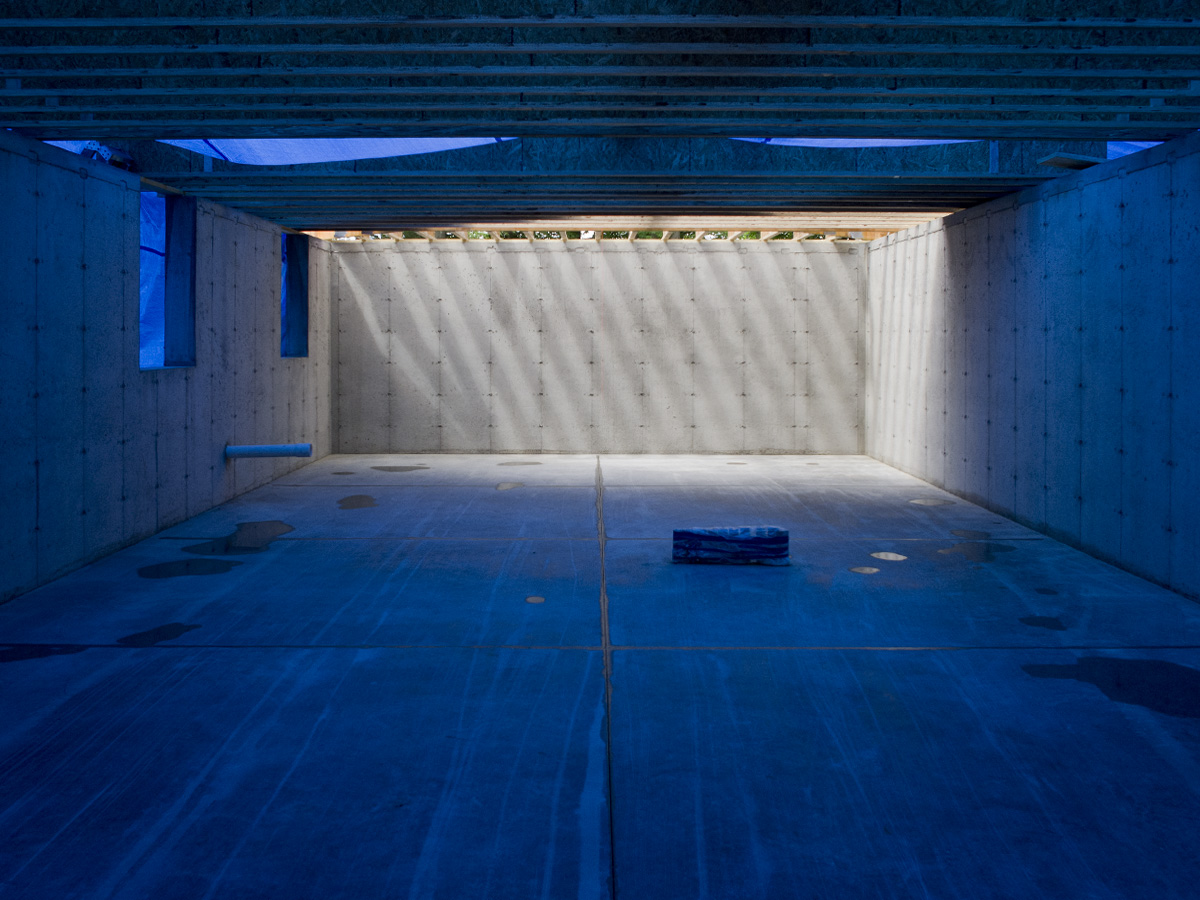 Blue tarp effect.
Blue tarp effect.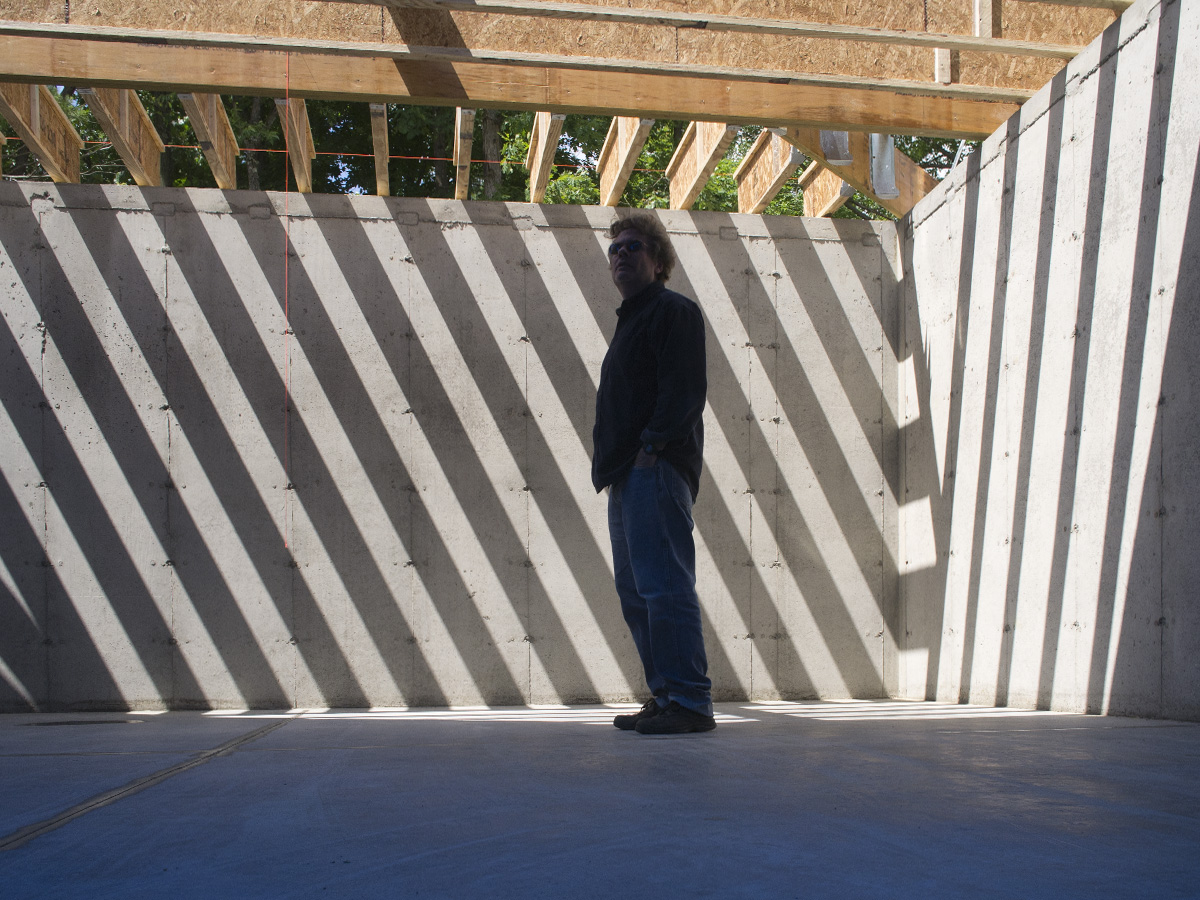 The client (me) in my future studio space.
The client (me) in my future studio space.

