
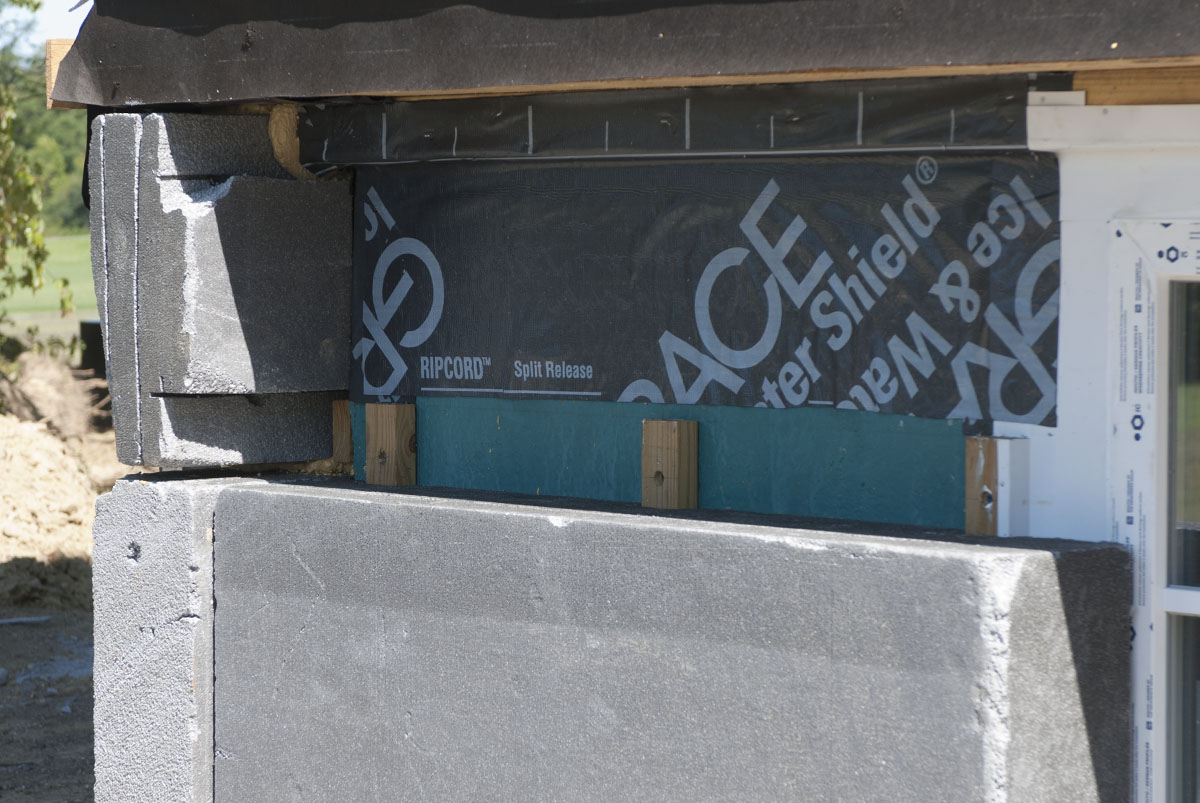



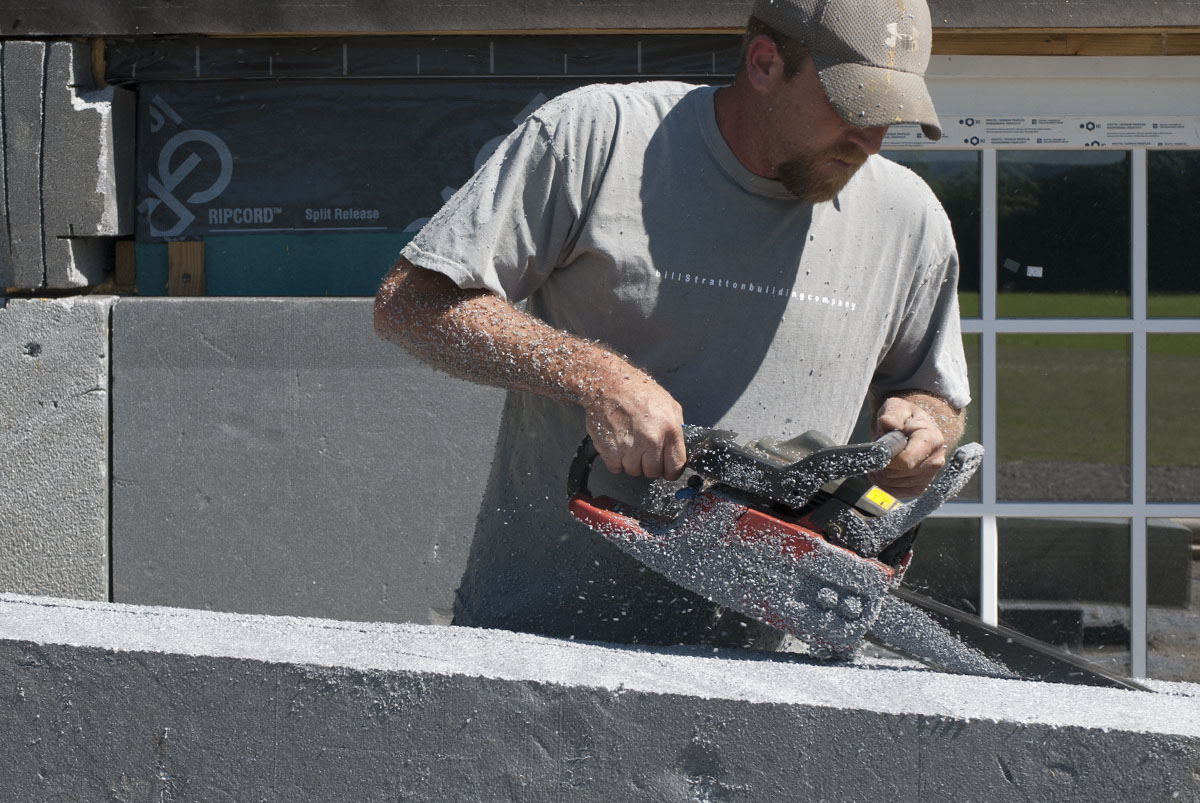


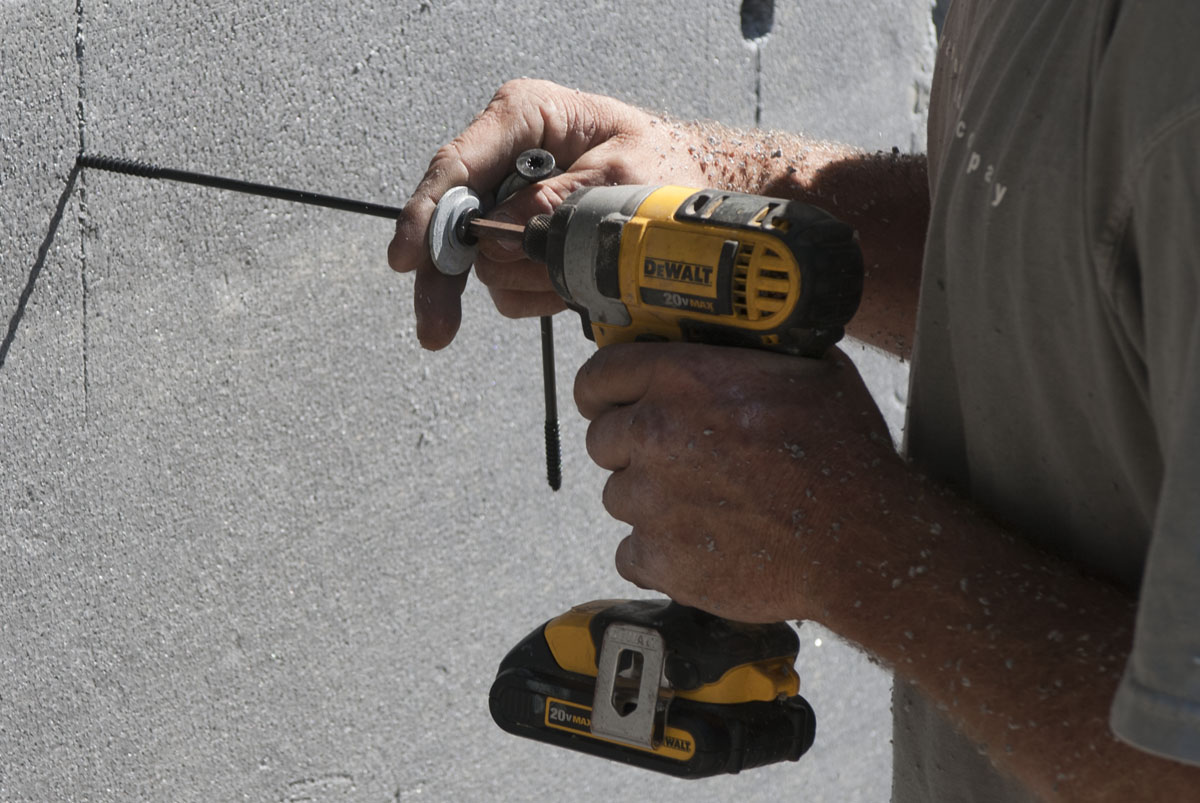
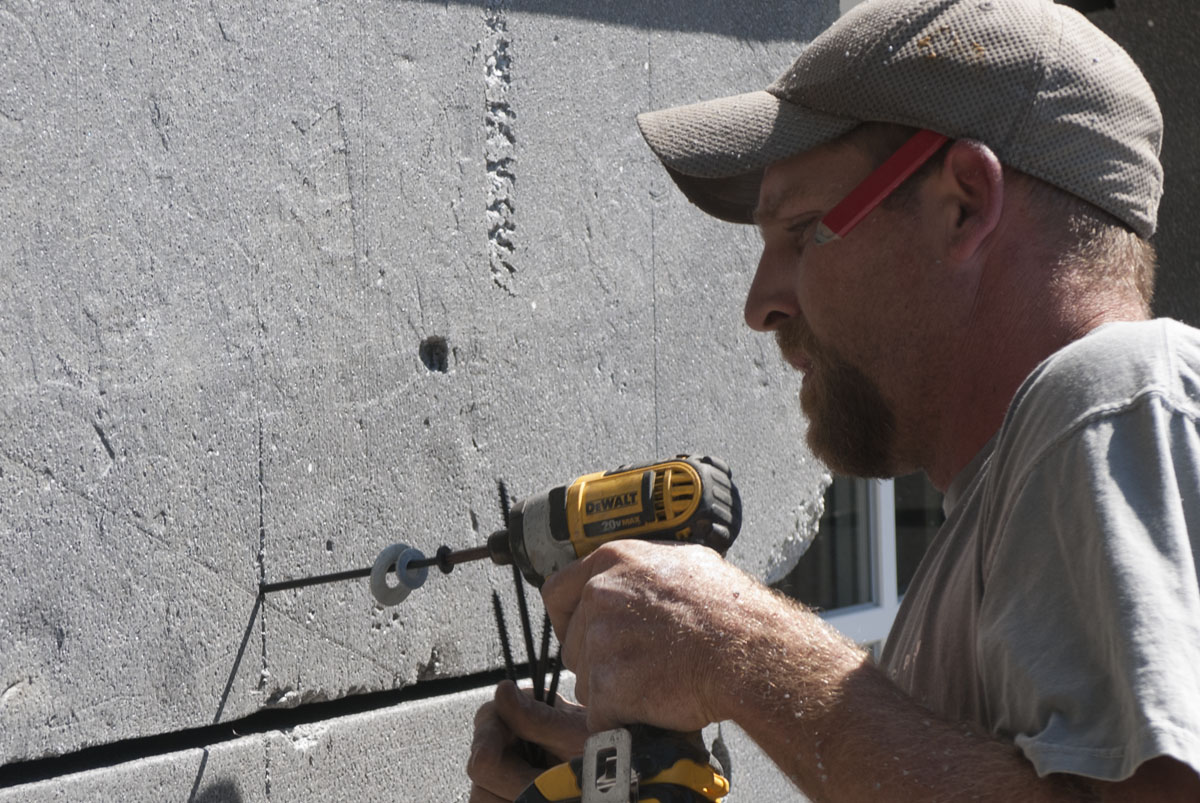
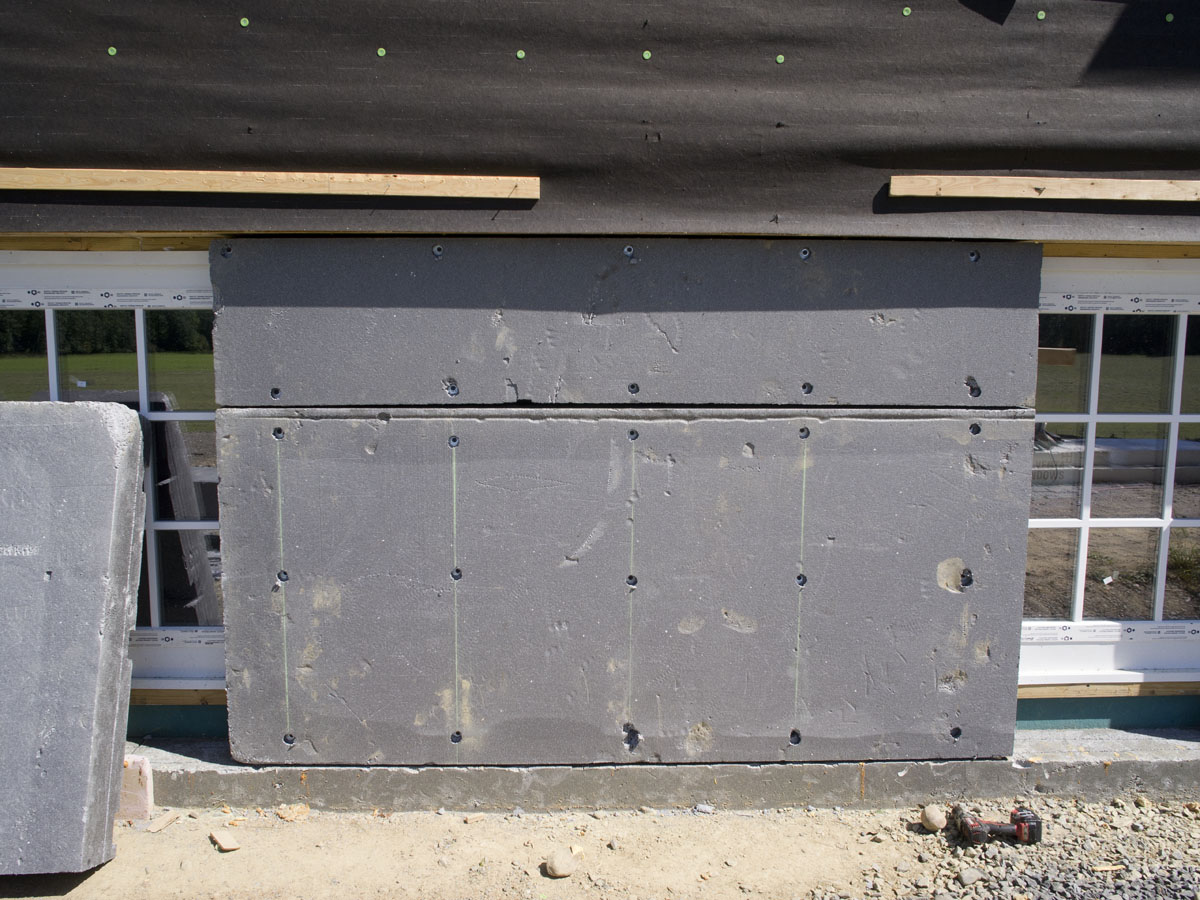
 Neopor insulation blocks are fitted and screwed onto furring strips. After the attachment , gaps will be filled with expanding foam insulation. The application of these blocks will complete the envelope of insulation running under the slab and footing, then up the exterior of the poured concrete foundation. The foundation and slab are completely insulated from ground contact and thermal bridging.
Neopor insulation blocks are fitted and screwed onto furring strips. After the attachment , gaps will be filled with expanding foam insulation. The application of these blocks will complete the envelope of insulation running under the slab and footing, then up the exterior of the poured concrete foundation. The foundation and slab are completely insulated from ground contact and thermal bridging.
Tag Archives: EPS
Sealing the soffit under the deck
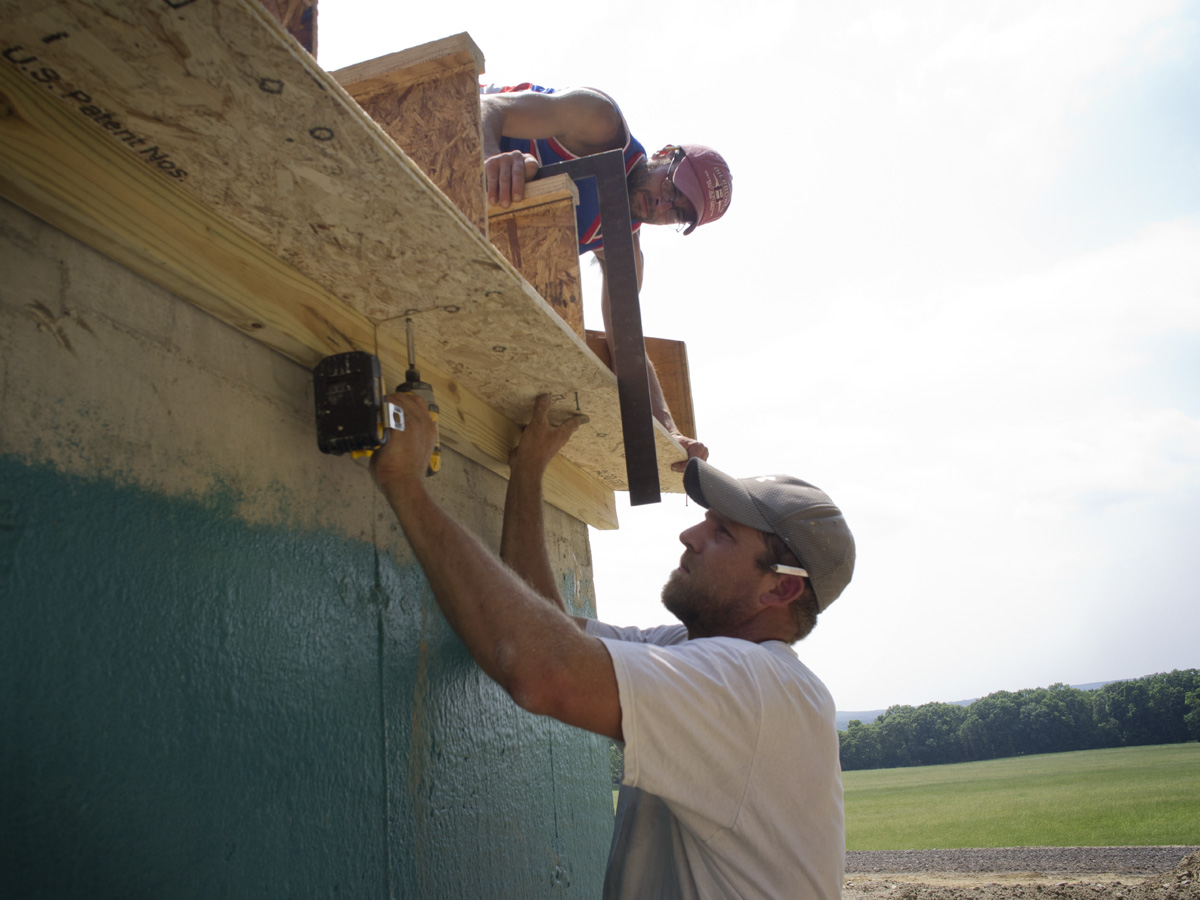 The deck extends over the edge of the foundation, overlapping the 10″ blocks of Neopor insulation that that will attach to the foundation wall below.
The deck extends over the edge of the foundation, overlapping the 10″ blocks of Neopor insulation that that will attach to the foundation wall below. 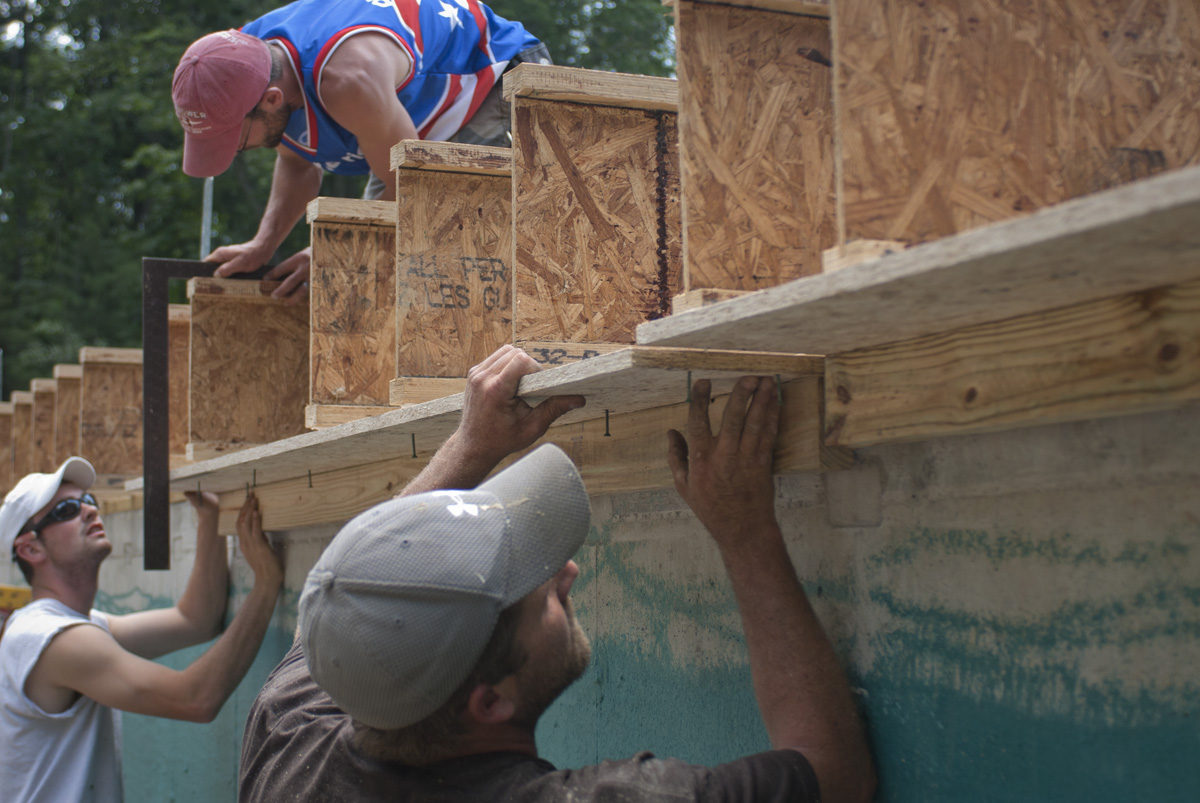 The underside of the cantilever is sealed to make the shell of the house airtight.
The underside of the cantilever is sealed to make the shell of the house airtight.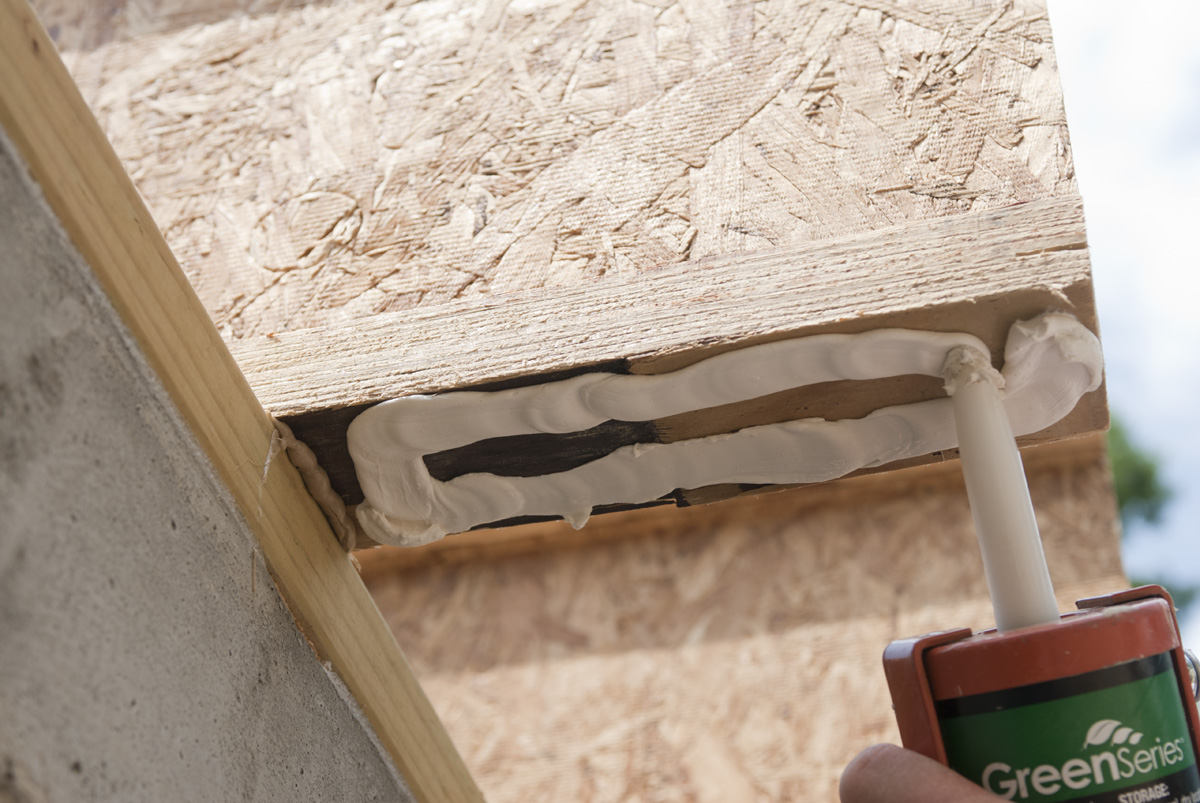 The underside of each beam is glued with OSI SF-450 adhesive. The bead runs along the perimeter of the connection point. The screws go through in the middle to avoid breaking the bead seal.
The underside of each beam is glued with OSI SF-450 adhesive. The bead runs along the perimeter of the connection point. The screws go through in the middle to avoid breaking the bead seal. 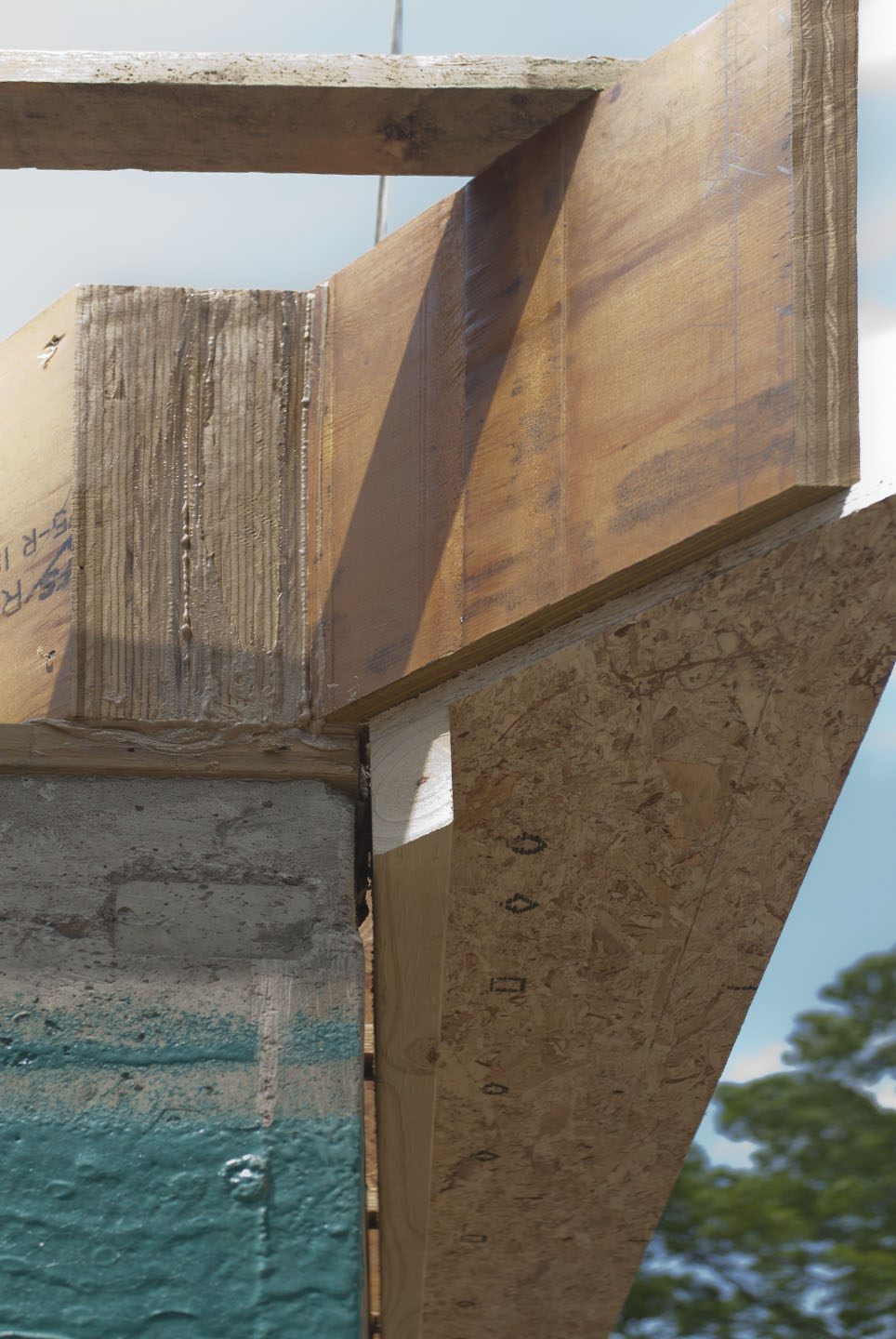 The two-by-four lumber under the soffit is an attachment point for the Neopor blocks of rigid foam insulation. The blocks will be notched out to fit. All gaps will be filled with spray foam insulation.
The two-by-four lumber under the soffit is an attachment point for the Neopor blocks of rigid foam insulation. The blocks will be notched out to fit. All gaps will be filled with spray foam insulation.
Pouring the slab
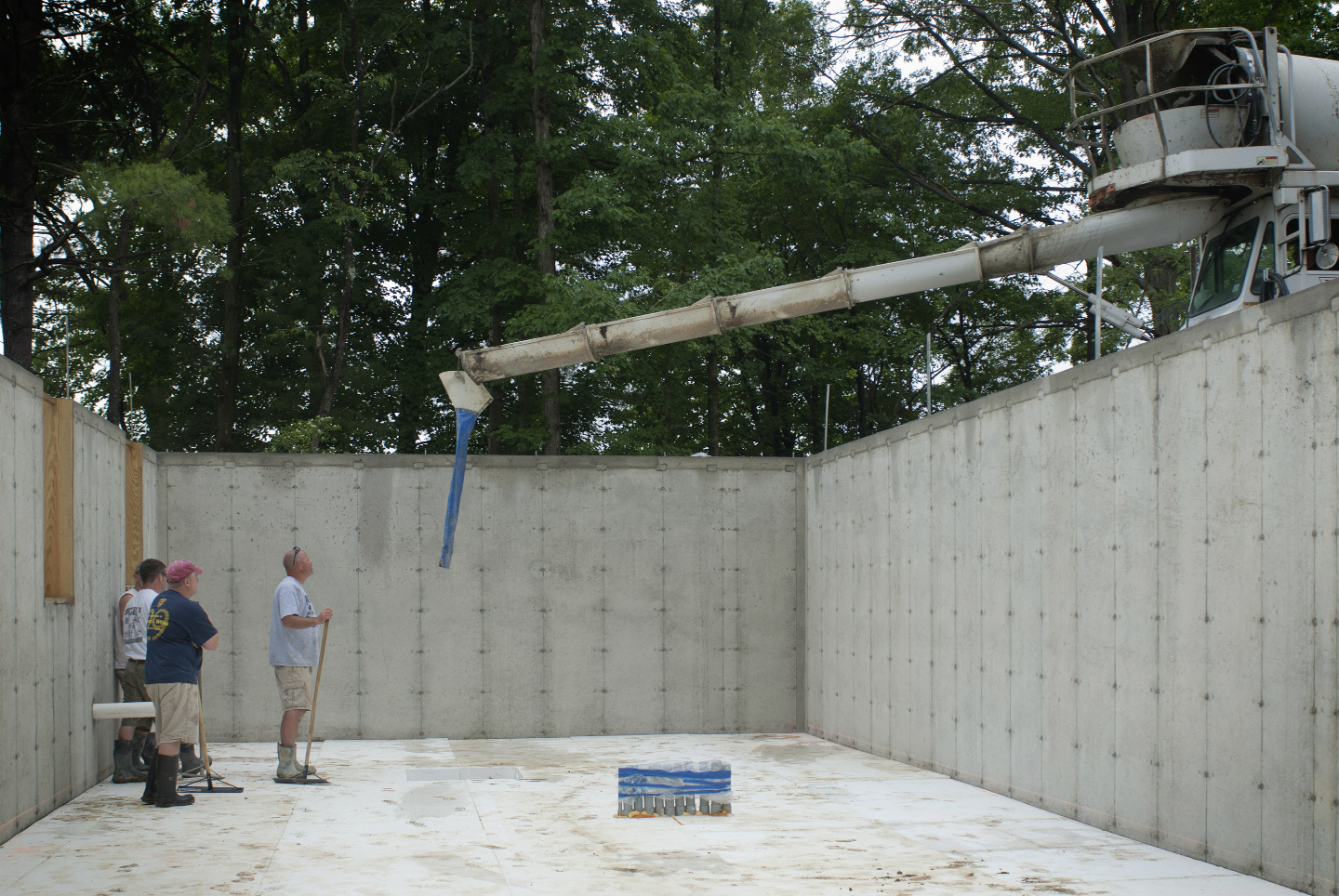 Rain has caused delay. The slab is poured at the first opportunity of clear weather.
Rain has caused delay. The slab is poured at the first opportunity of clear weather.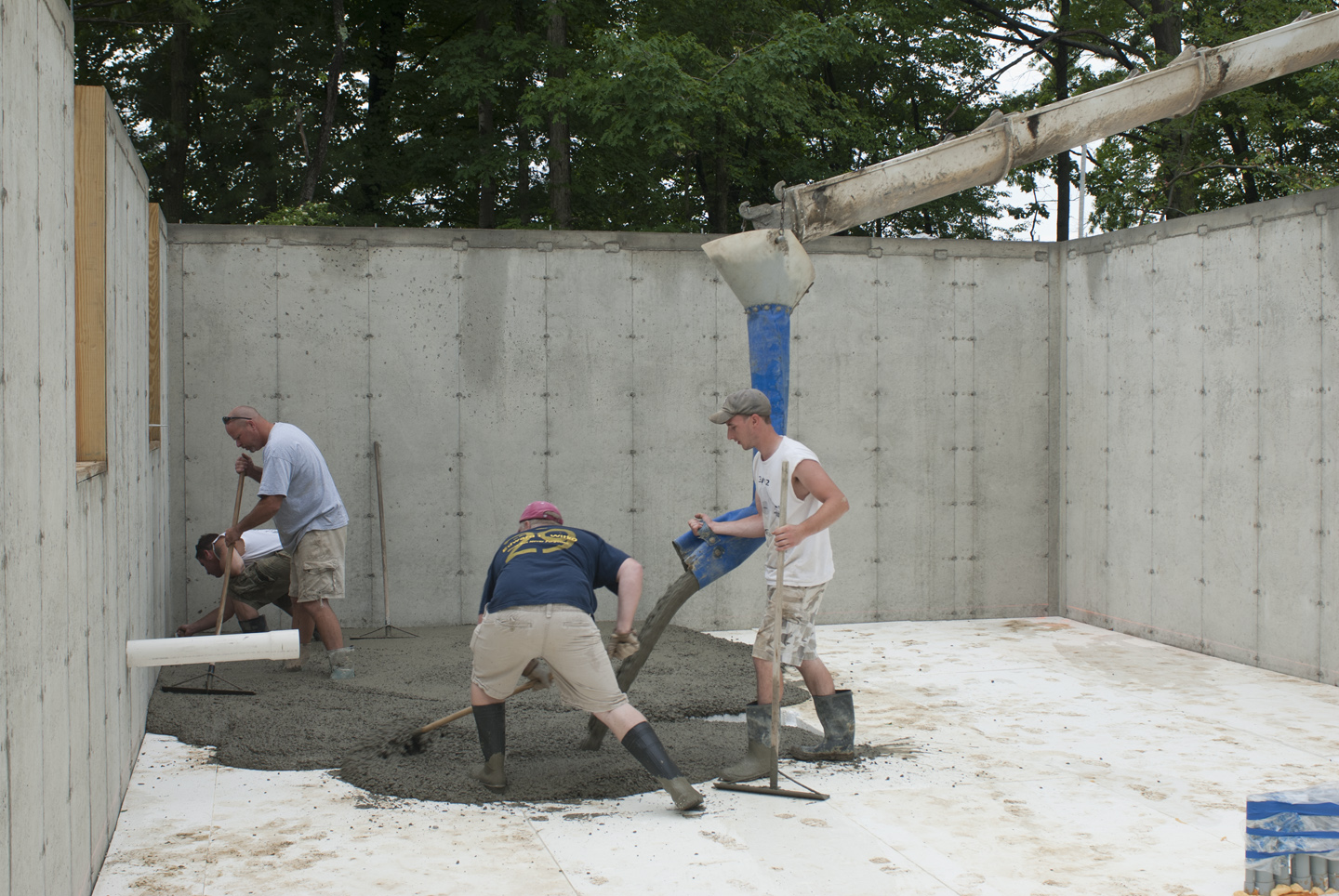 4” of concrete poured on 10″ of EPS foam.
4” of concrete poured on 10″ of EPS foam.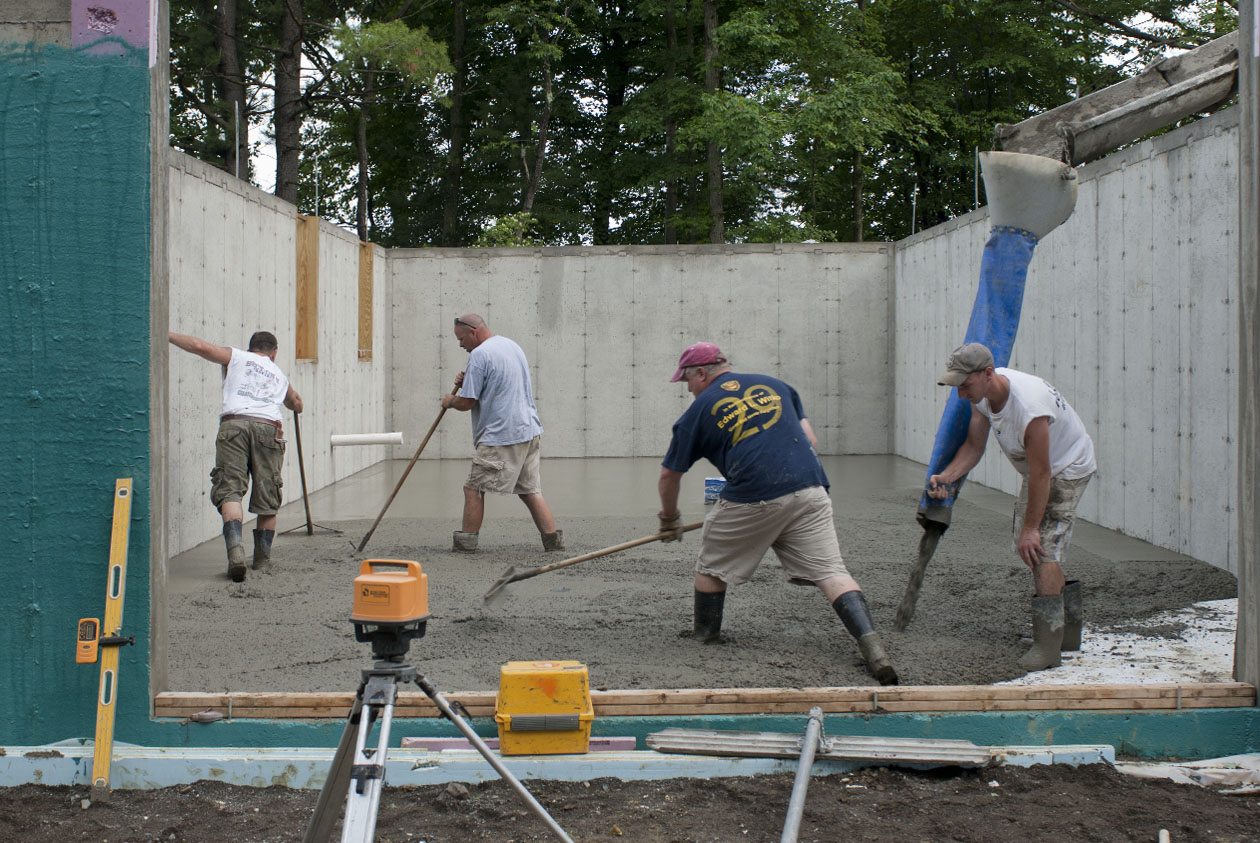 Dan Gregg brought in extra hands for the slab pour.
Dan Gregg brought in extra hands for the slab pour. Dan and Rich from Dan Gregg foundations.
Dan and Rich from Dan Gregg foundations.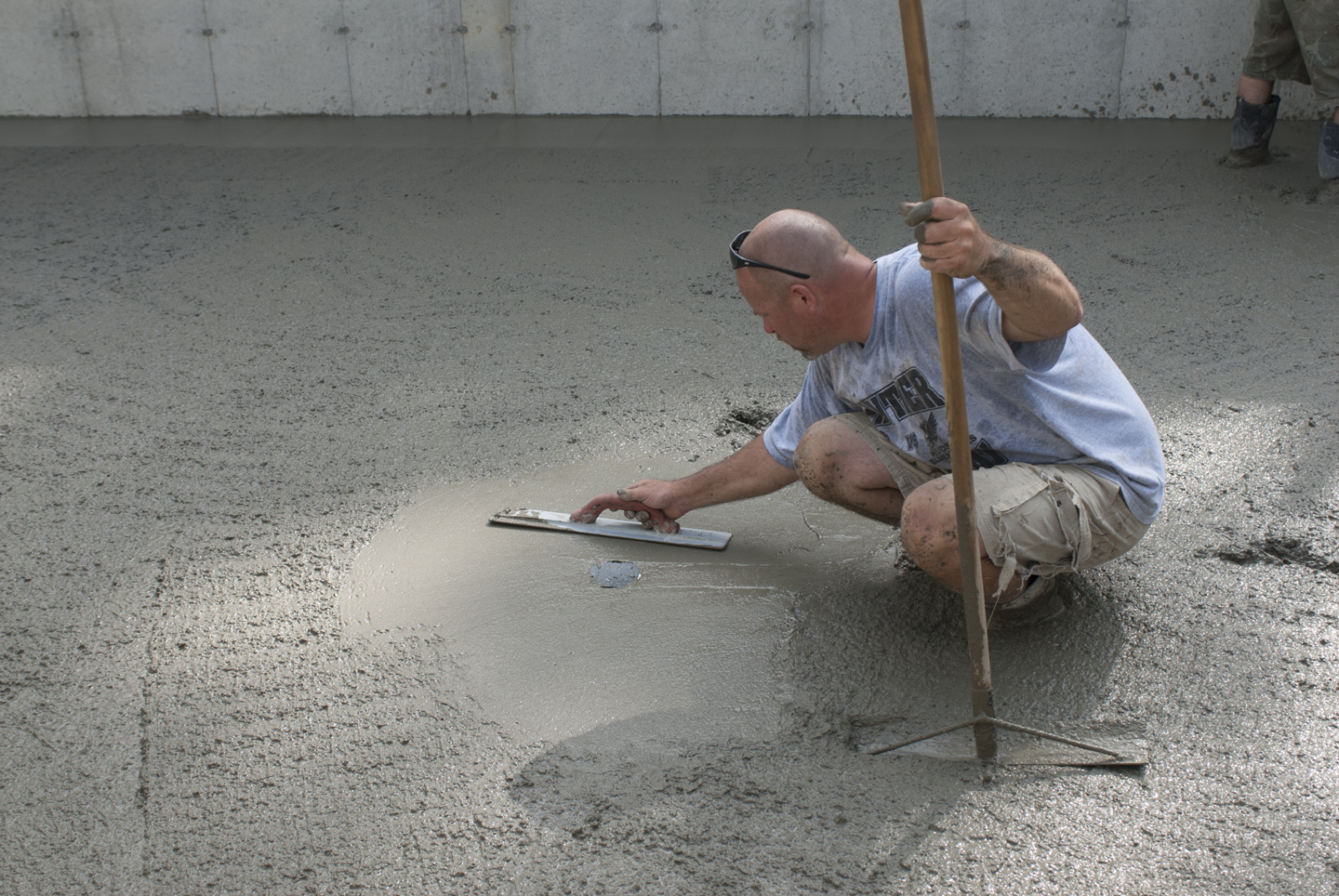 Clearing our in-floor electrical outlet.
Clearing our in-floor electrical outlet.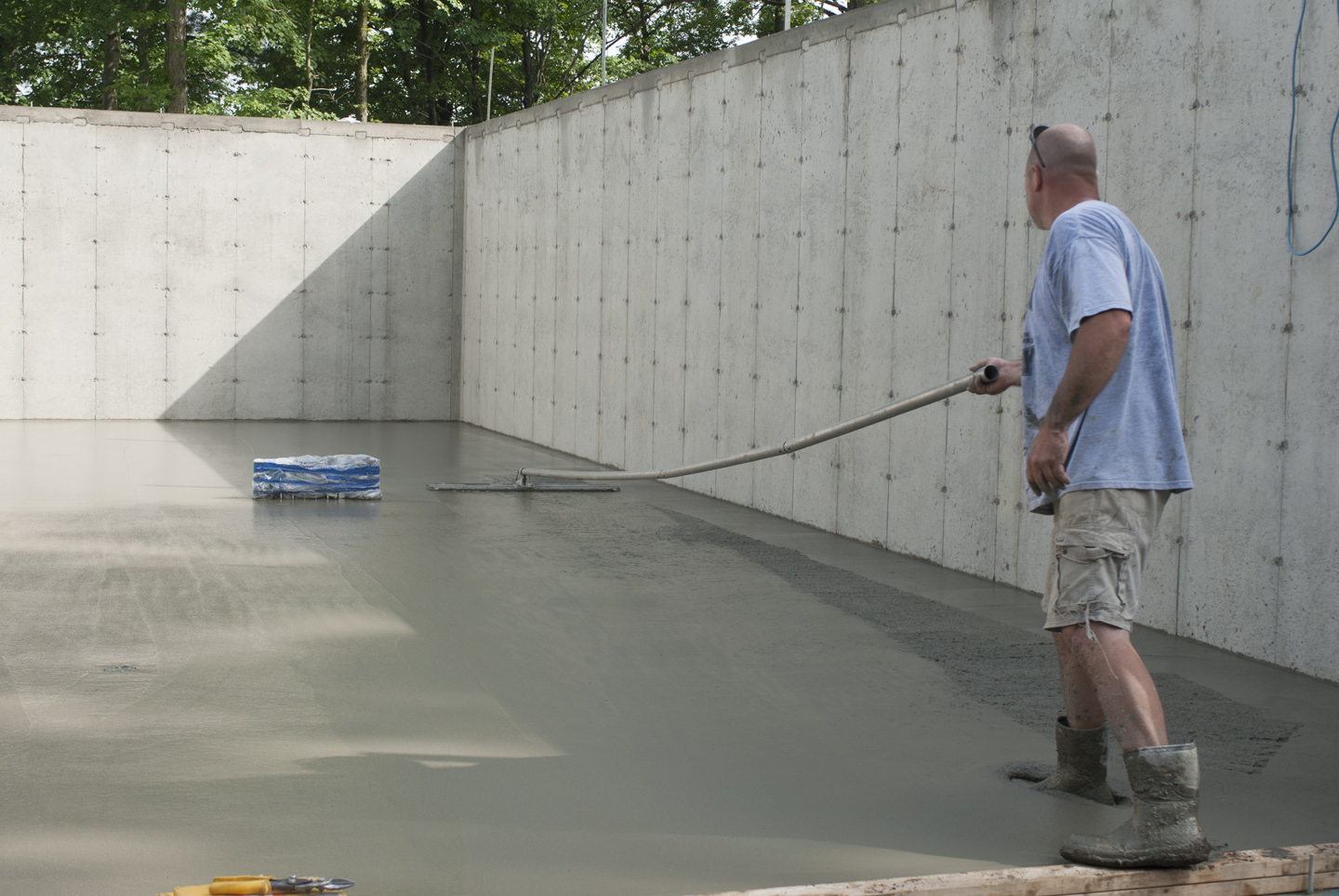 Slab finishing.
Slab finishing.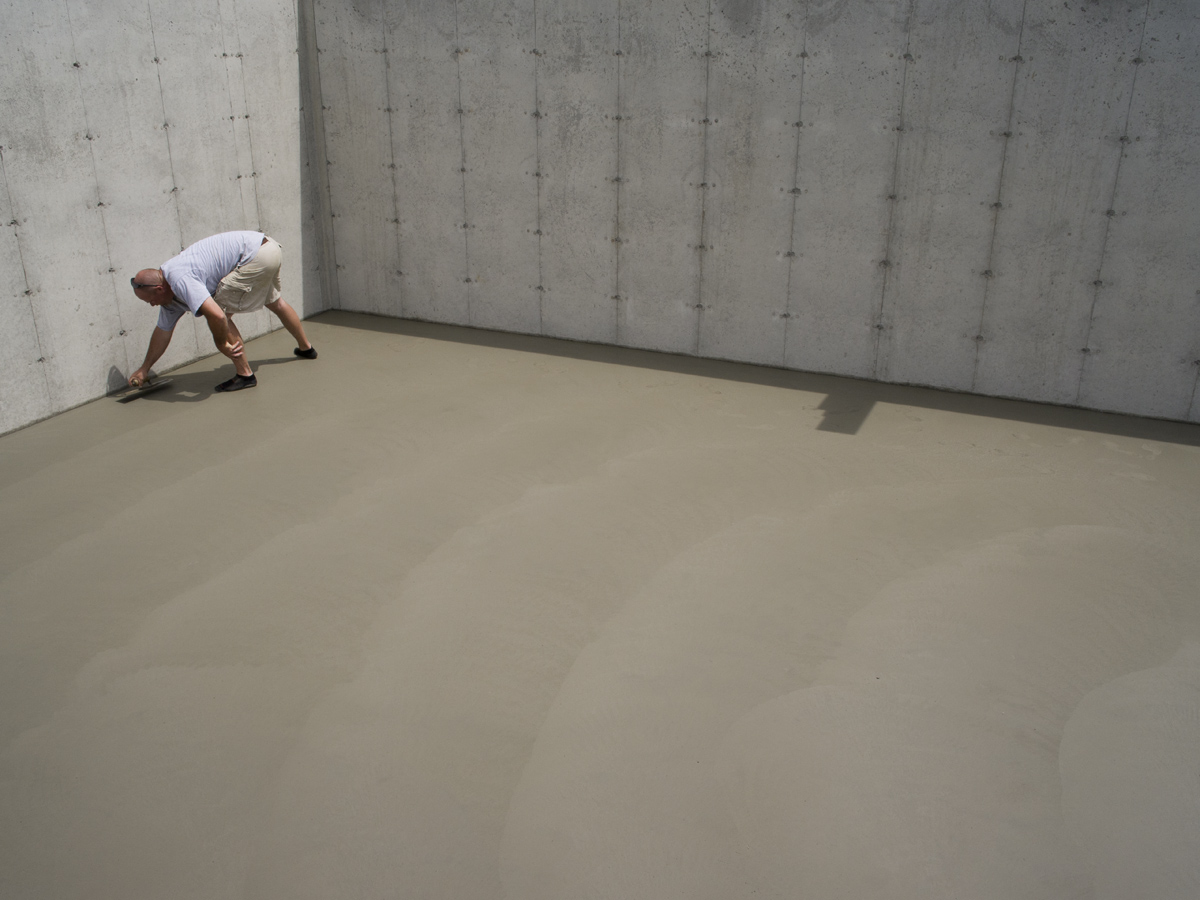 Edge polishing.
Edge polishing.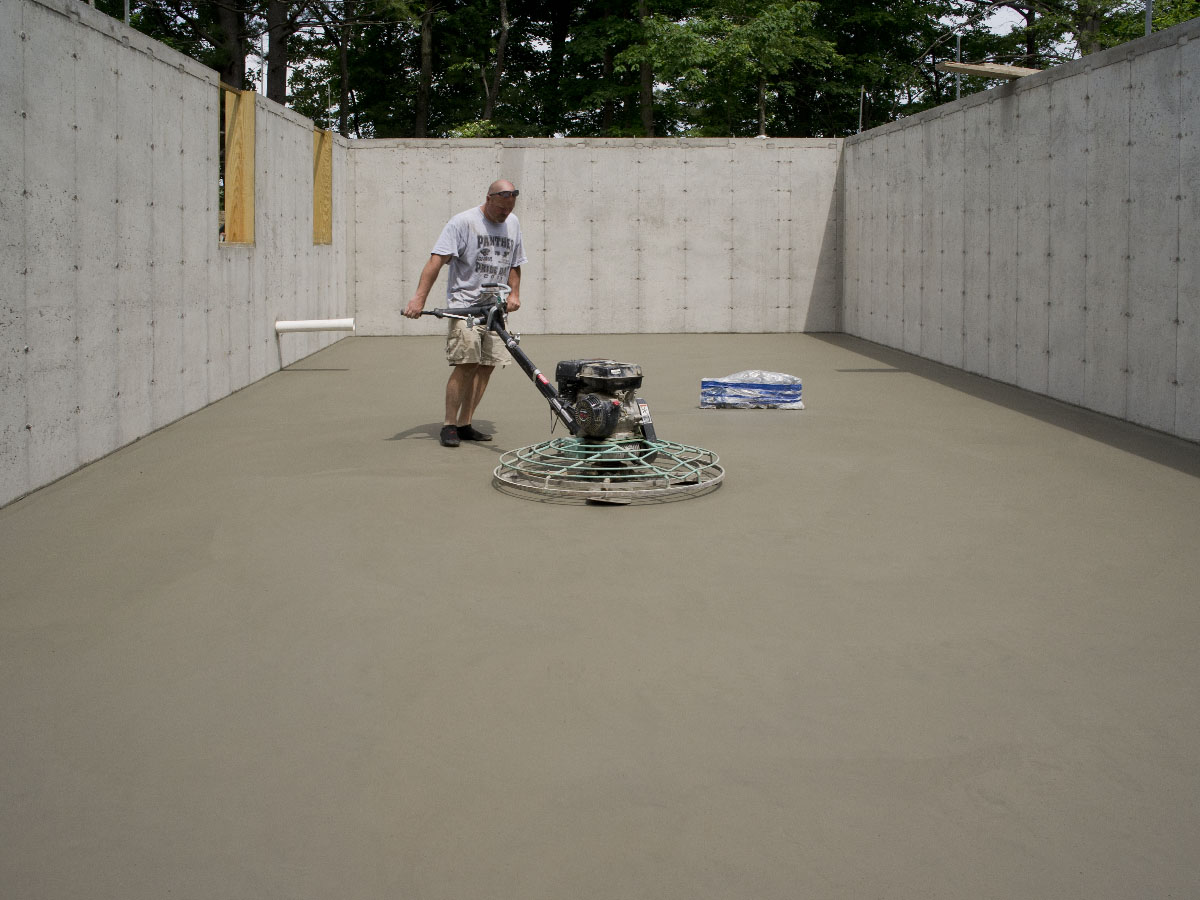 Dan Gregg spent the day polishing the floor.
Dan Gregg spent the day polishing the floor. 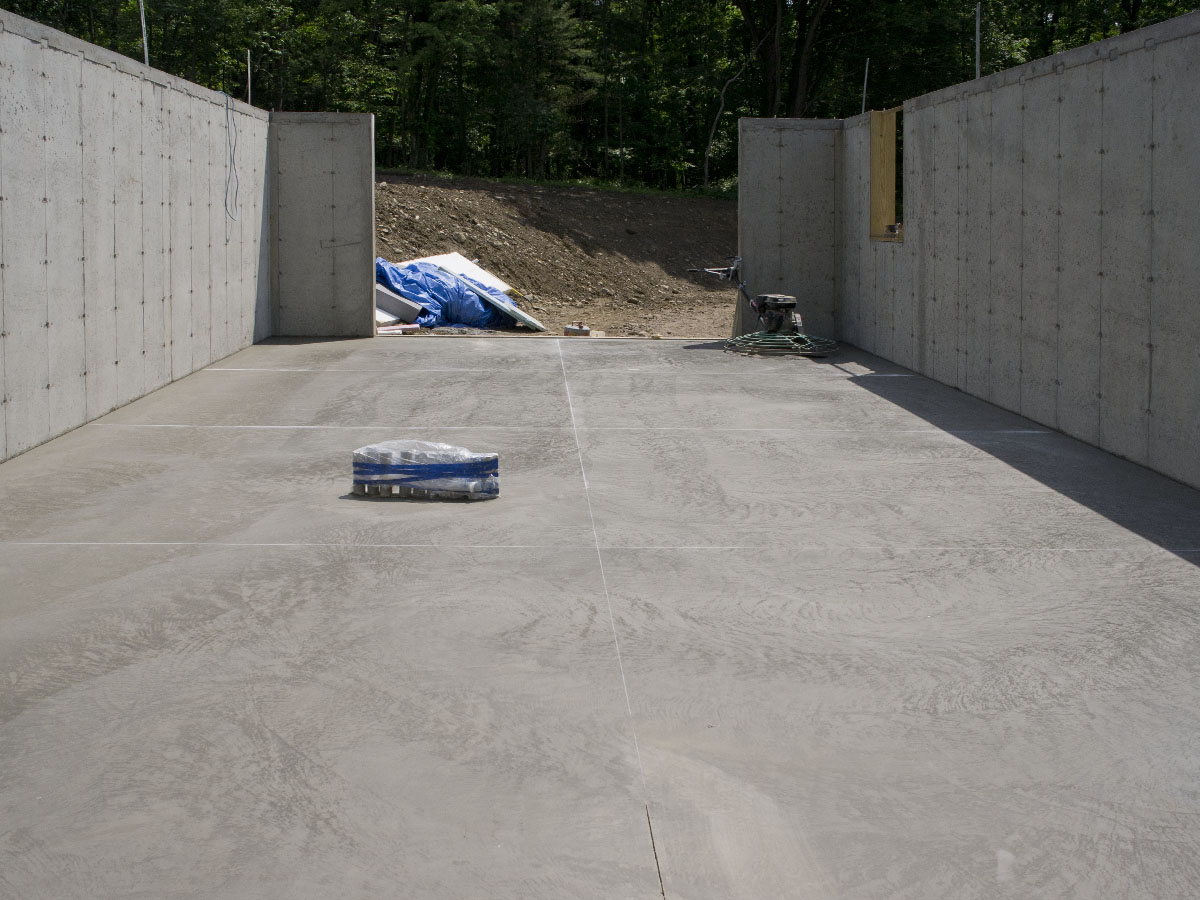 The finished slab with expansion joints cut in place.
The finished slab with expansion joints cut in place.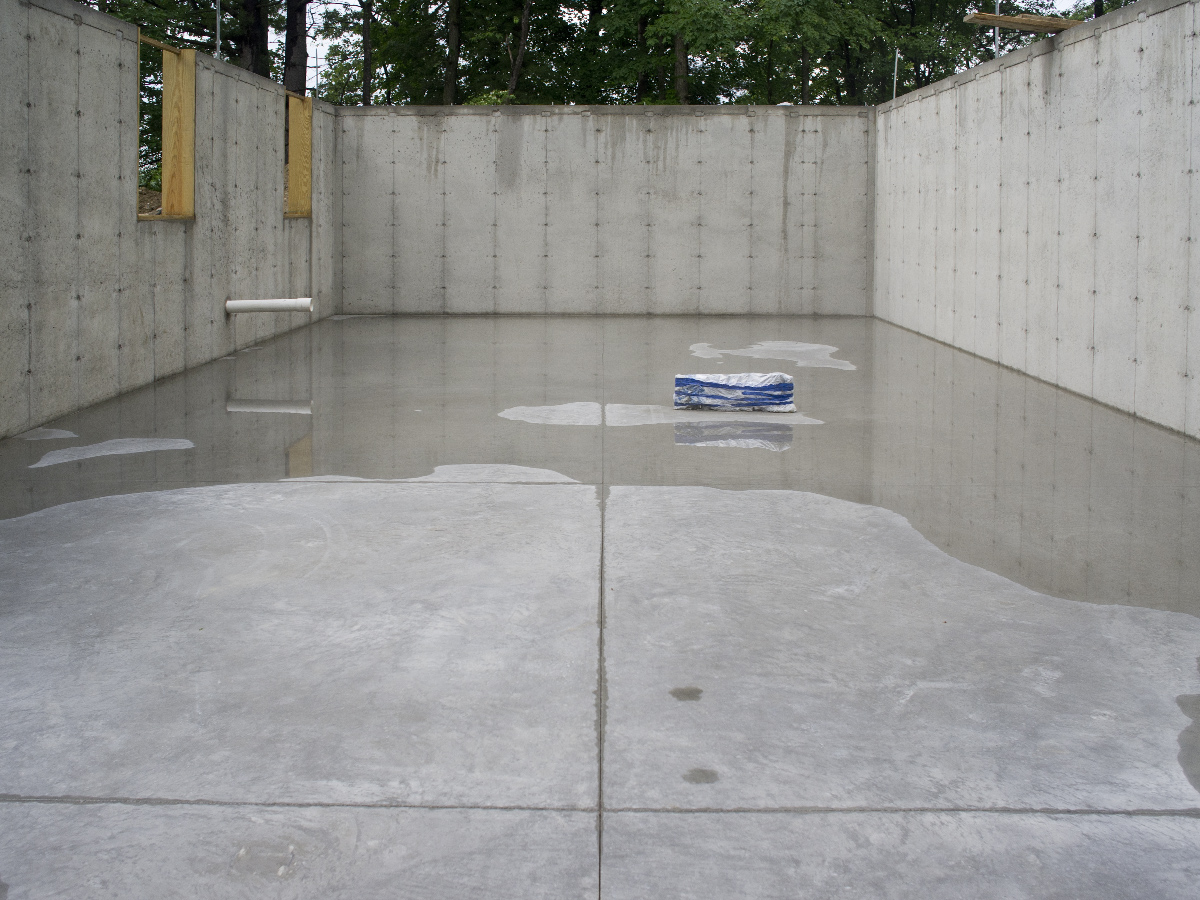 The rain returned at the end of the day.
The rain returned at the end of the day.
SIPs cookie gets a tastier grey filling
Imagine a cookie sandwich with sheets of wood outside and foam inside. Big cookie panels (SIPs) will become the walls and roof of our gingerbread house. Yesterday we decided to try a new-and-improved recipe for the foam filling.
We were happy with our conventional white rigid foam until Jeff Brooks at Vermont Timber Frames started talking up Neopor and snagged us an upgrade at no additional cost. Neopor is an advanced type of EPS with graphite added. Because Neopor offers better insulation, we can slim down all around — thinner SIPs and thinner glulam beams to hold them up. Switching to Neopor will save us money short-term on construction materials and long-term on utility bills. The R-value is better than ever, with our 10.25″ wall panels increasing from R-37 to R-43 and the 12.25″ roof panels up from R-45 to R-52.
Neopor is all over the green building blogs. In comparison to alternative products, it offers a greater benefit at a lower cost, along with less of an environmental burden, say manufacturers. Fewer raw materials are needed to achieve the same insulating performance. Better insulation, less material.

