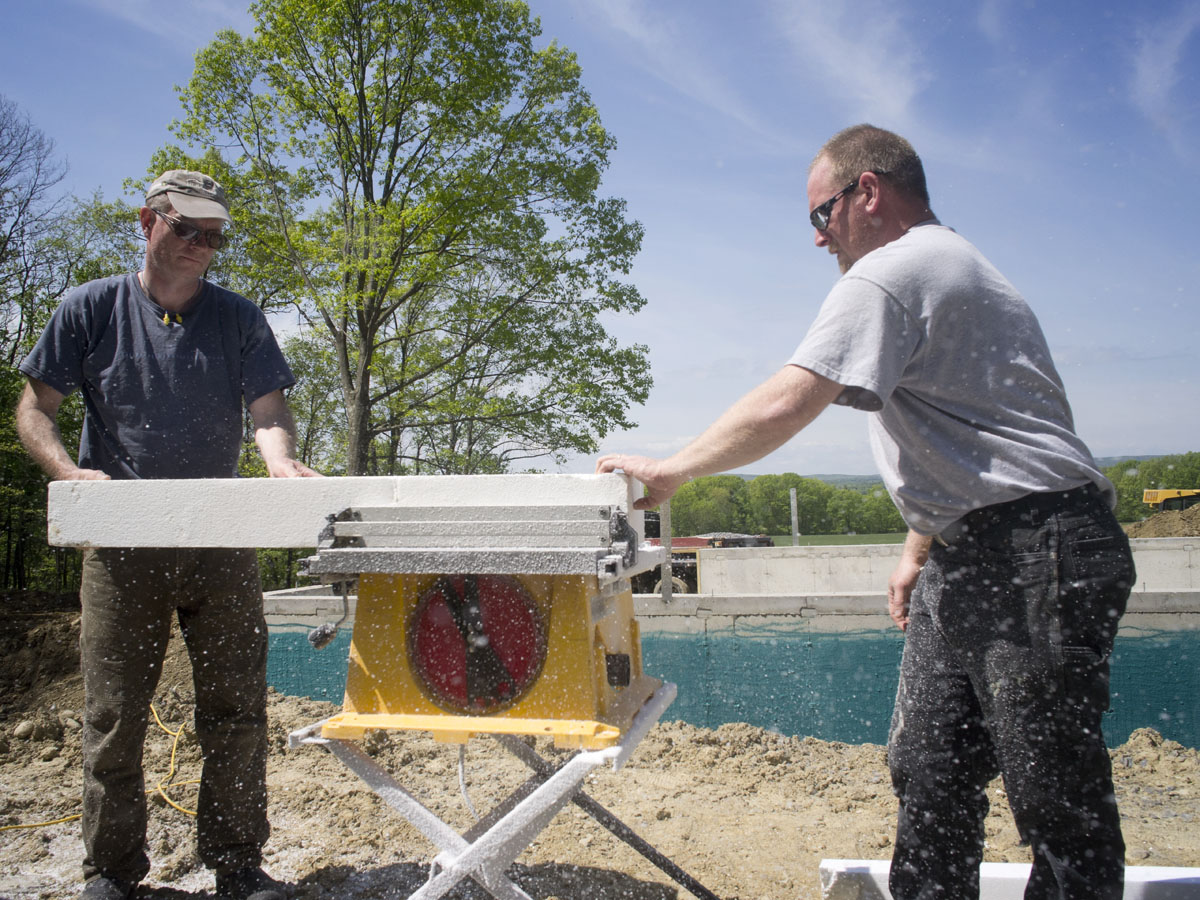Enjoying the grandparents’ pond next door
Installing the septic tank
Laying down layers of rigid foam
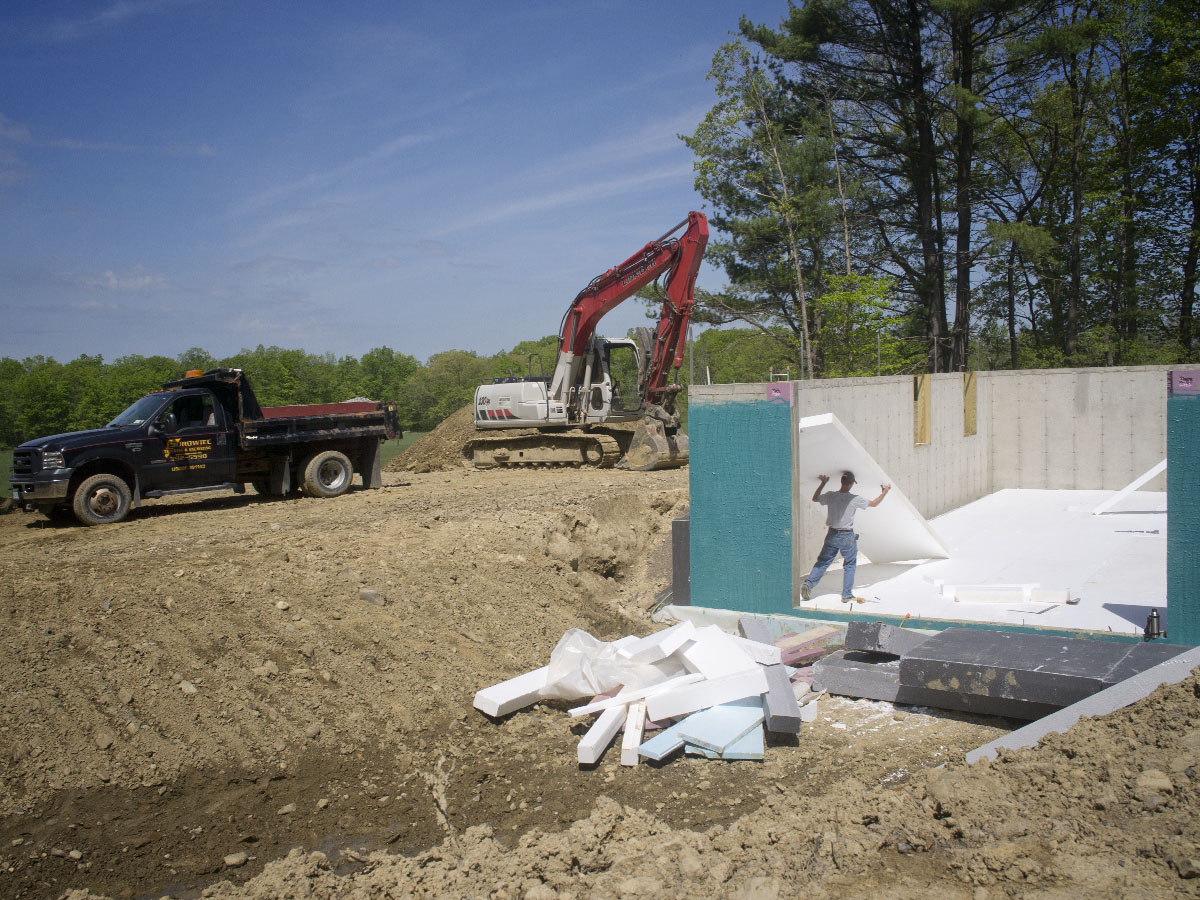 Site overview on foam installation day.
Site overview on foam installation day.
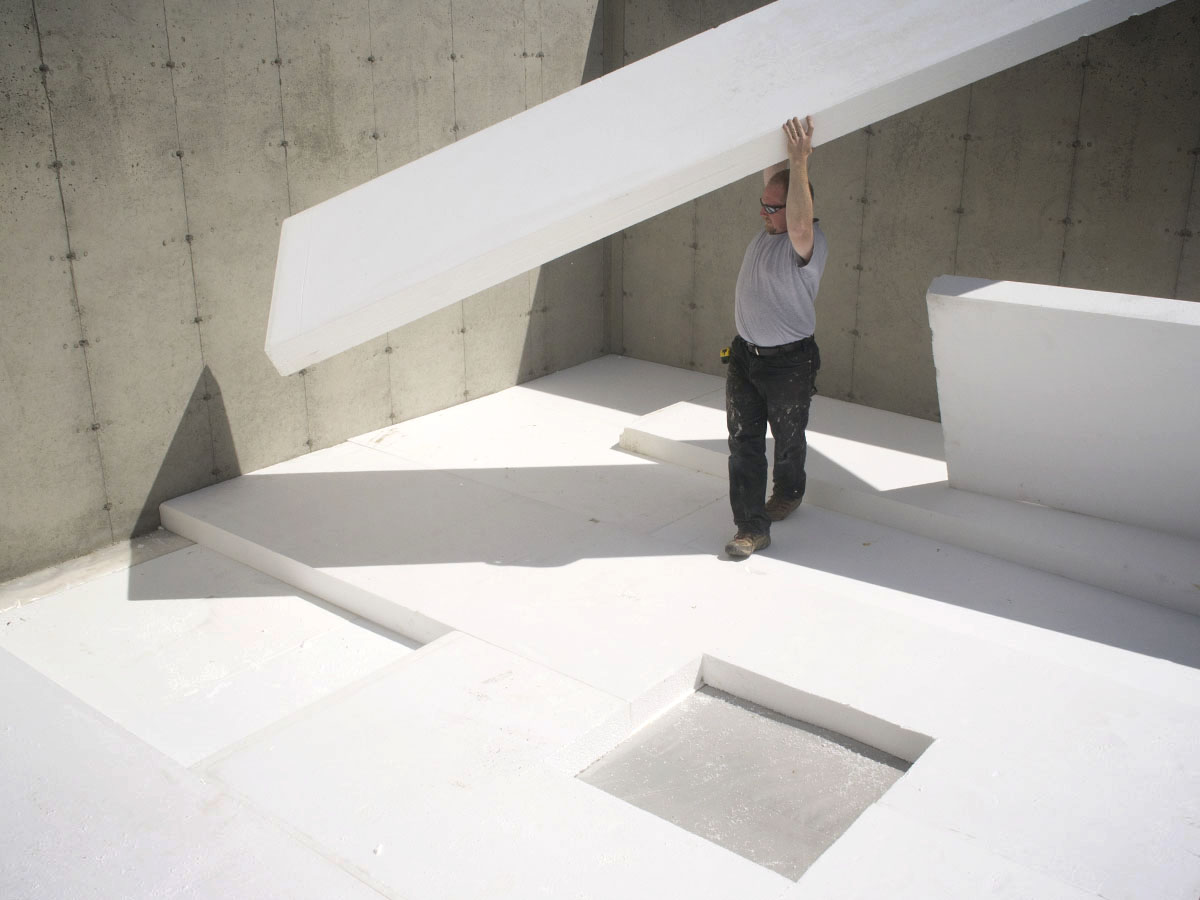 The foam is brilliant white from the clear sun, making it hard to see inside the foundation.
The foam is brilliant white from the clear sun, making it hard to see inside the foundation.
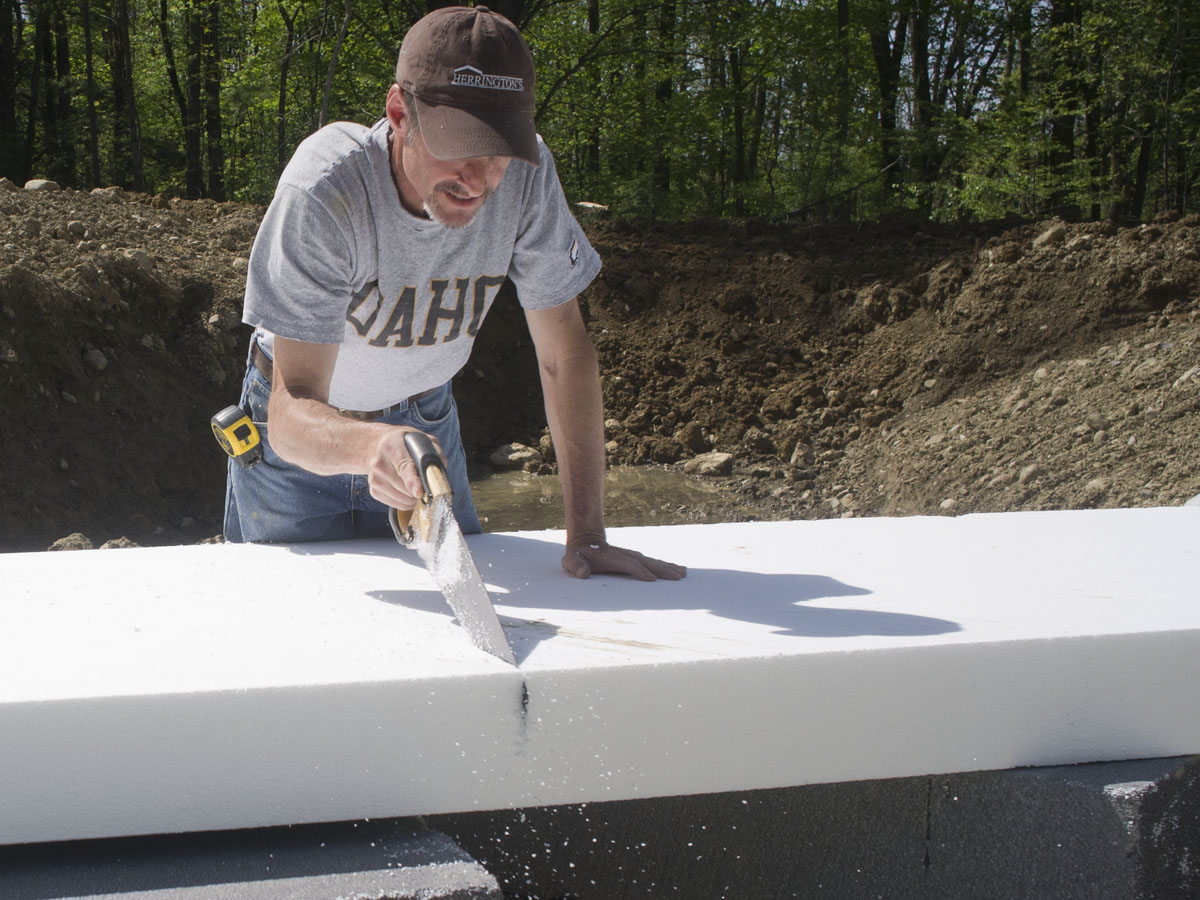 Hand saw through 5 3/8″ EPS.
Hand saw through 5 3/8″ EPS.
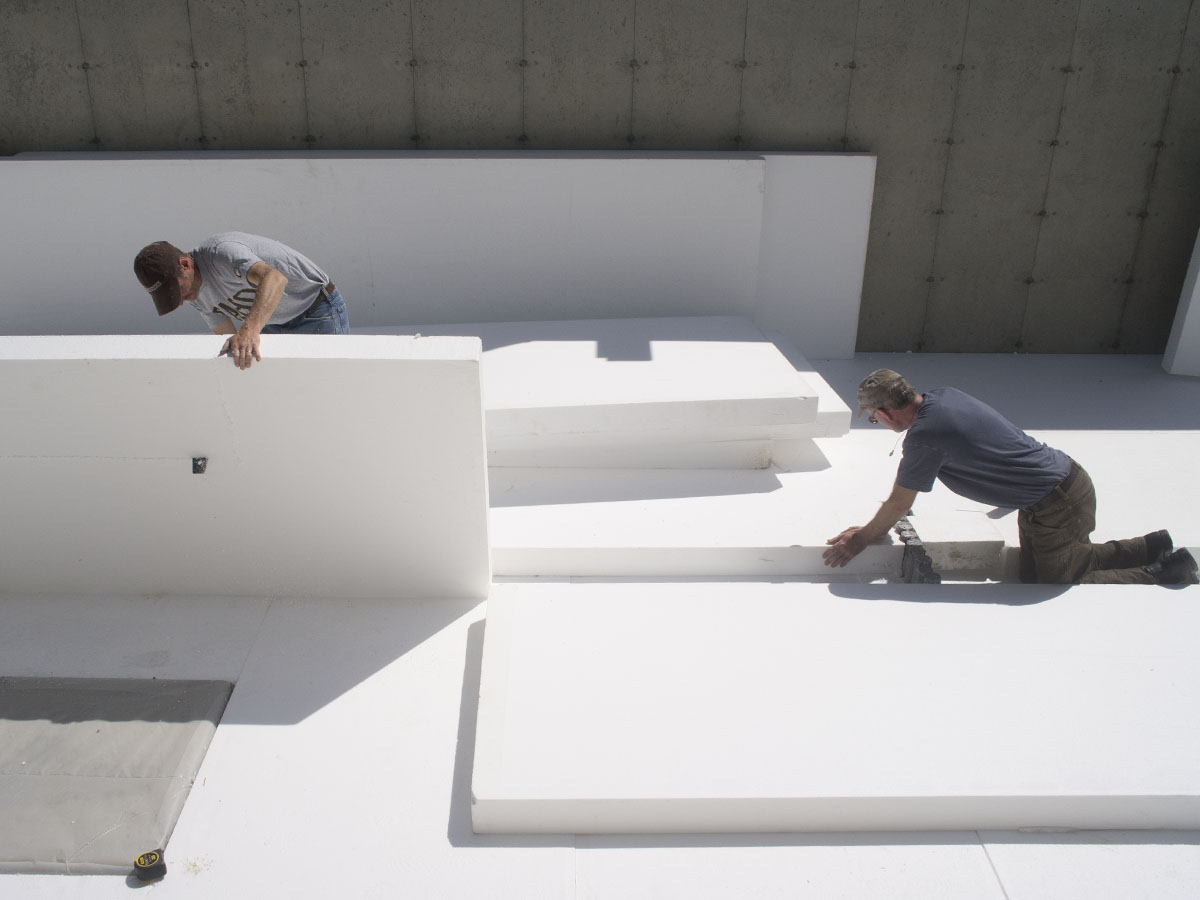 Fitting the 5 3/8″ x 4′ x16′ blocks.
Fitting the 5 3/8″ x 4′ x16′ blocks.
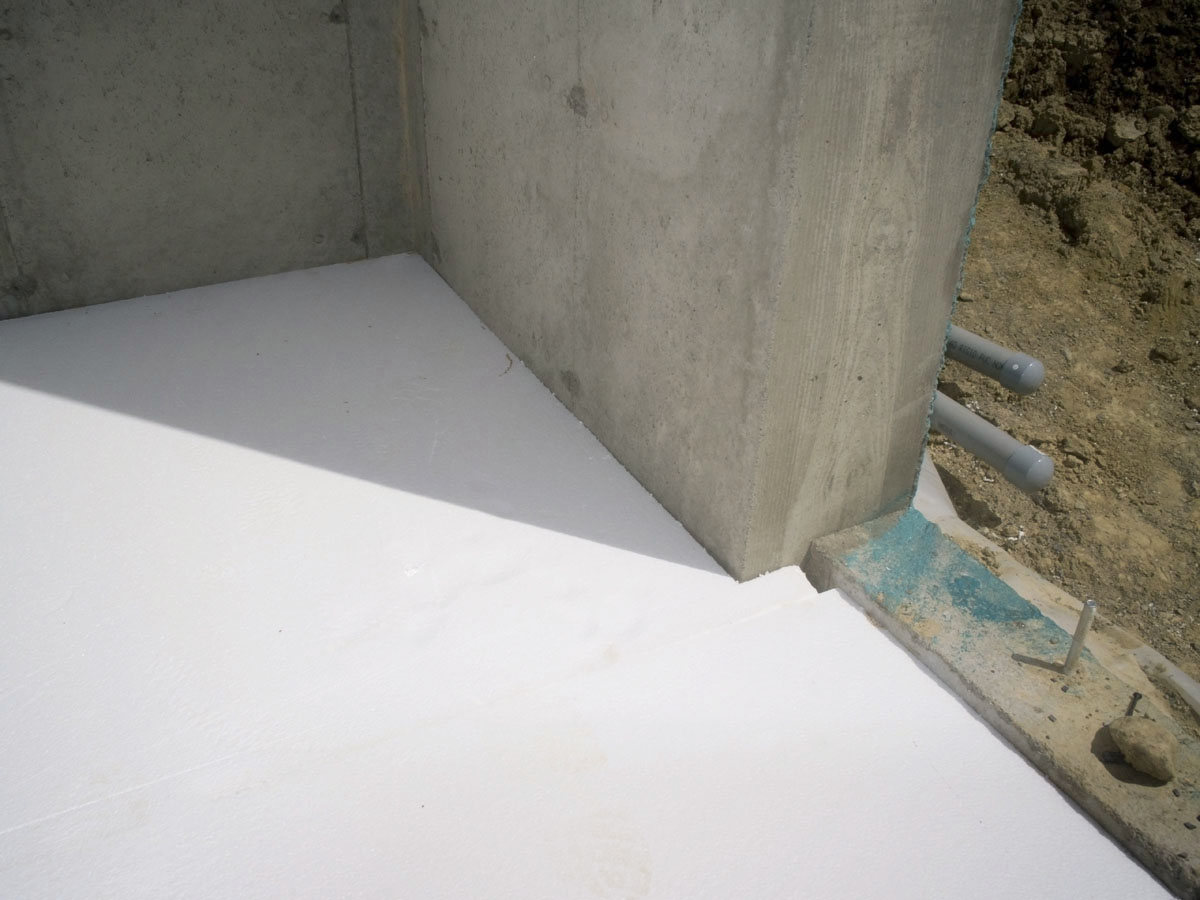 South end corner foam installation detail.
South end corner foam installation detail.
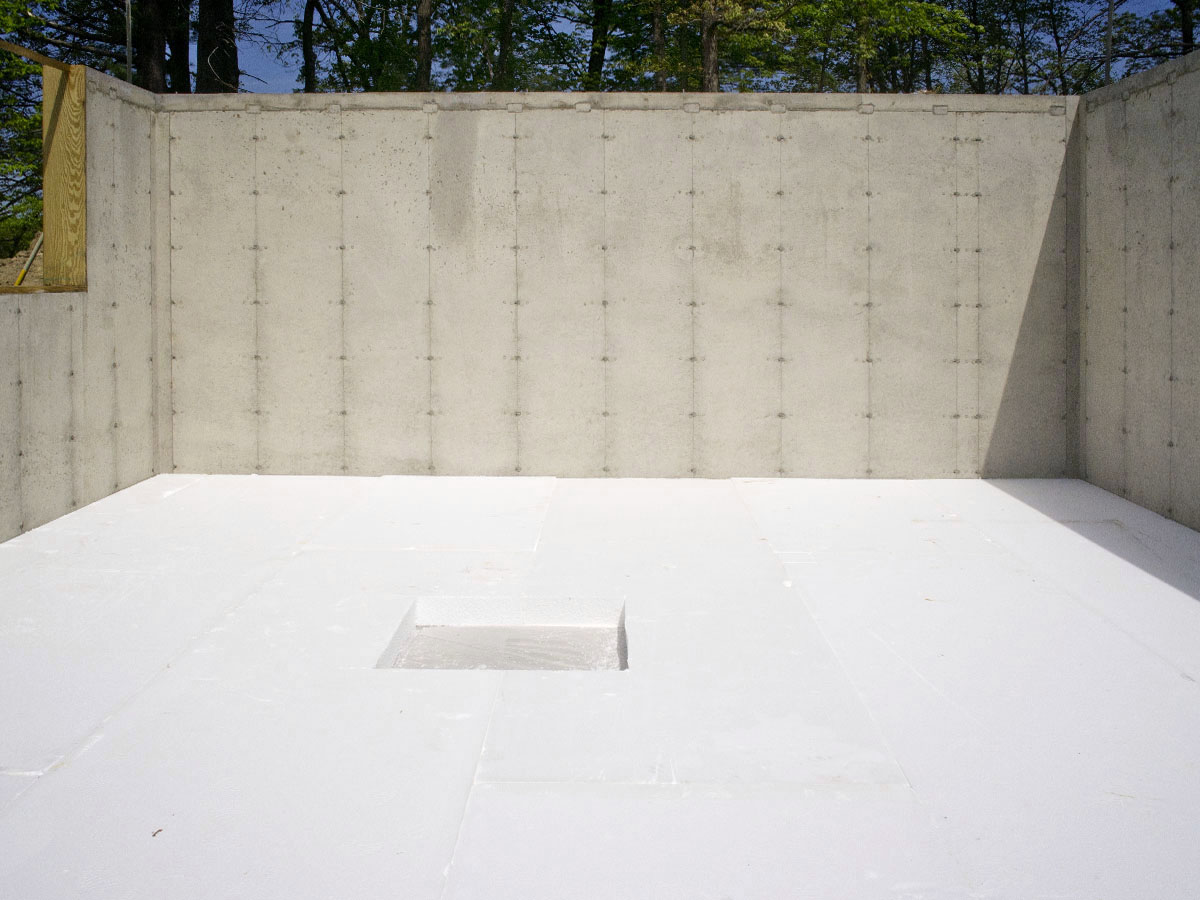 The revealed square of concrete will be filled up to level with the top slab concrete pour. It will support a structural column inside the house.
The revealed square of concrete will be filled up to level with the top slab concrete pour. It will support a structural column inside the house.









