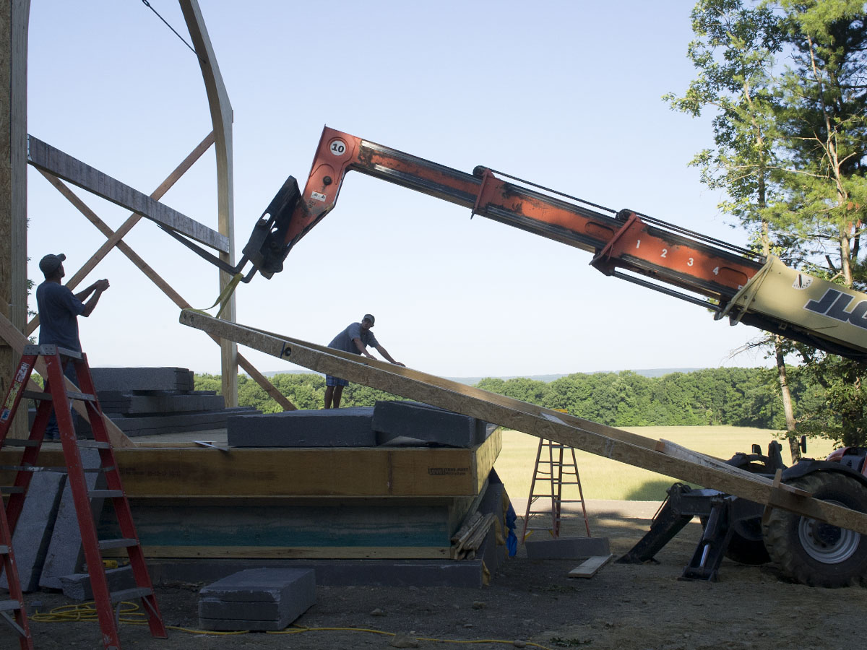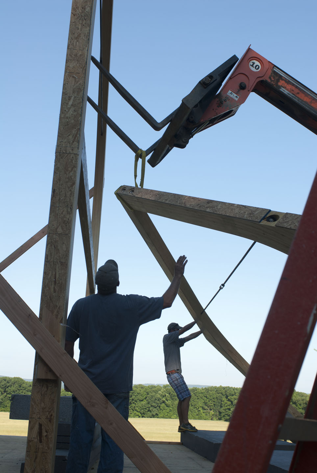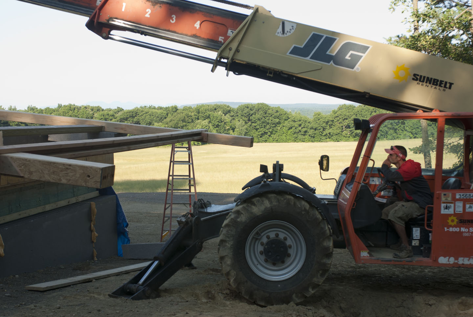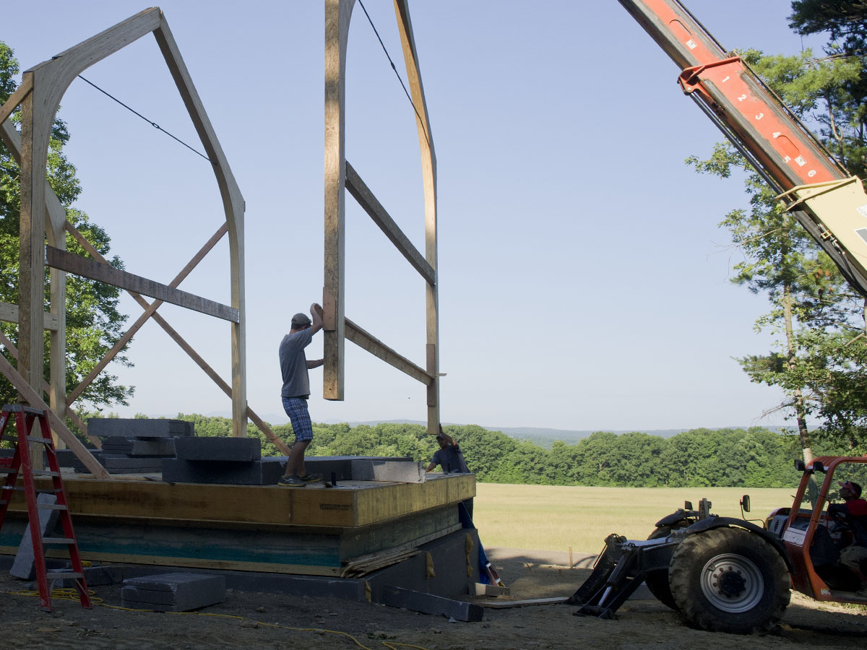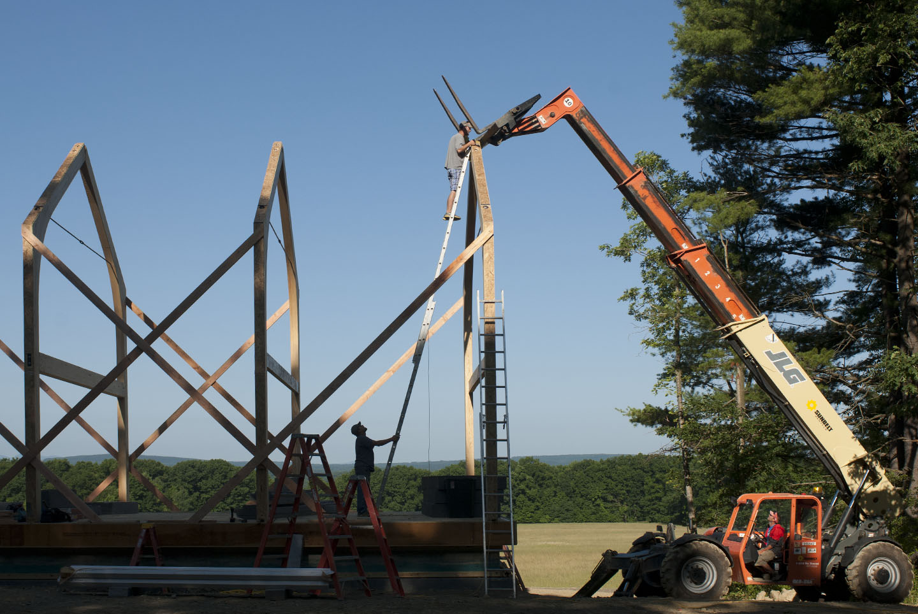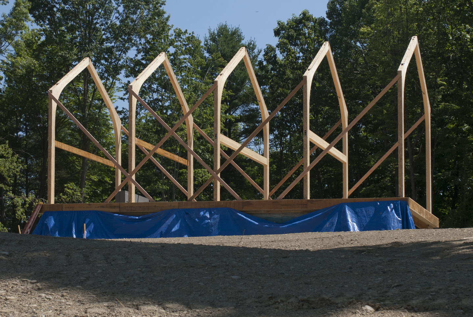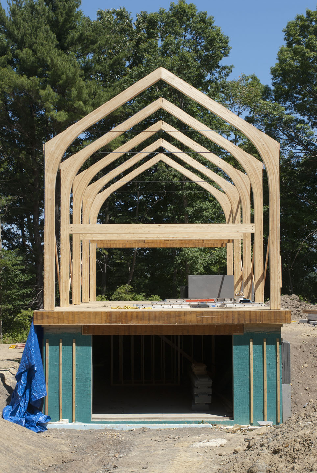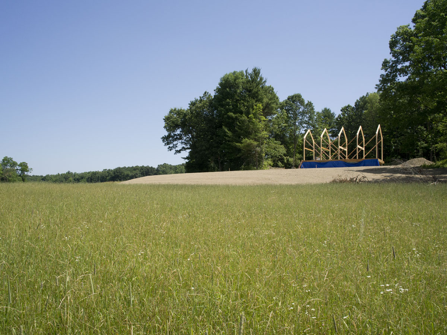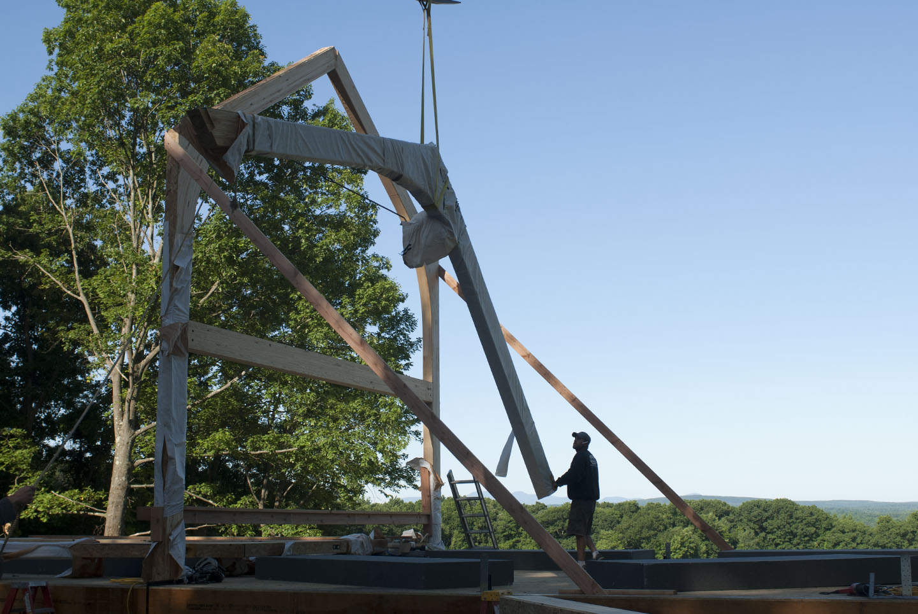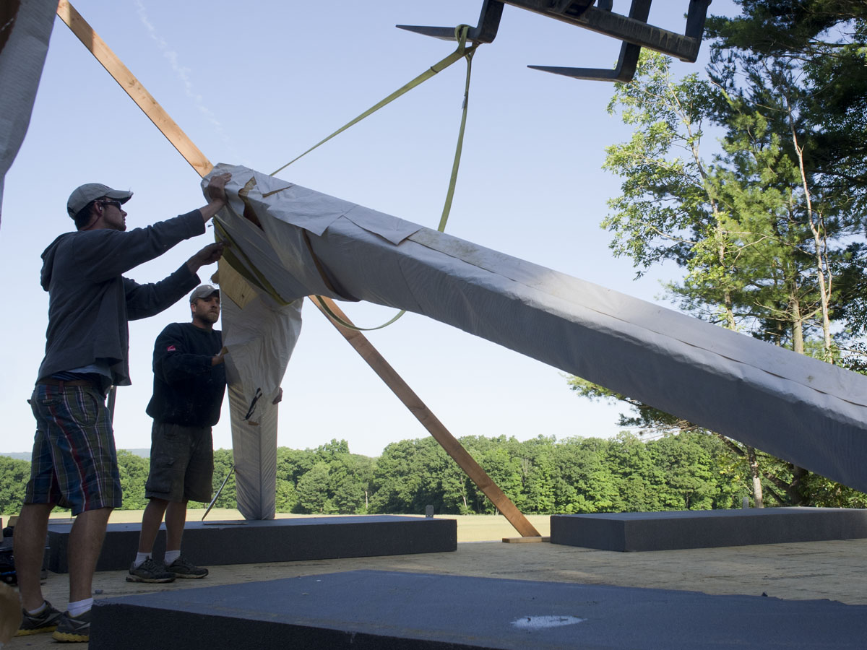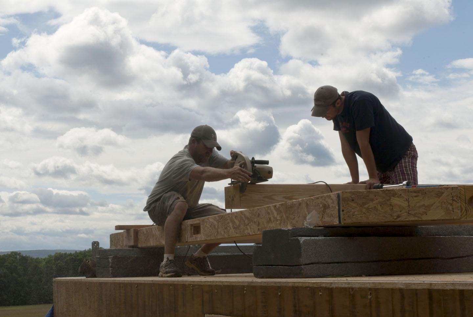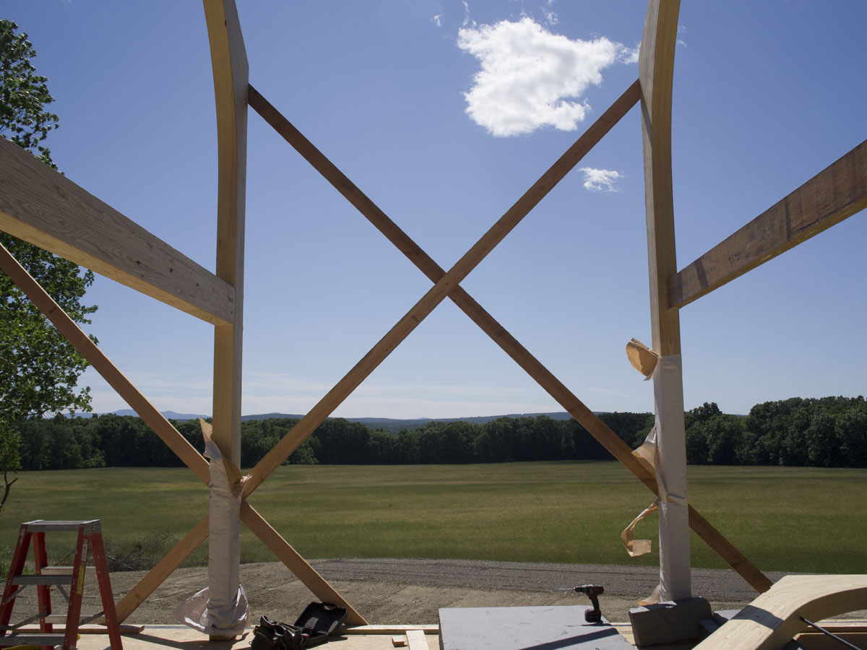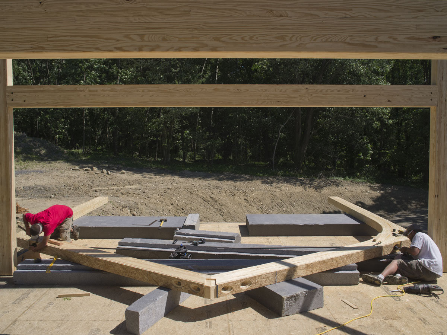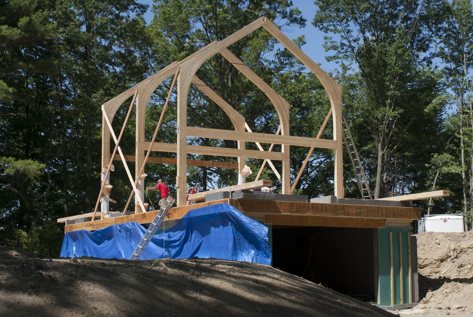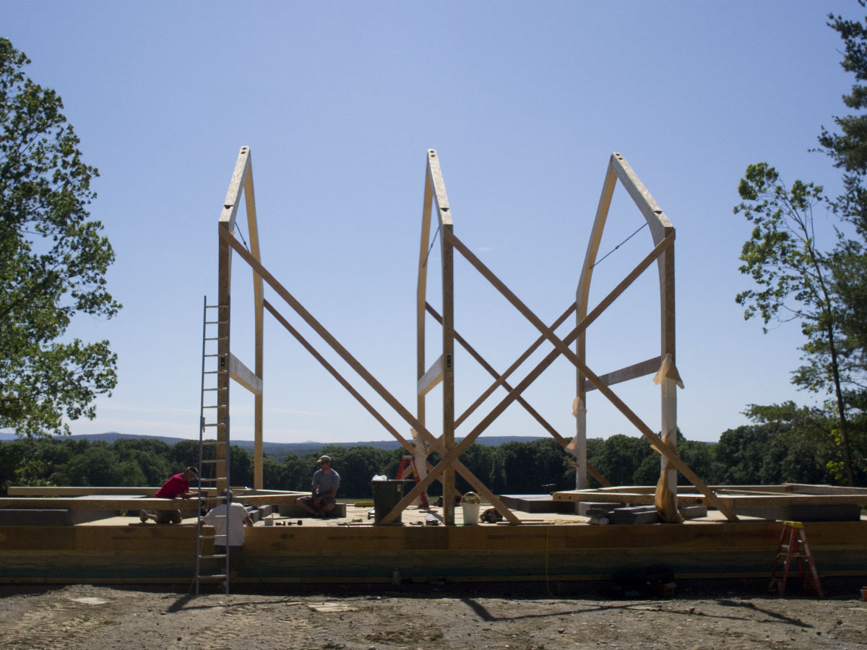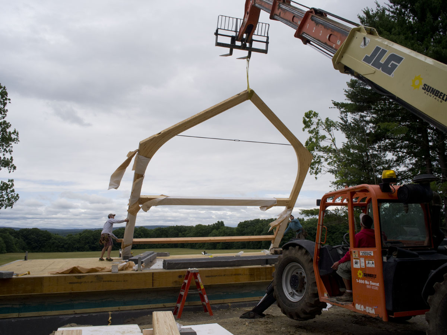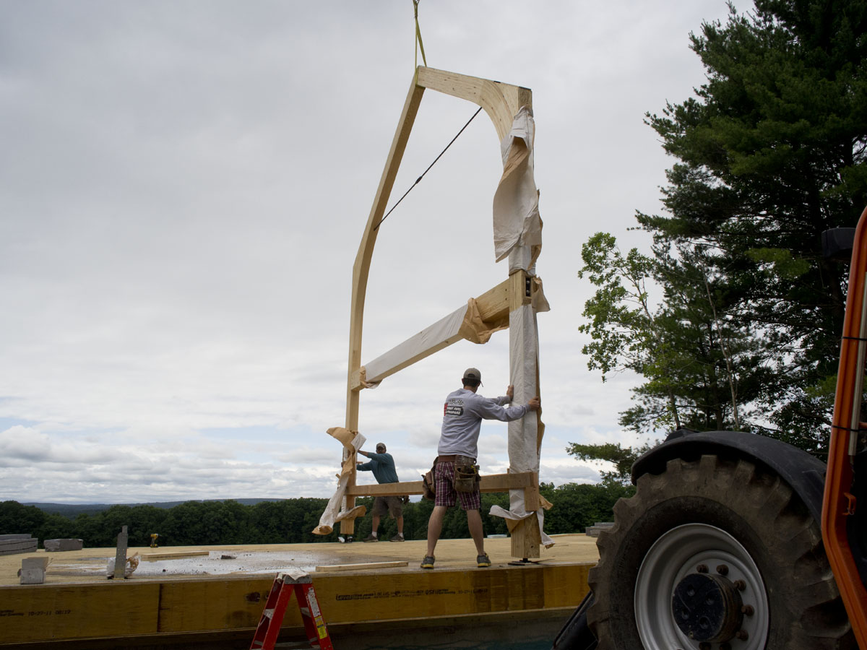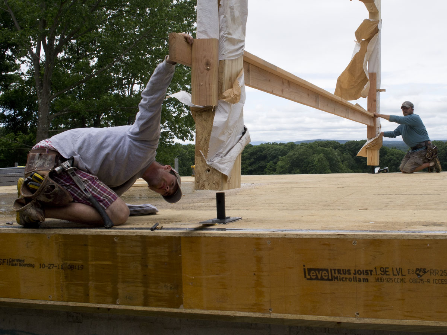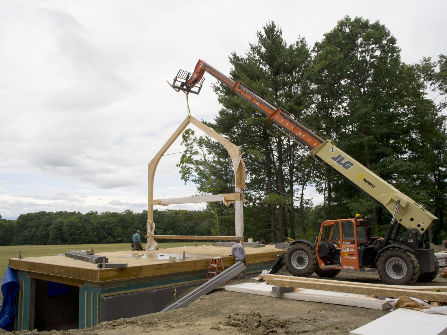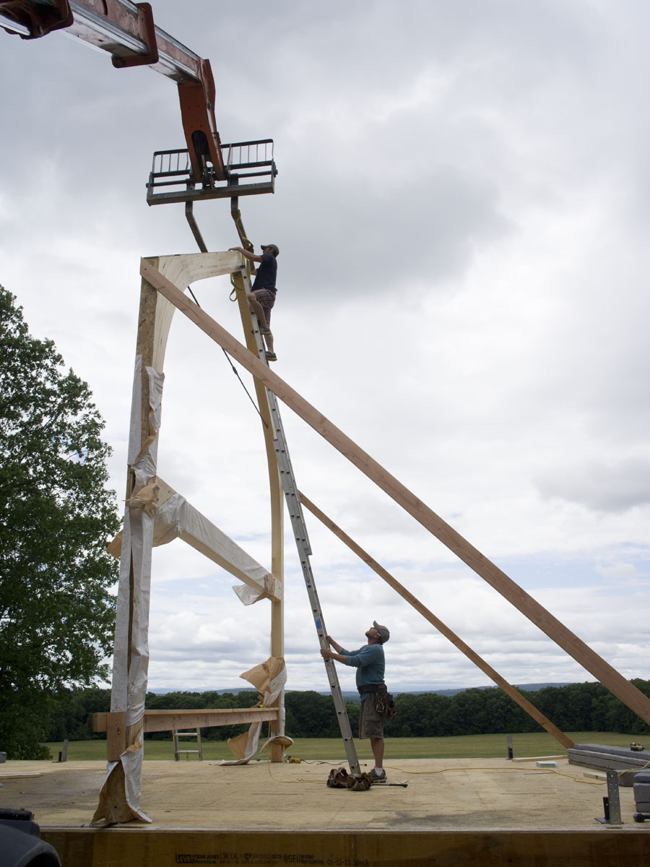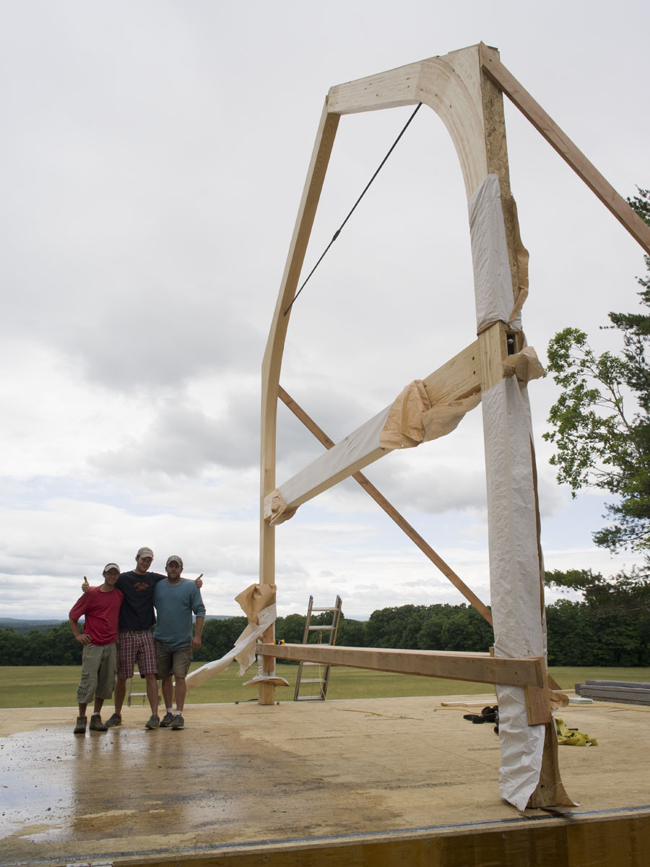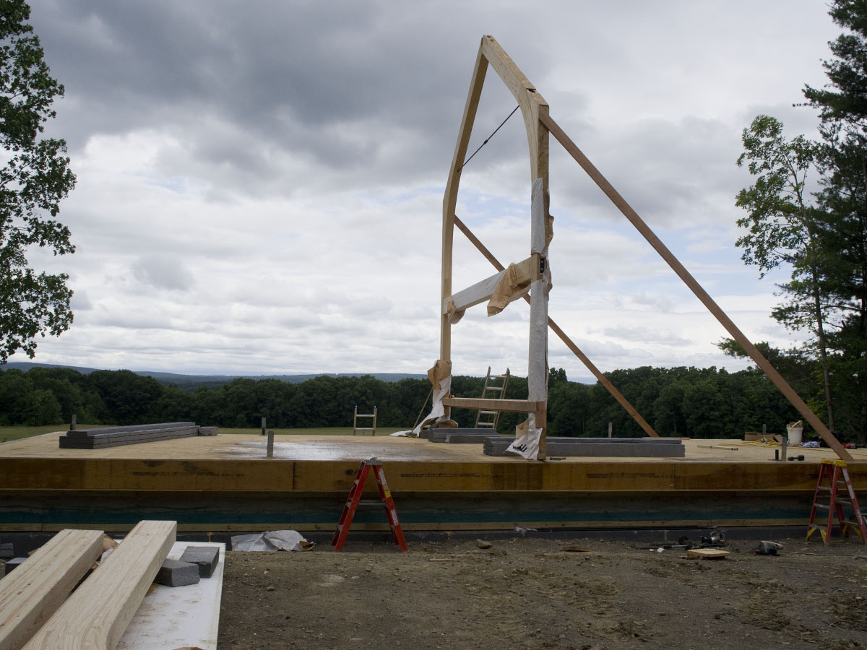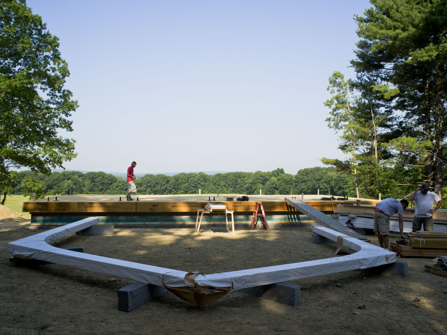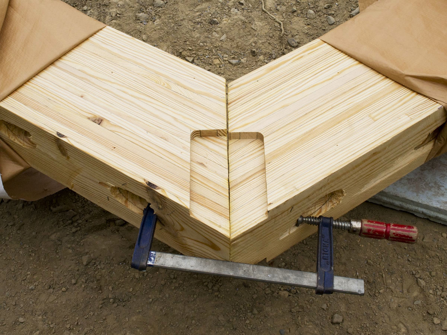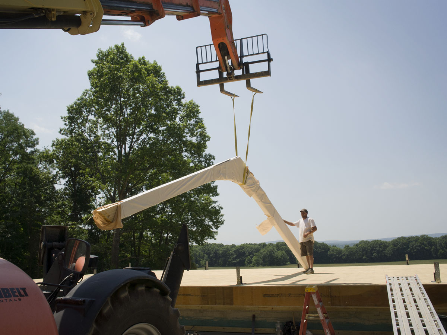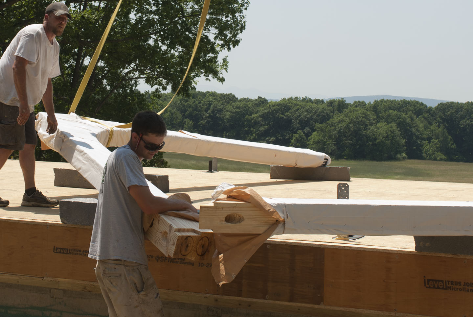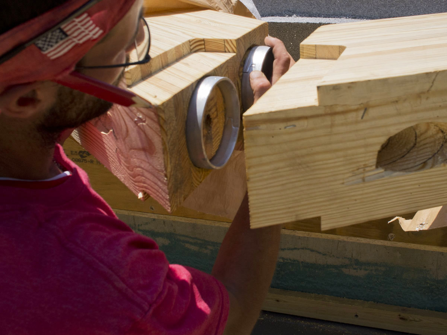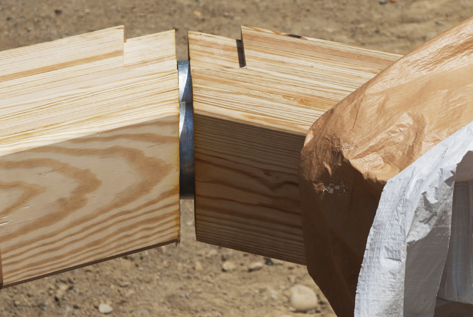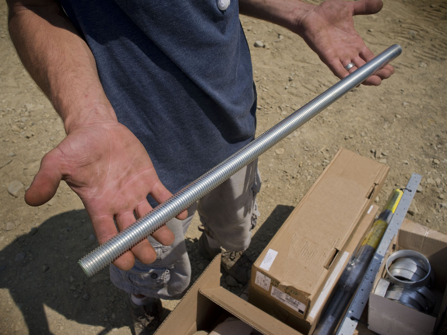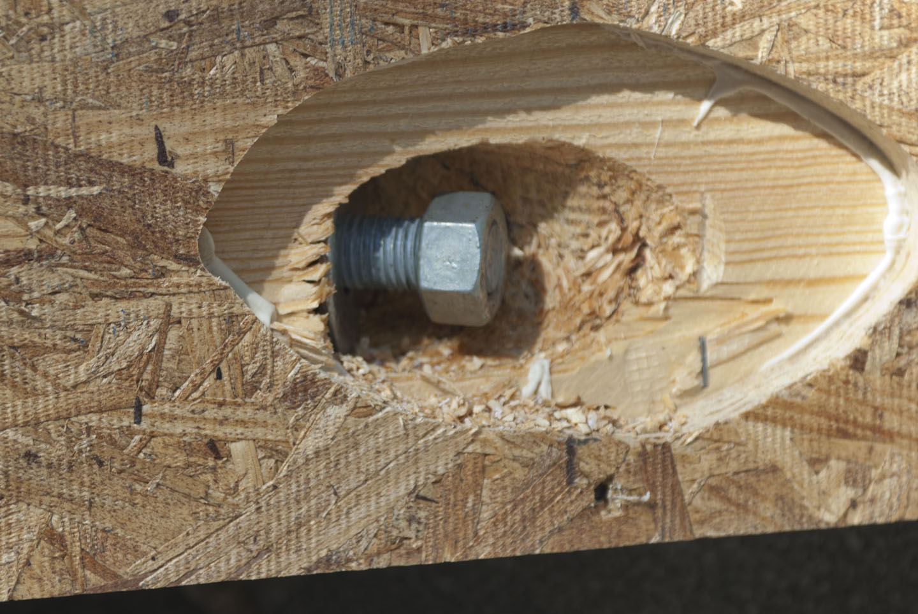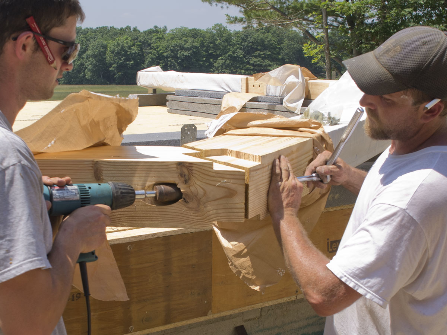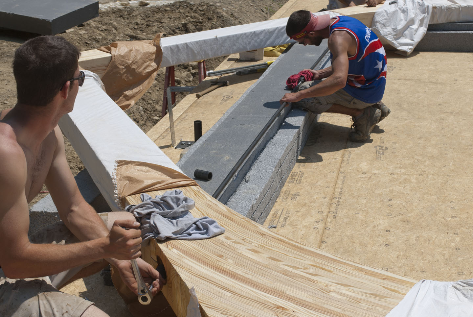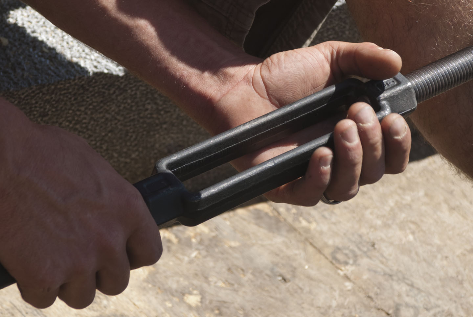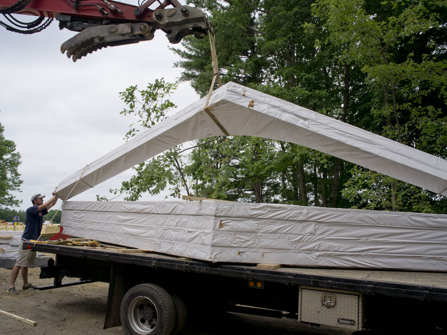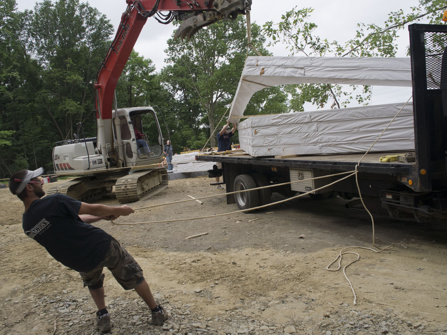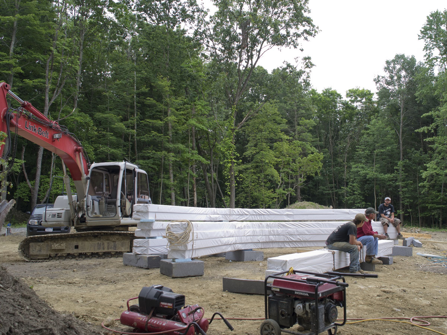SIPs arriving from Vermont Timber Frames
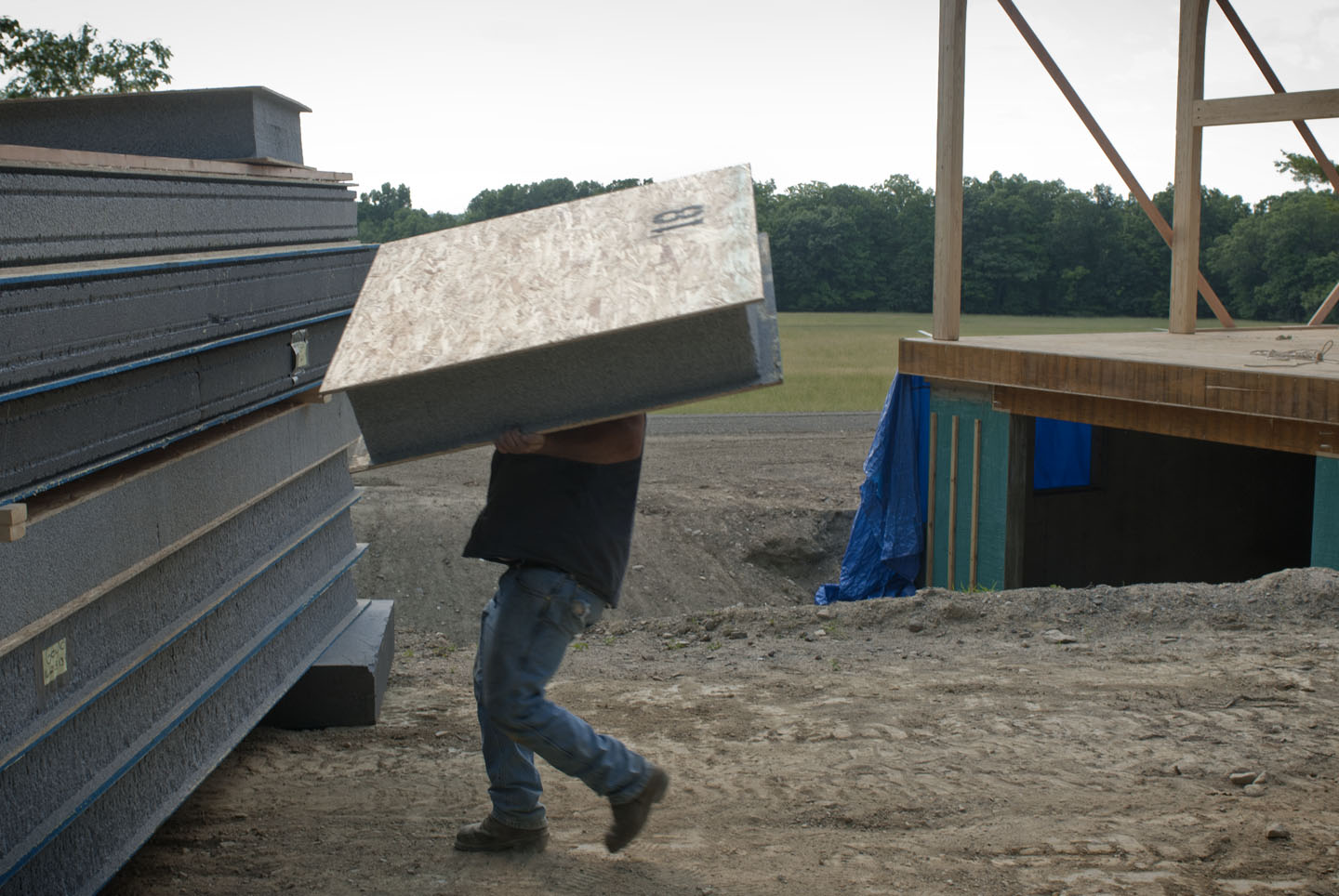 Structural insulated panels (SIPs) fabricated by Vermont Timber Frames will become our walls and roof. Each panel is numbered to match the assembly plan.
Structural insulated panels (SIPs) fabricated by Vermont Timber Frames will become our walls and roof. Each panel is numbered to match the assembly plan.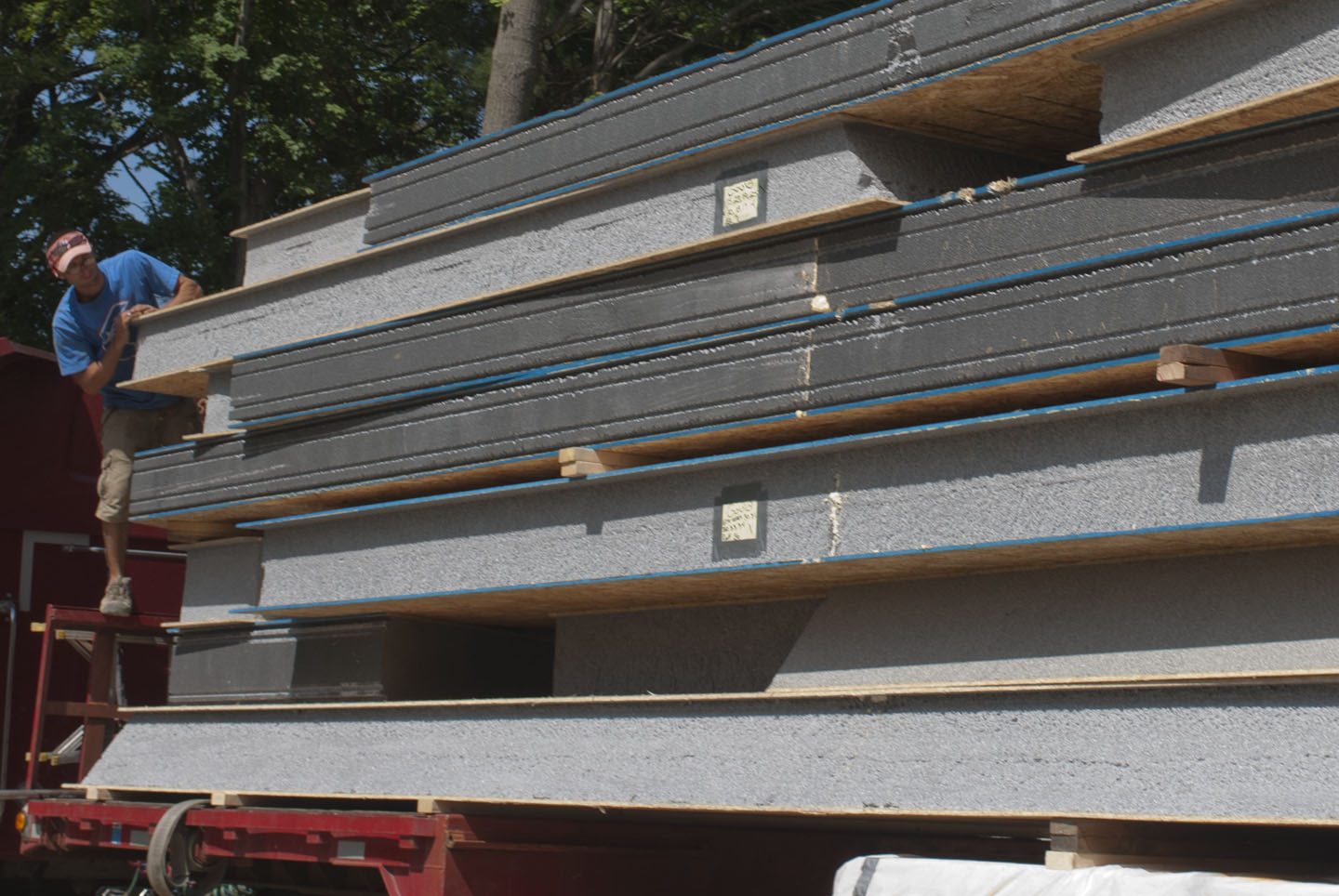 Neopor rigid foam insulation sandwiched between oriented strand board.
Neopor rigid foam insulation sandwiched between oriented strand board.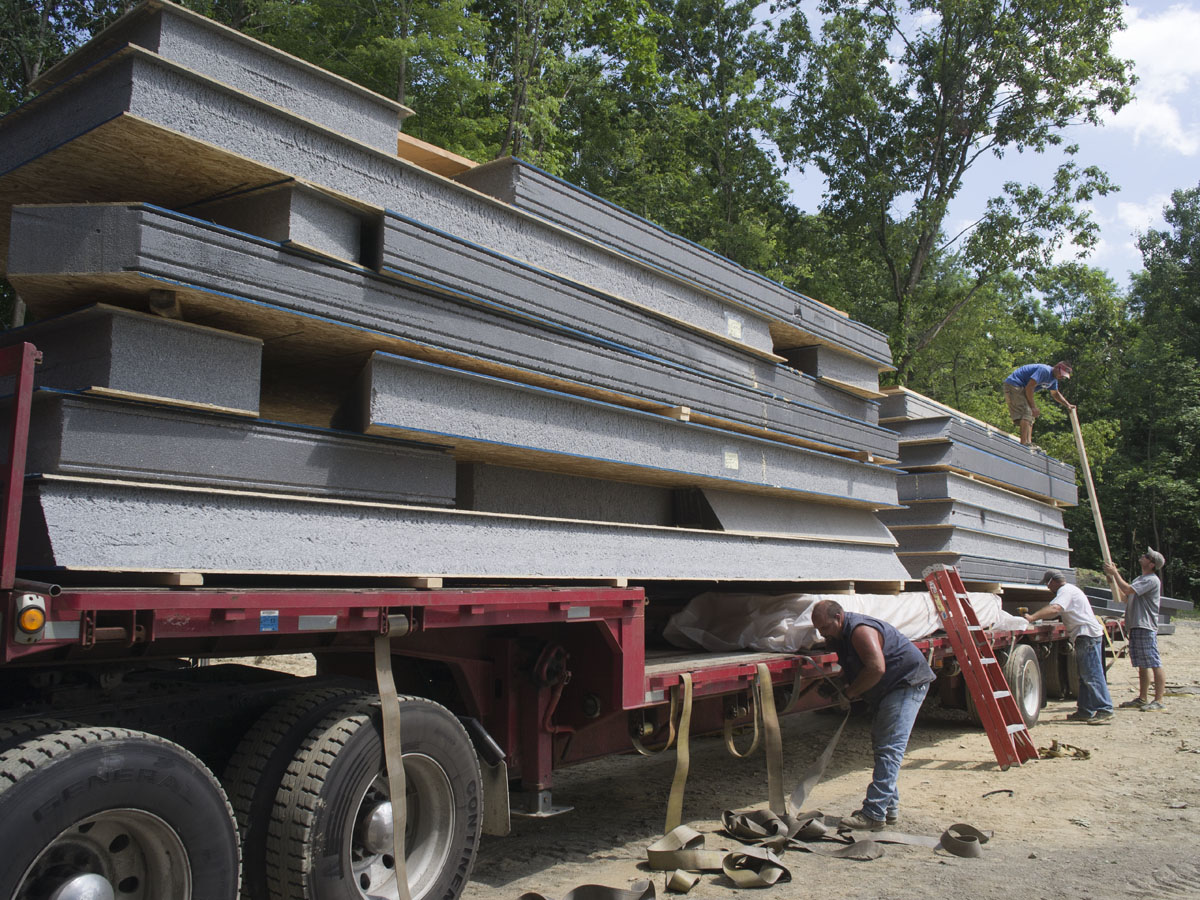 The wall panels arrived one day, followed by the roof panels the next day — for a total of two 30-foot truck loads delivered directly to the site.
The wall panels arrived one day, followed by the roof panels the next day — for a total of two 30-foot truck loads delivered directly to the site.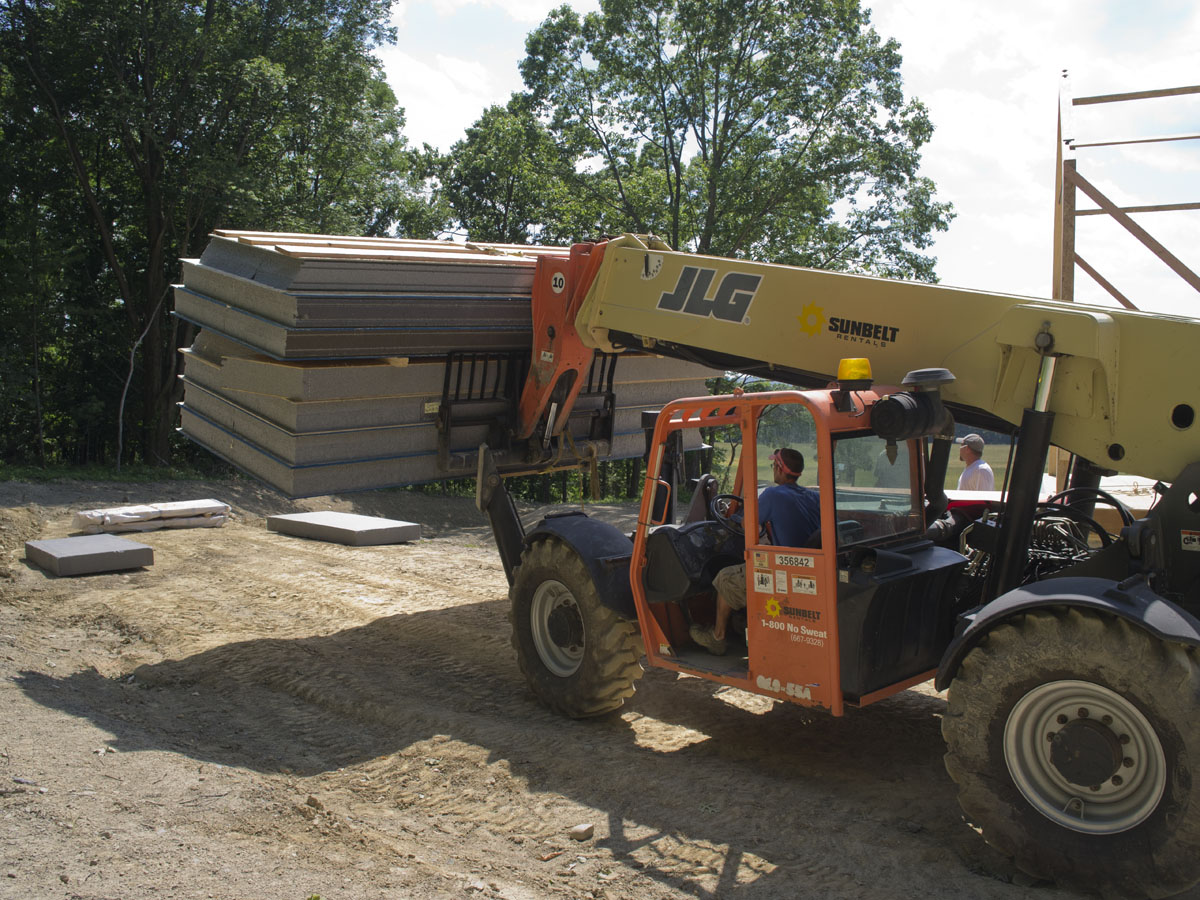 Unloading the SIPs with the boom forklift.
Unloading the SIPs with the boom forklift.
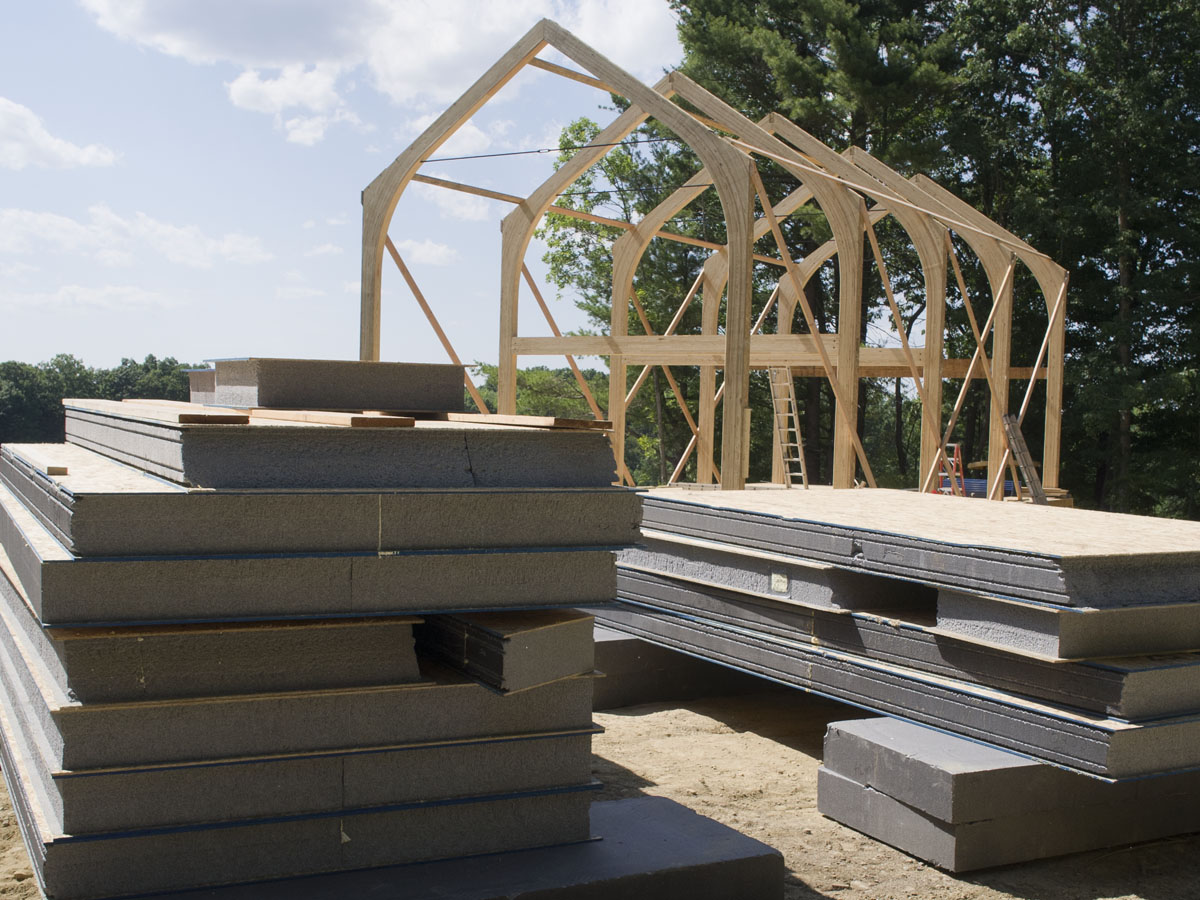 Tidy stacks of SIPs staged for preparation and assembly.
Tidy stacks of SIPs staged for preparation and assembly.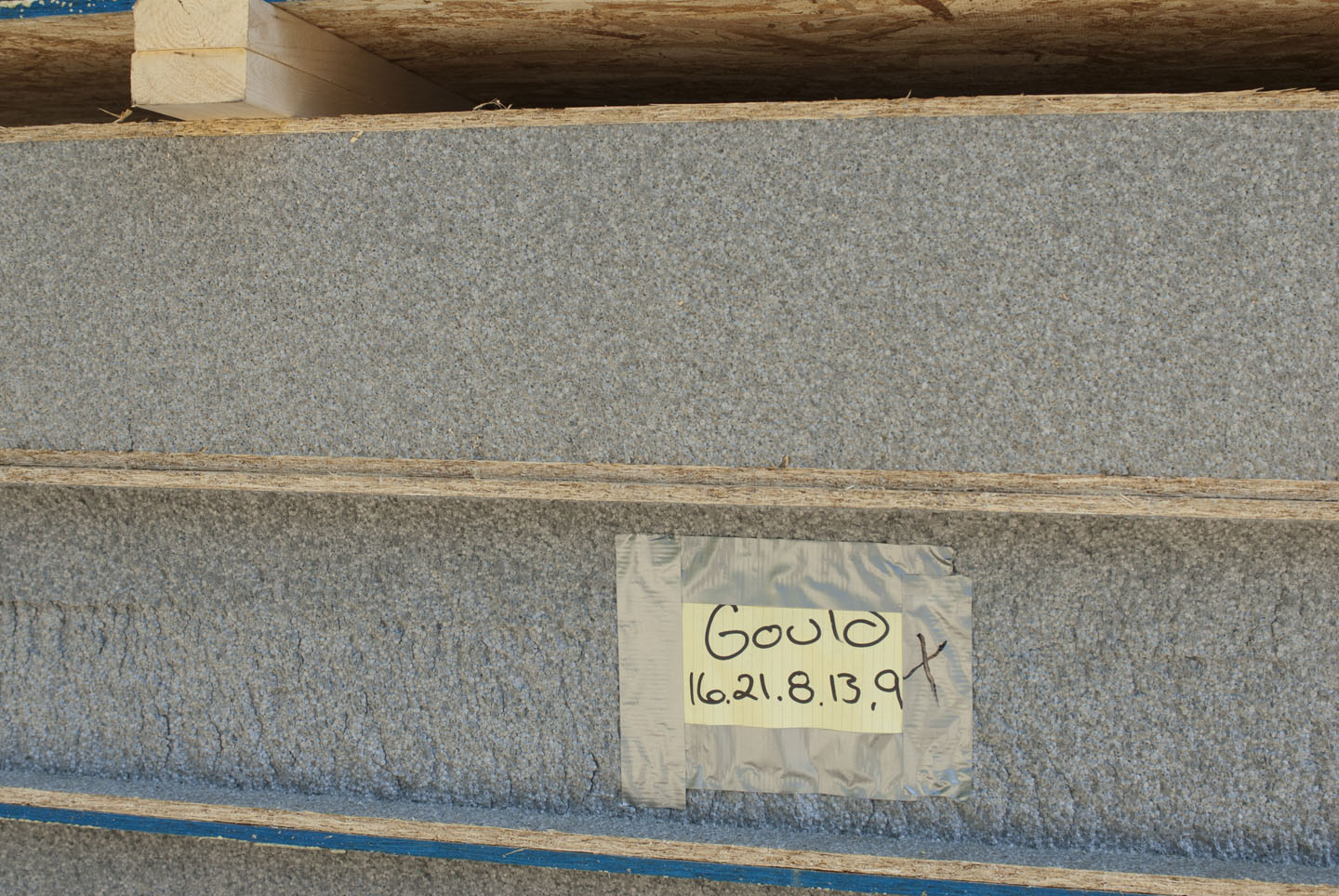
Ted Guthridge visits the site
Completing a cathedral in the morning
Raising more beams
Summer day in the hay field
Raising the first glulam: June 26th
Assembling the glulams
Attaching glulam base plates to the deck
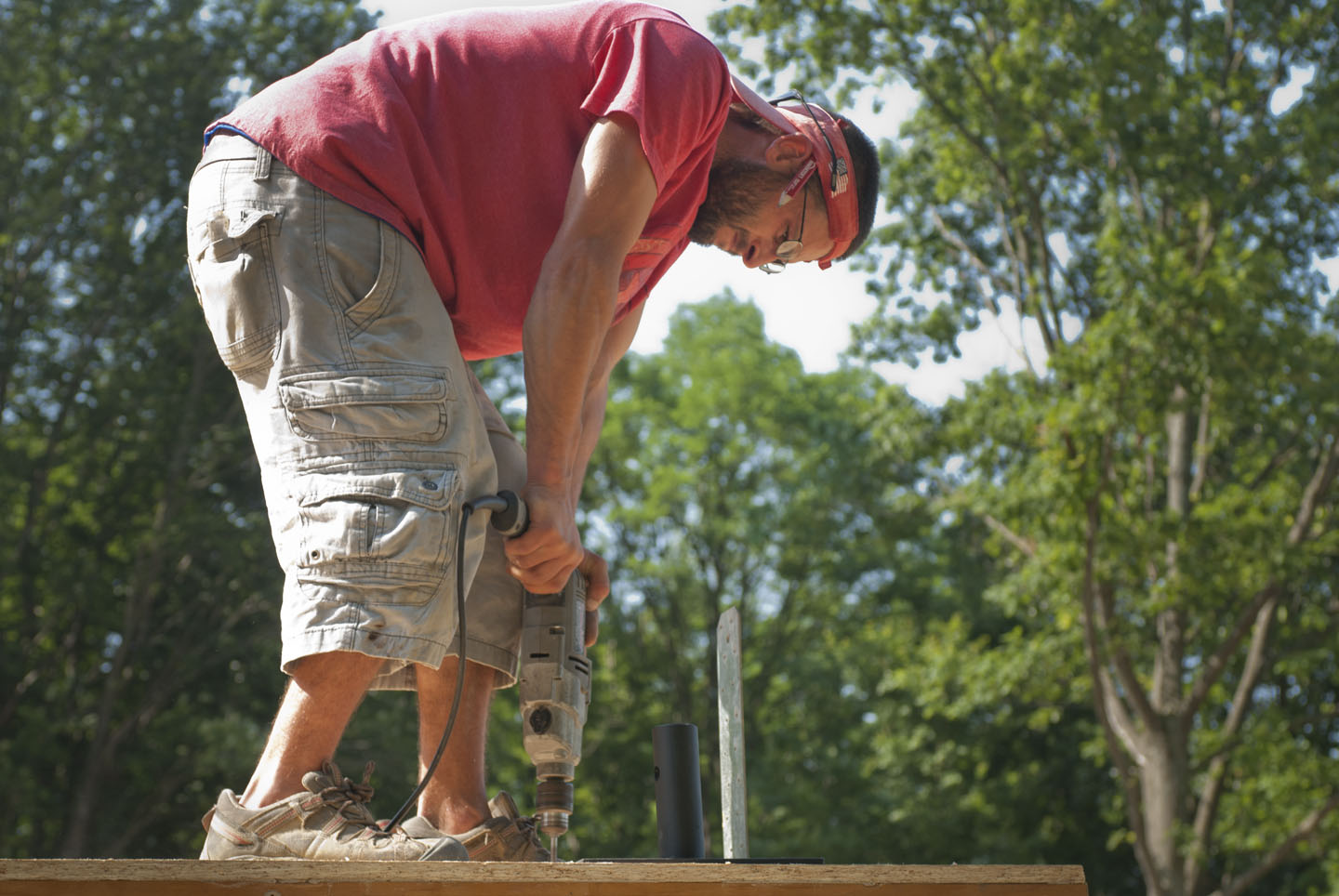 Drilling bolt holes to mount the base plate to the deck.
Drilling bolt holes to mount the base plate to the deck.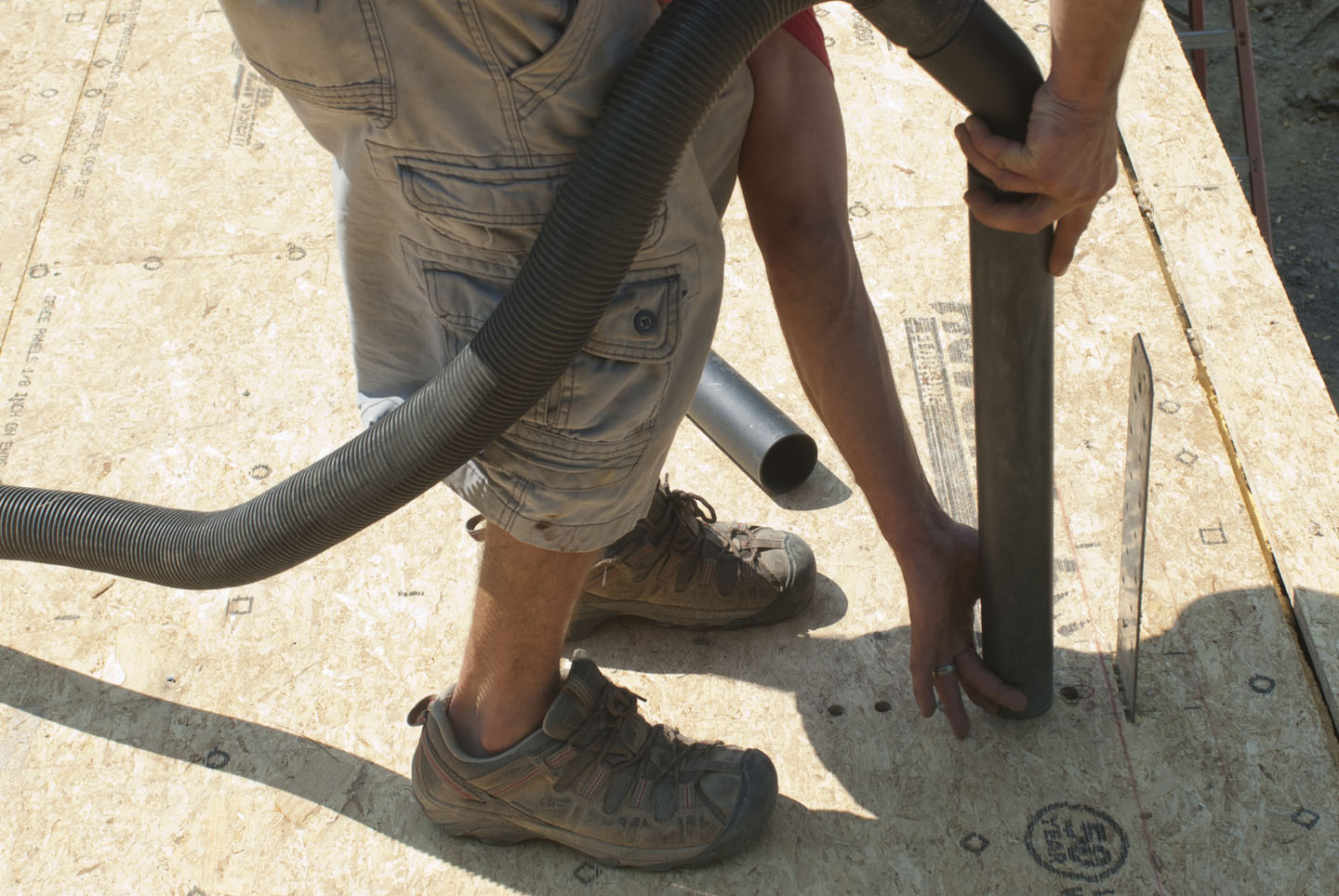 The bolt holes and surrounding deck are vacuumed out for the clean air-tight connection required of the Passive House.
The bolt holes and surrounding deck are vacuumed out for the clean air-tight connection required of the Passive House.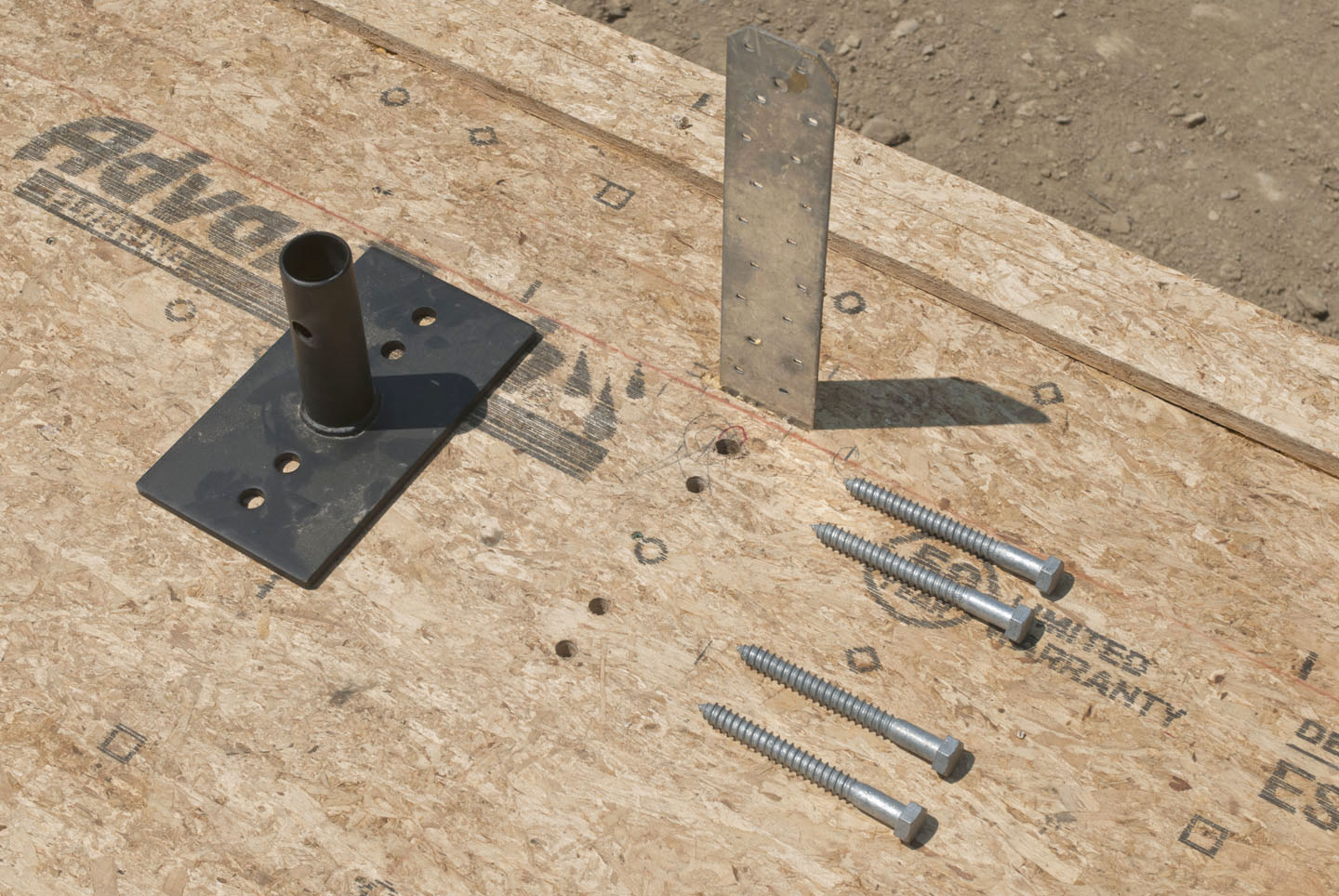
Glulam base plate ready to be mounted to the deck with four 5/8″ lag bolts.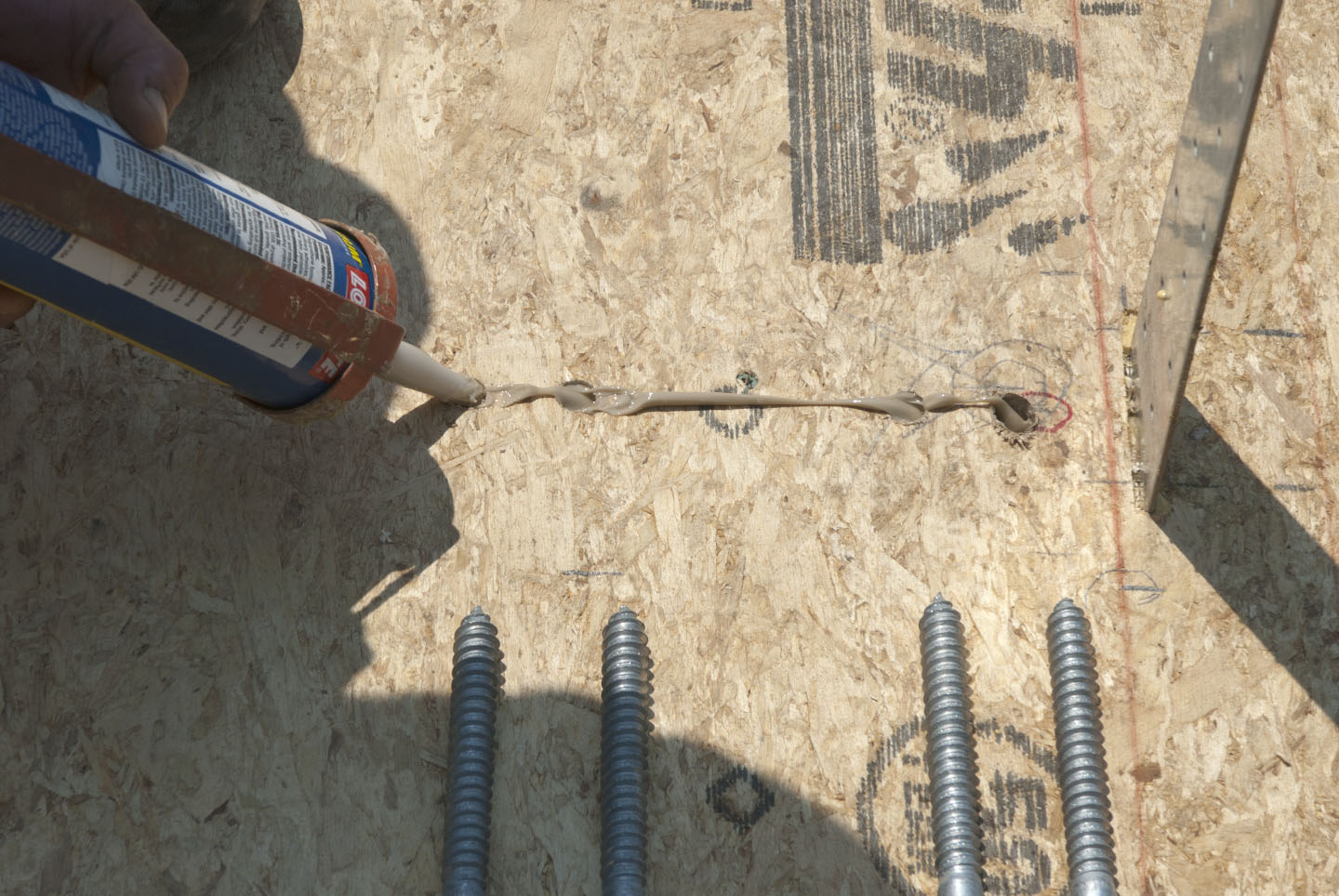 Pre-filling the bolt holes with Locktite Premium PL adhesive.
Pre-filling the bolt holes with Locktite Premium PL adhesive.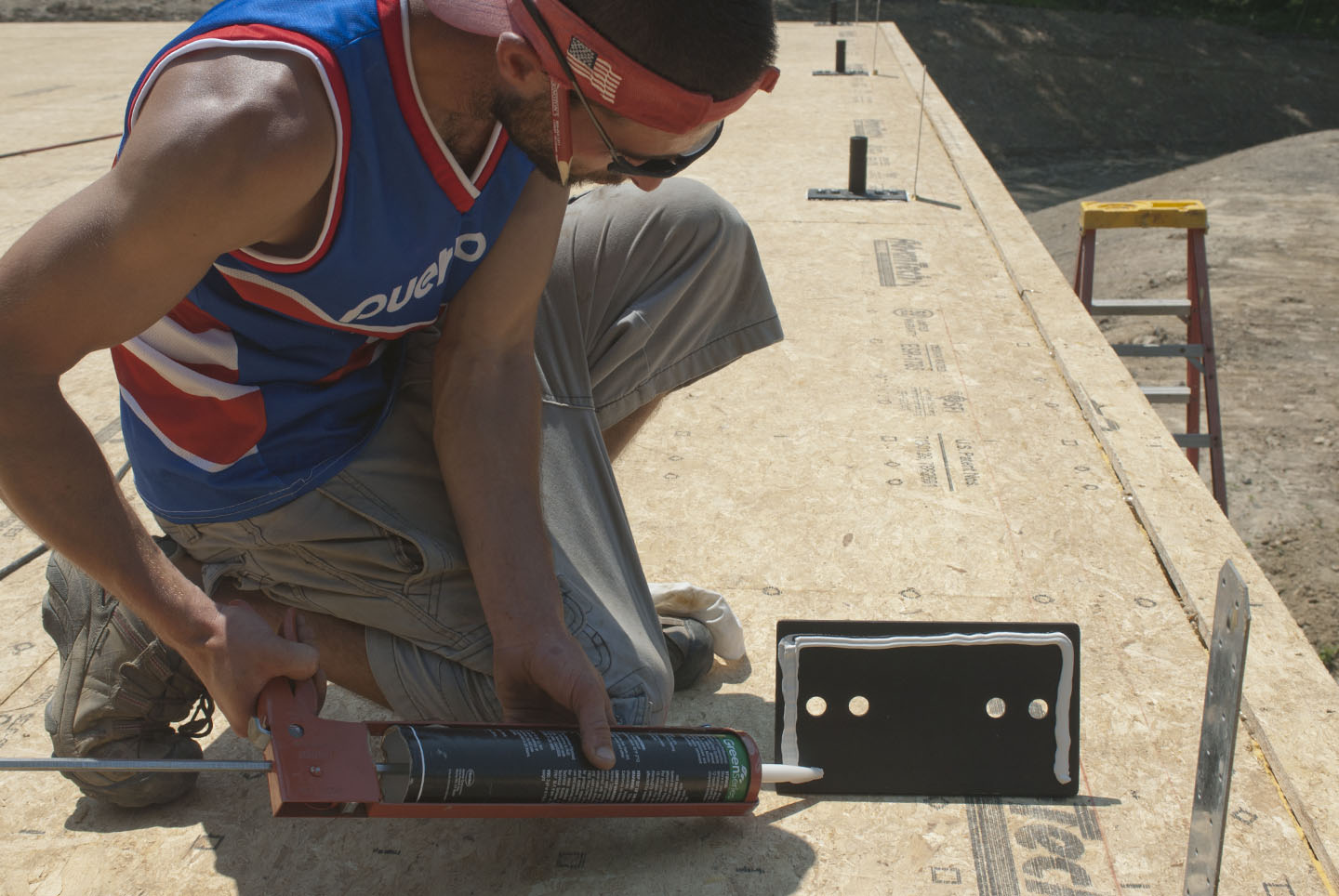 Sealing the perimeter of the mounting plate with OSI SF-450 adhesive.
Sealing the perimeter of the mounting plate with OSI SF-450 adhesive.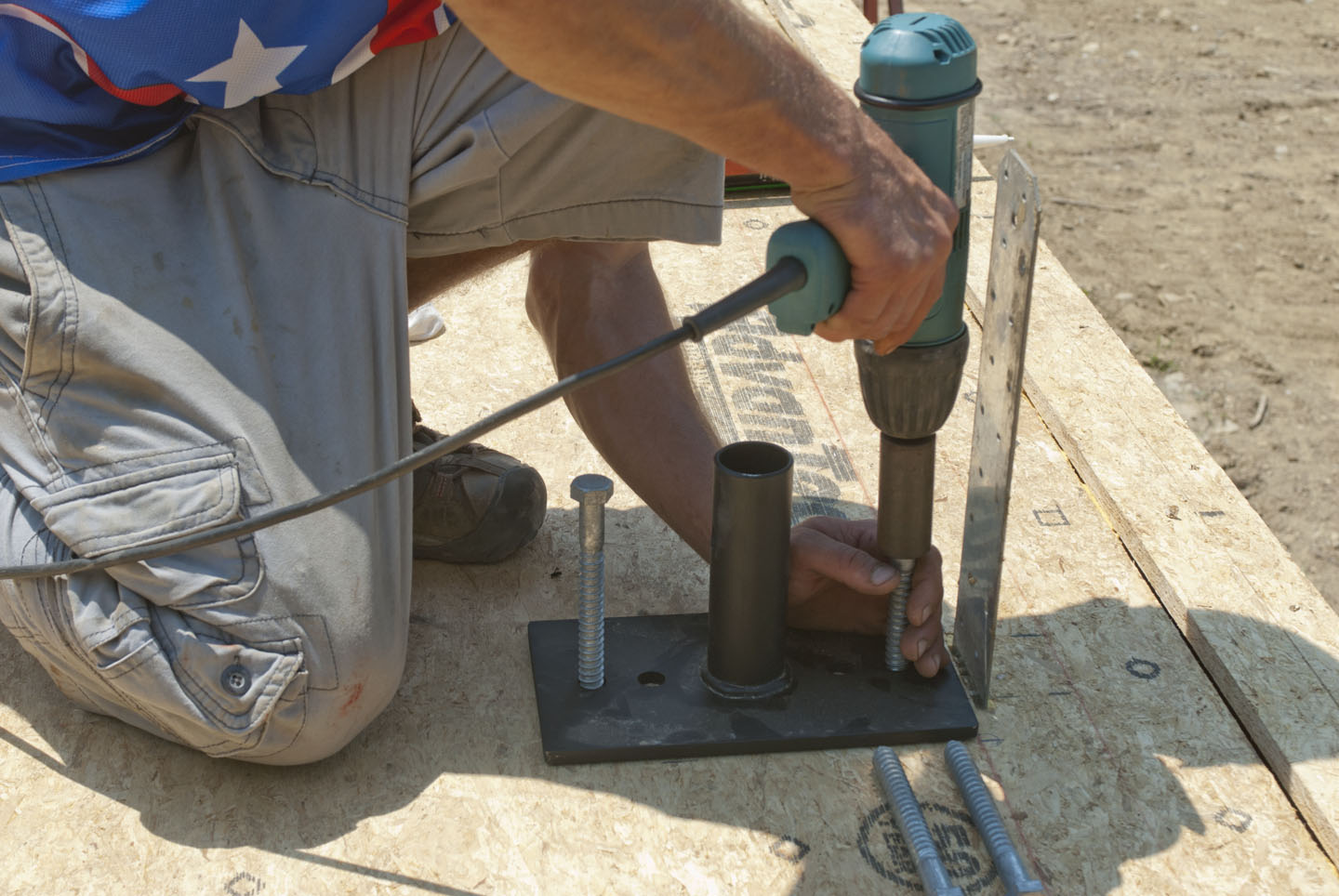 Attaching the lag bolts.
Attaching the lag bolts.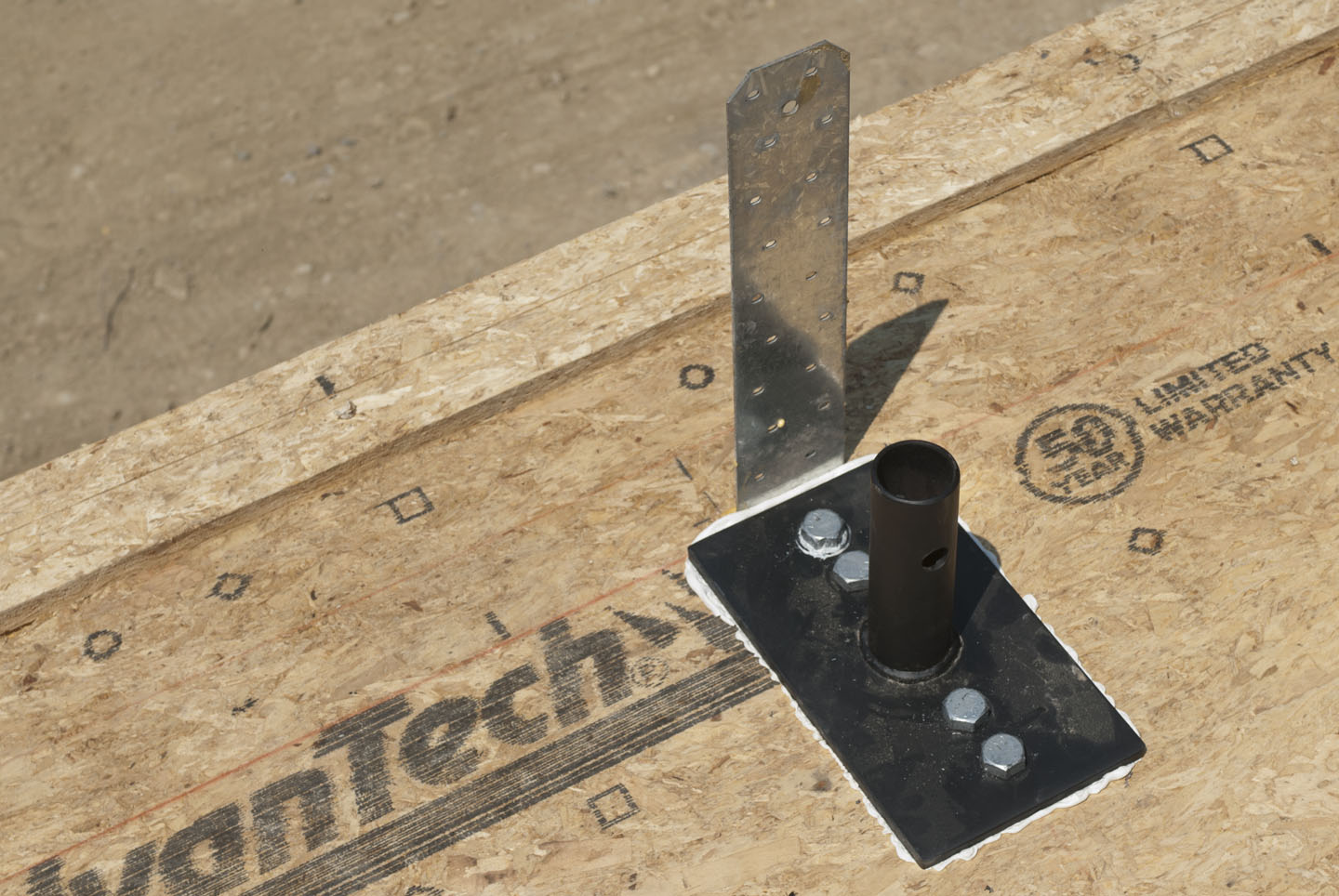 Glulam base plate sealed and attached in place.
Glulam base plate sealed and attached in place.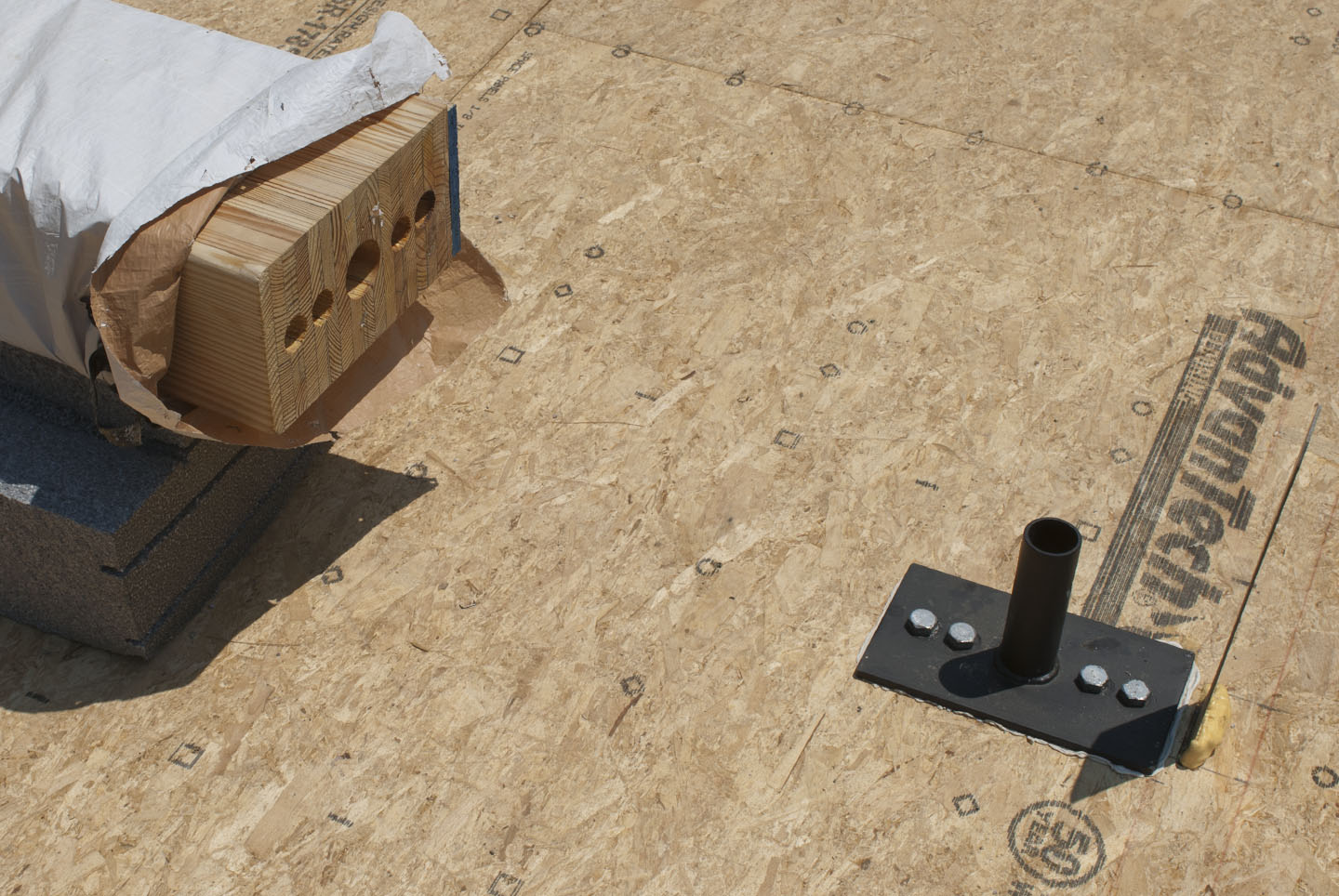 Showing the connection points at the base of the glulam.
Showing the connection points at the base of the glulam.



