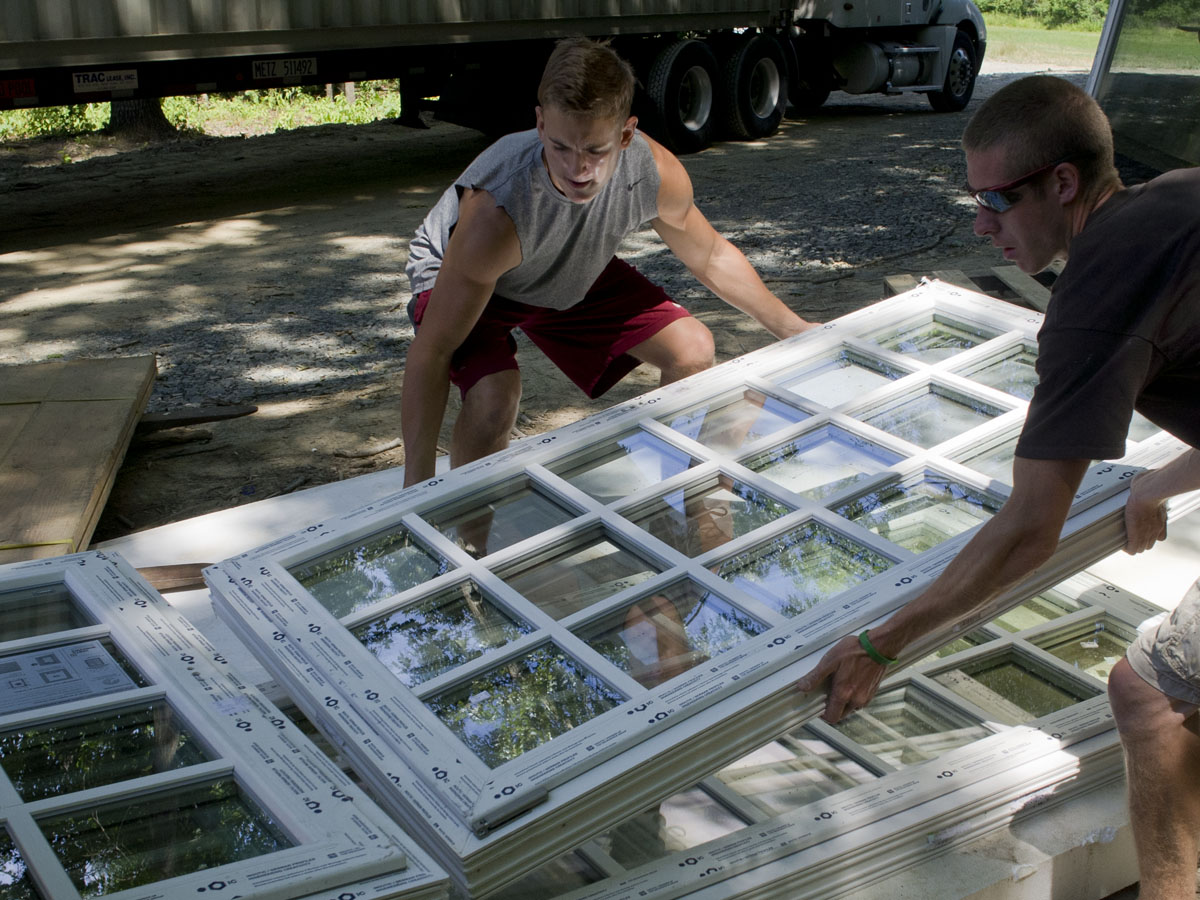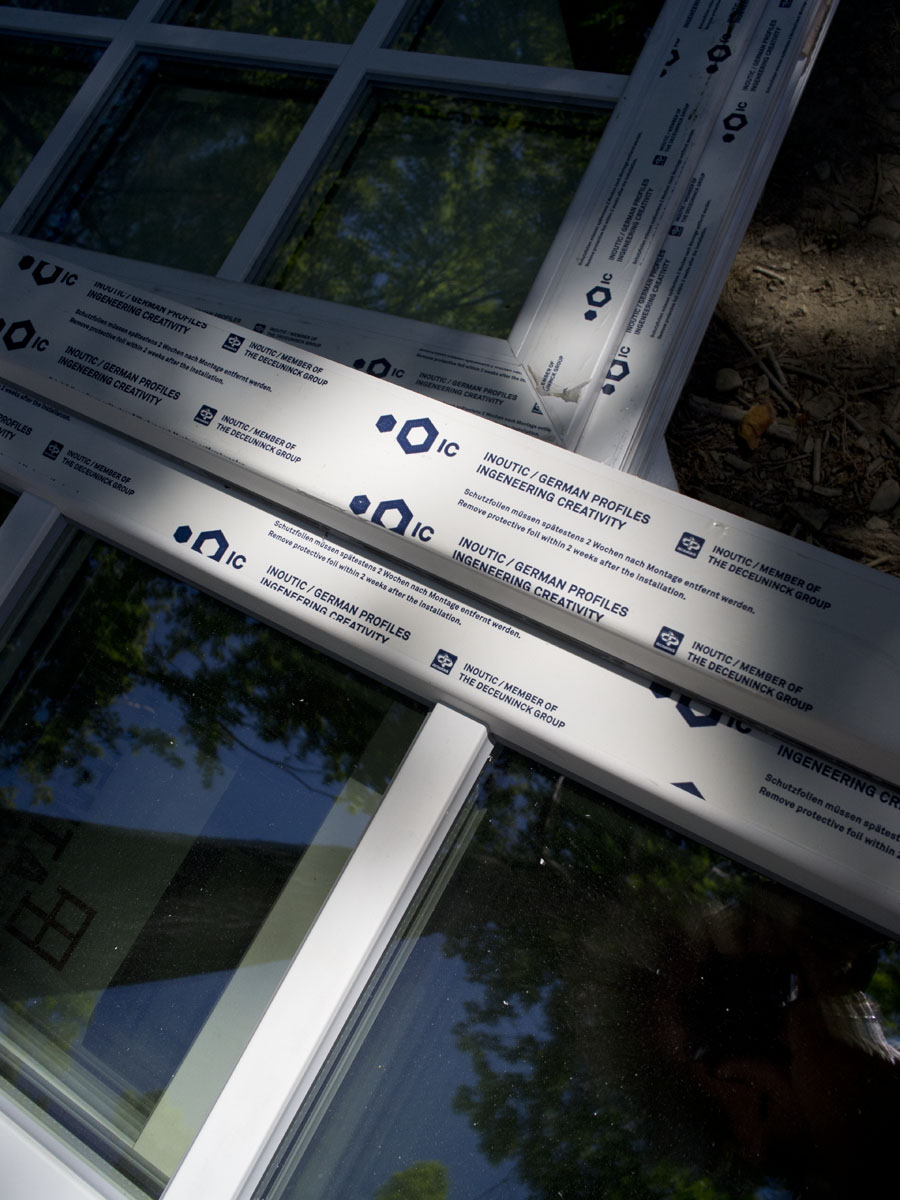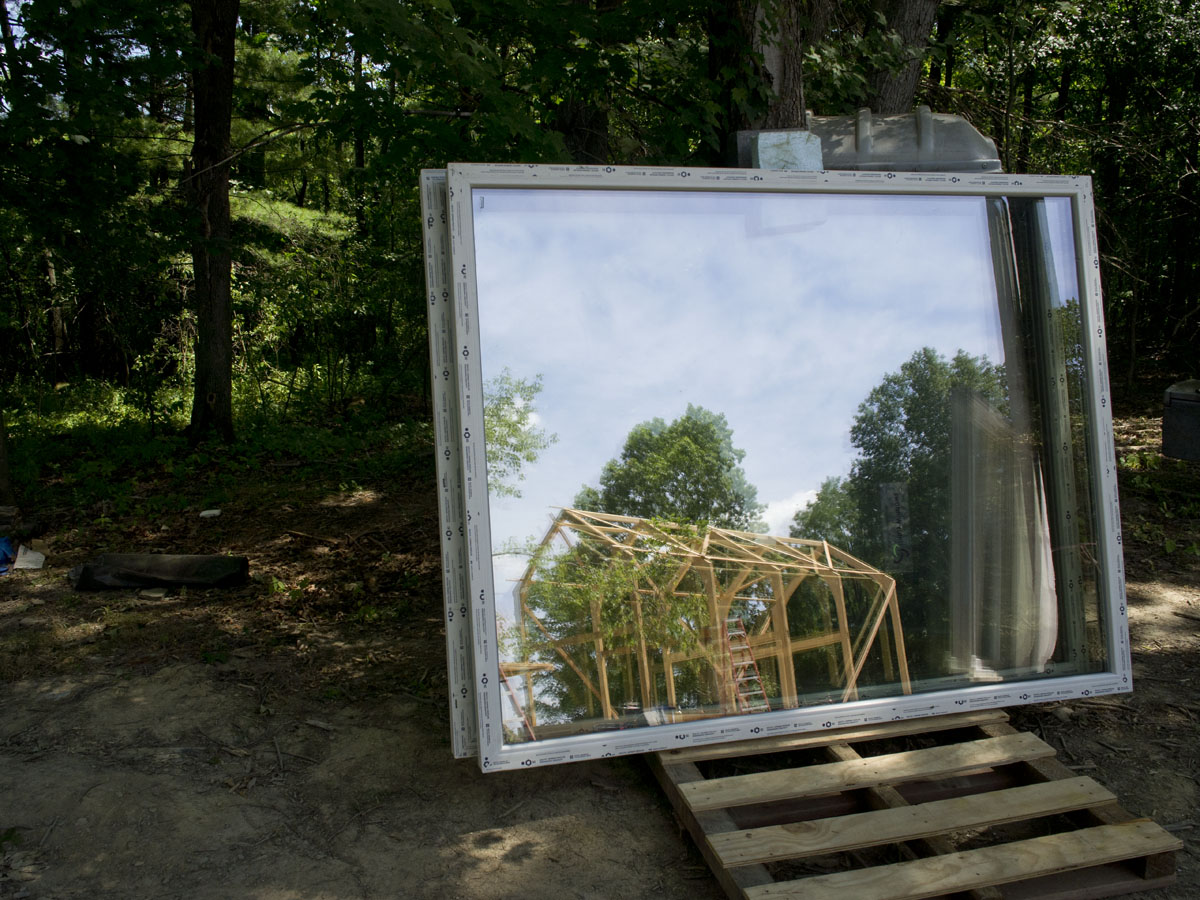The Western wall
First media coverage
Check out Siobhan Connally’s story about two Passive Houses in the regional magazine Alloveralbany.
Completing the East wall
Half of the East wall
Welcoming our new front door
Installing SIPs: The first wall
Preparing SIPs for installation
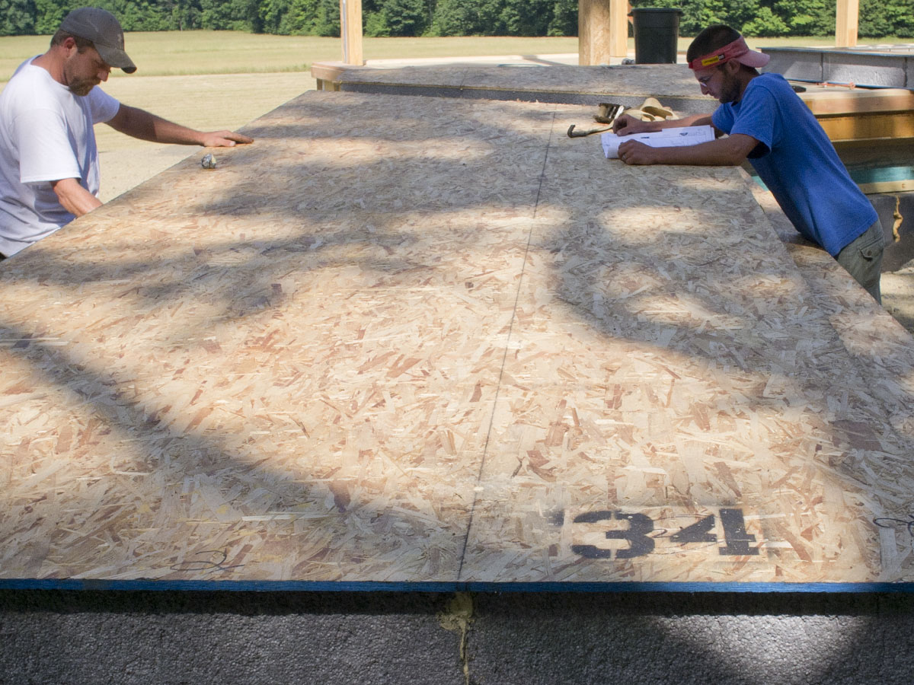
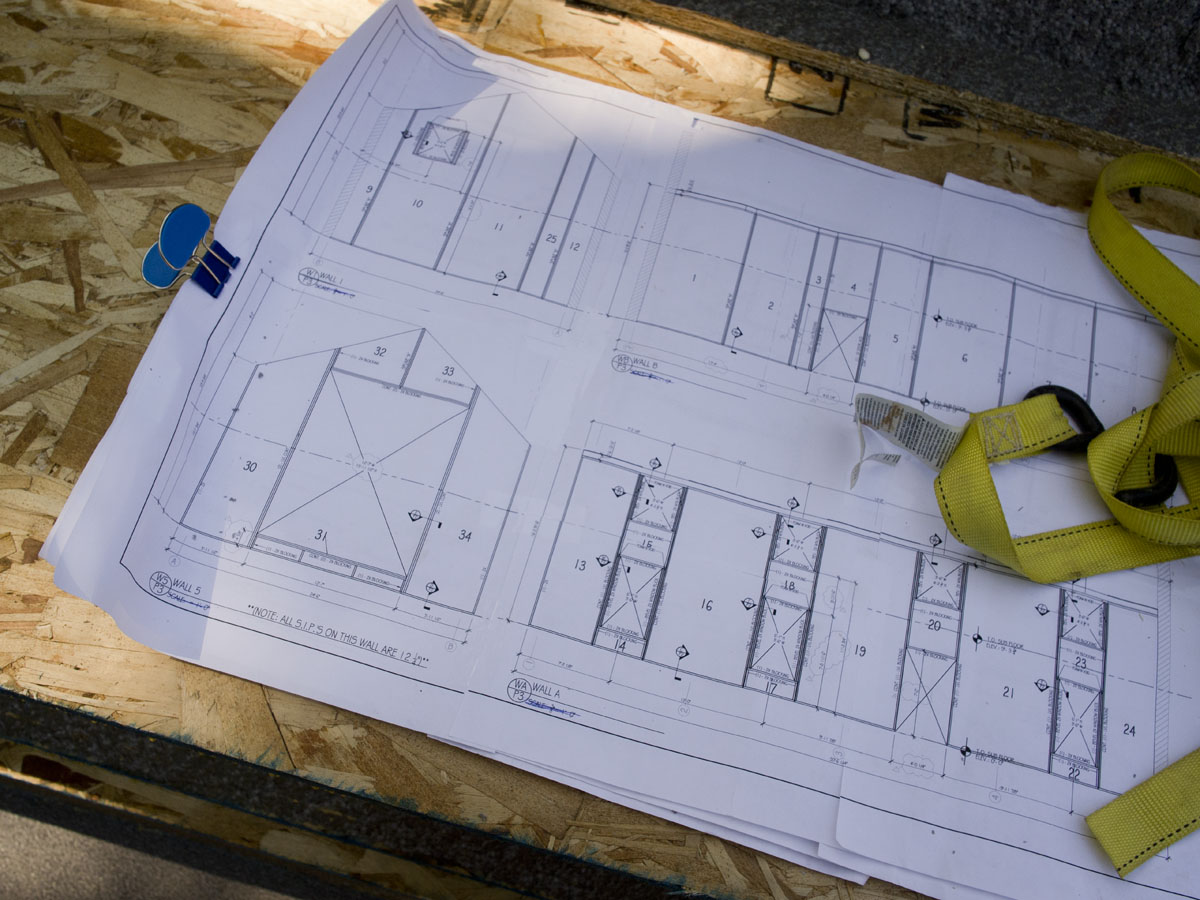
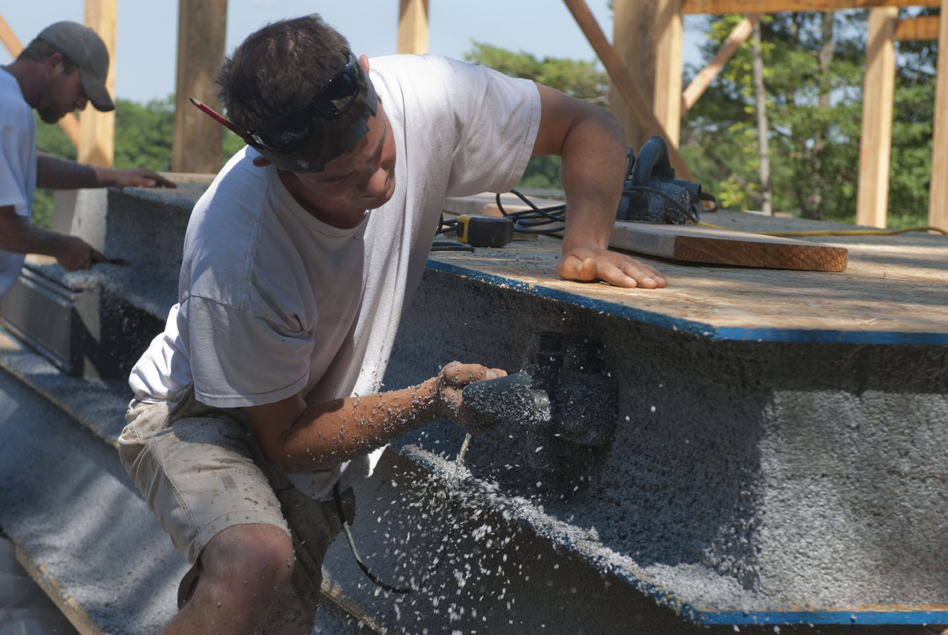
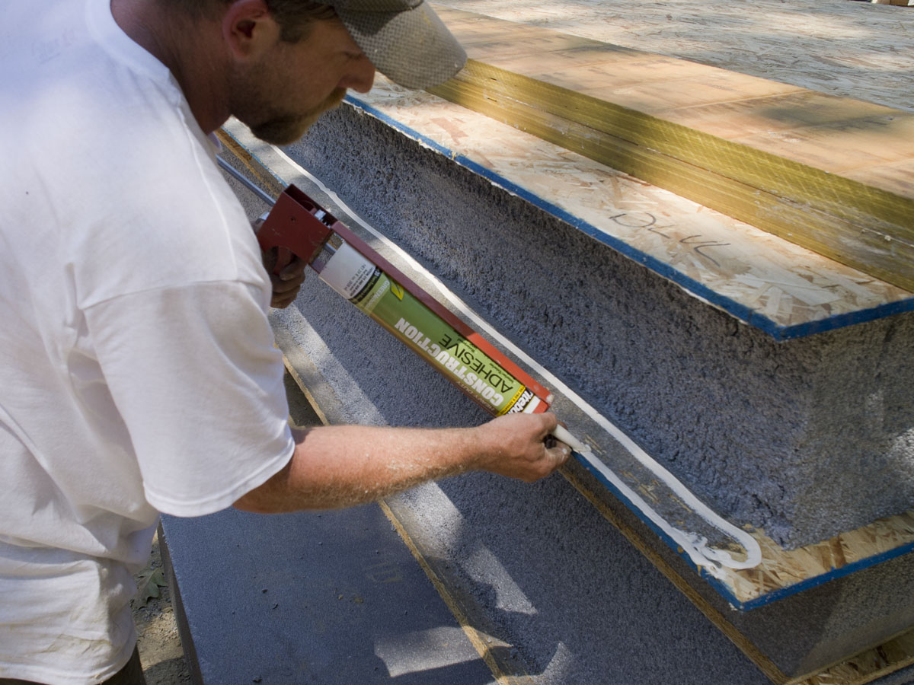
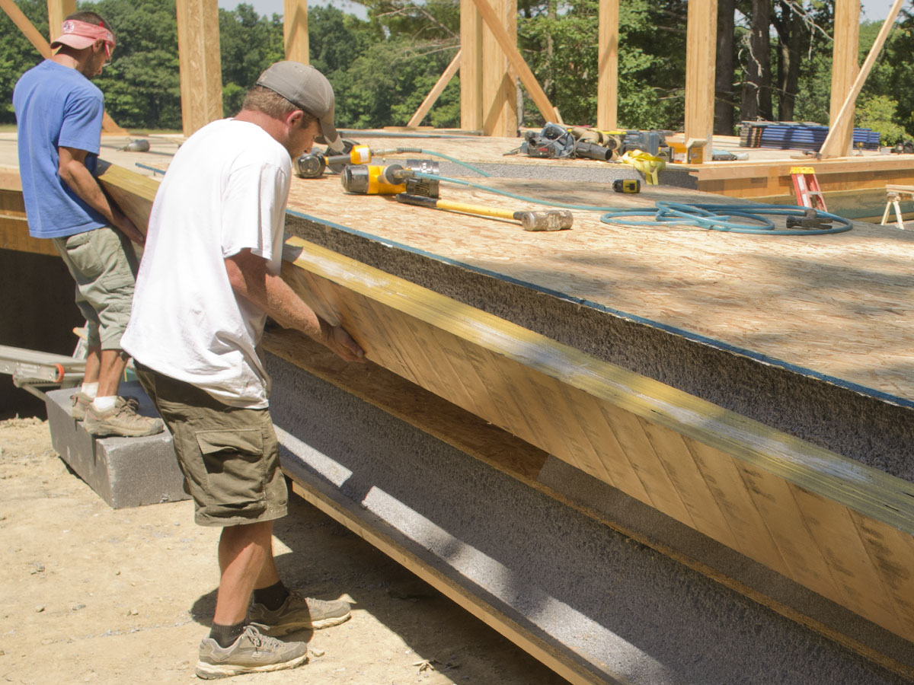
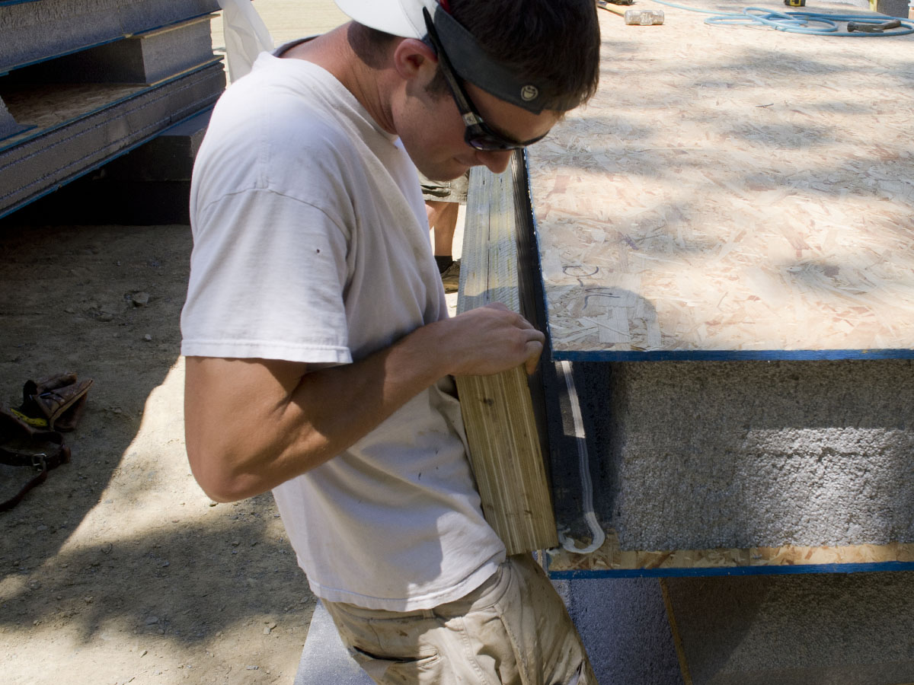
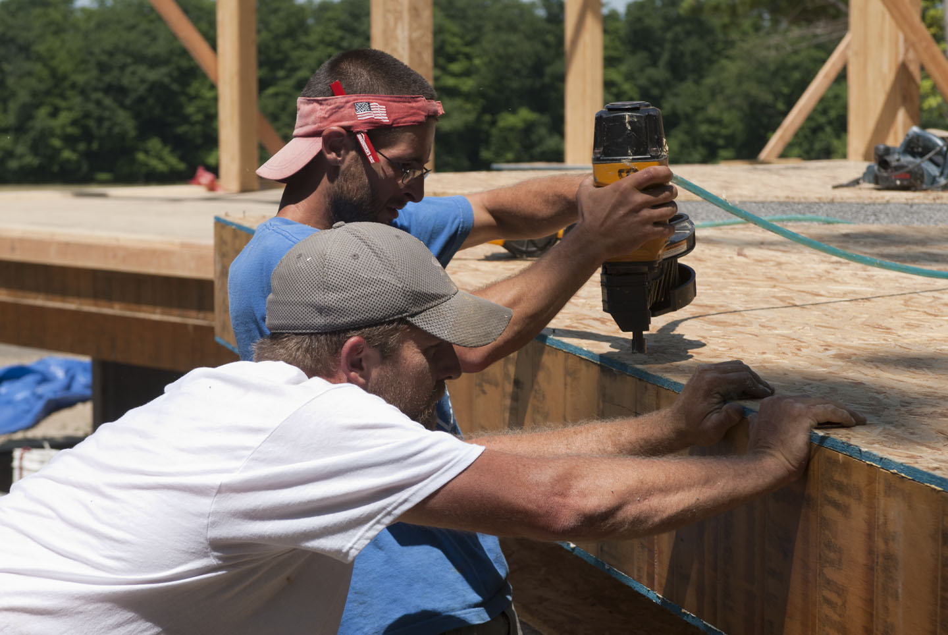 The panels at the sunny South end are the first to go up. Before assembly, the panels are reinforced with LVL inserts along the edges that will frame and support the large Intus window panels. The side inserts finish the panels, providing structural support and the connection surface between adjacent panels. More: What are SIPs?
The panels at the sunny South end are the first to go up. Before assembly, the panels are reinforced with LVL inserts along the edges that will frame and support the large Intus window panels. The side inserts finish the panels, providing structural support and the connection surface between adjacent panels. More: What are SIPs?
Looking for gaps, engineer Jordan Dentz
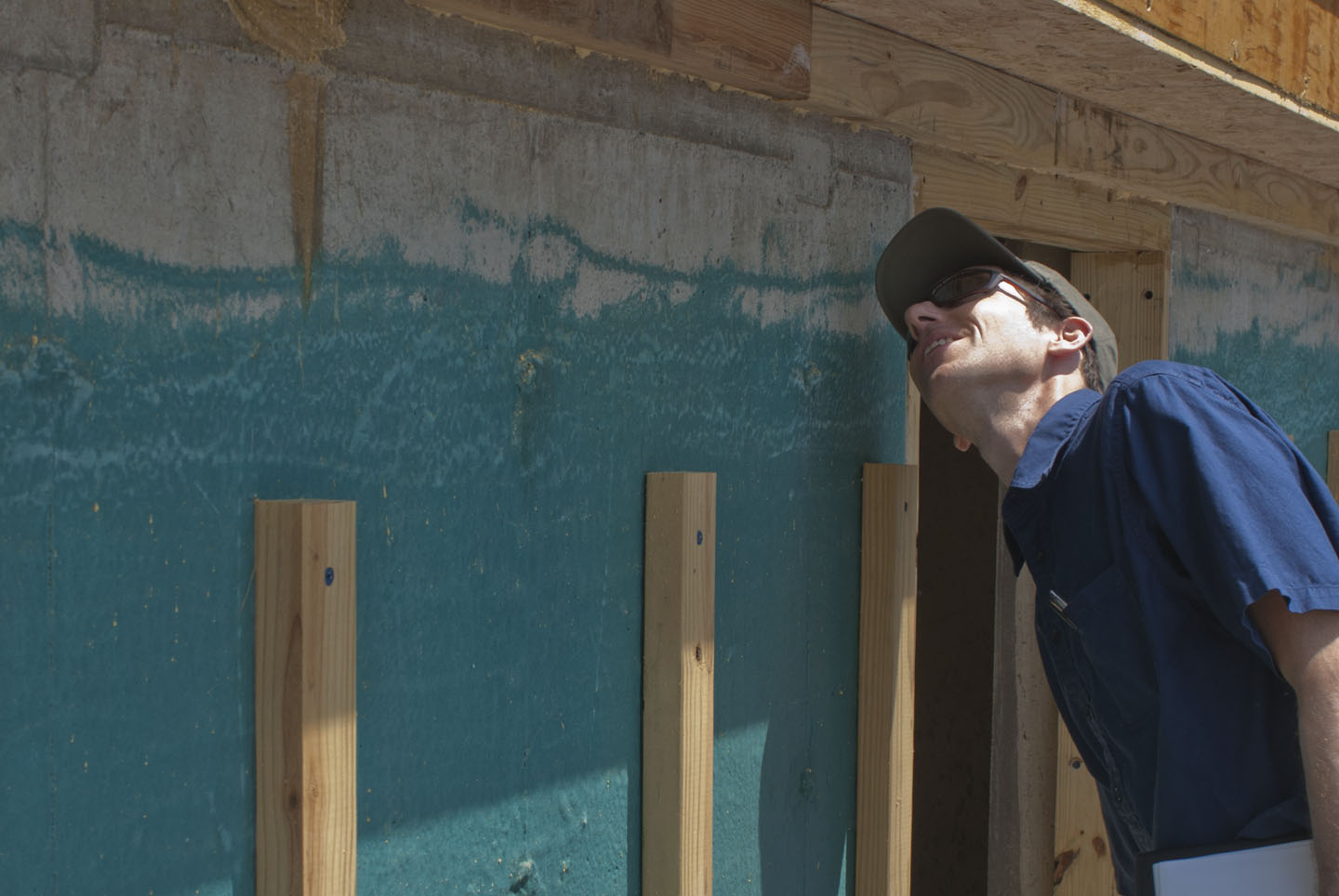 Expanding foam insulation fills a gap behind the deck soffit. Jordan, from The Levy Partnership, adds expertise in building science to our Passive House project.
Expanding foam insulation fills a gap behind the deck soffit. Jordan, from The Levy Partnership, adds expertise in building science to our Passive House project.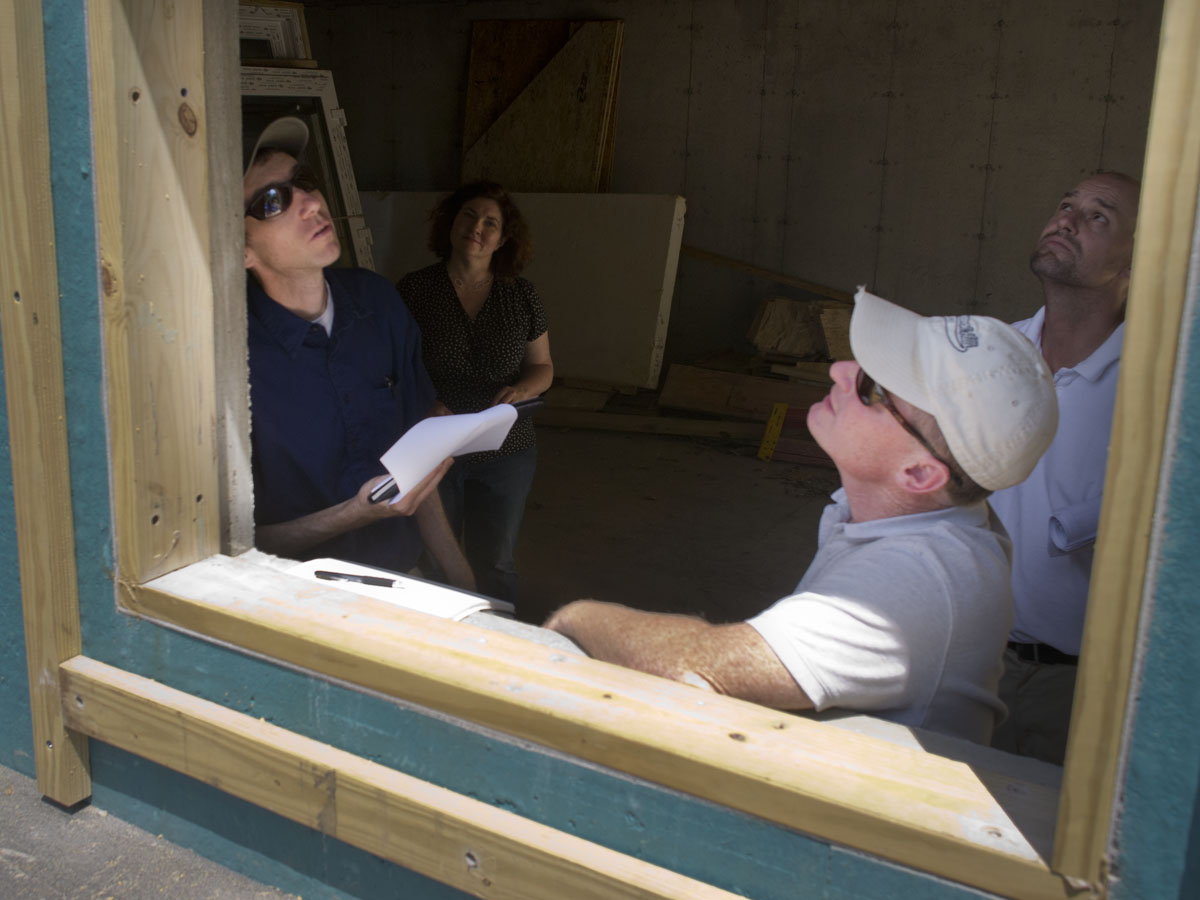 L. to R. – On his first site visit, consulting engineer Jordan Dentz meets with Susan, general contractor Bill Stratton, and architect Brian Marsh of Dennis Wedlick Architect.
L. to R. – On his first site visit, consulting engineer Jordan Dentz meets with Susan, general contractor Bill Stratton, and architect Brian Marsh of Dennis Wedlick Architect.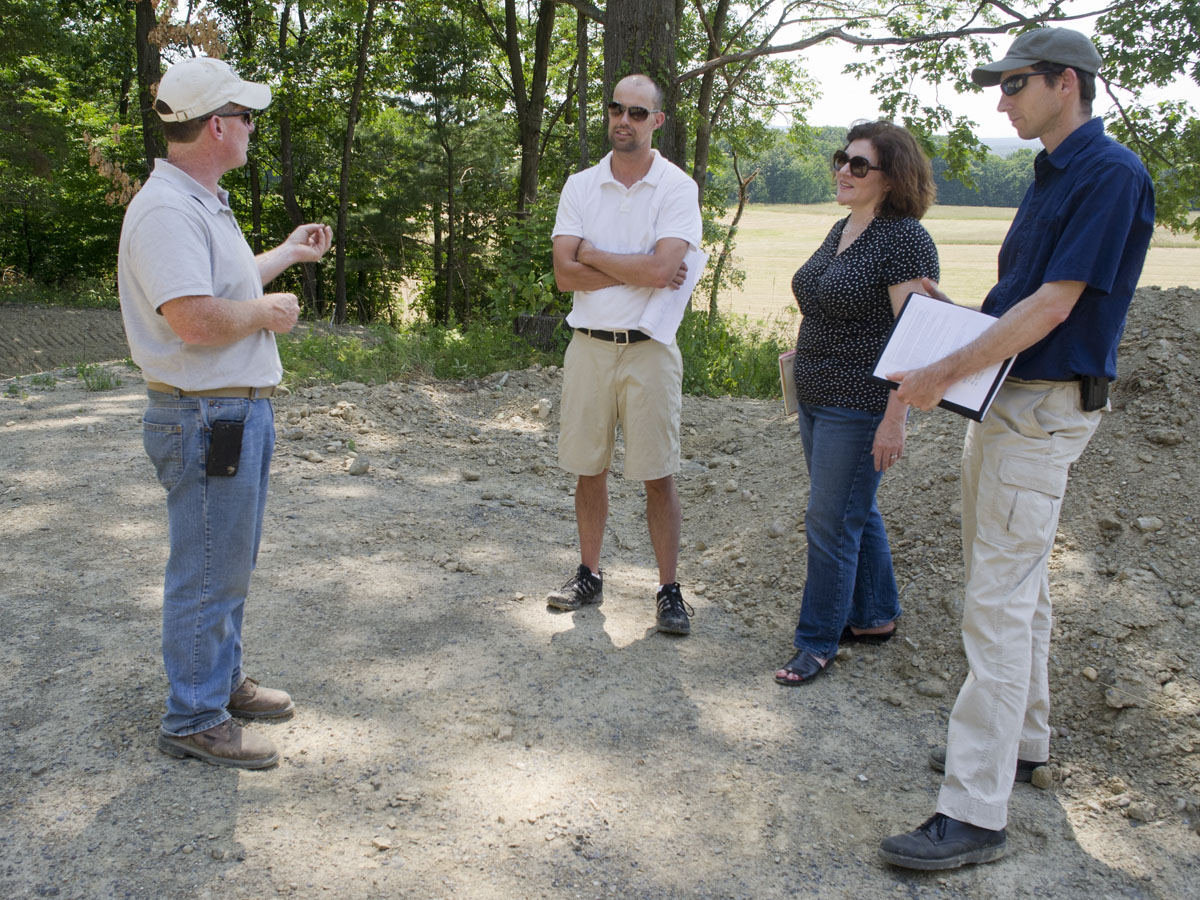 Bill Stratton updating the group on construction progress. Next week should be good weather for raising the SIPs onto the glulam structure.
Bill Stratton updating the group on construction progress. Next week should be good weather for raising the SIPs onto the glulam structure.
Heavy lifting when the windows arrive
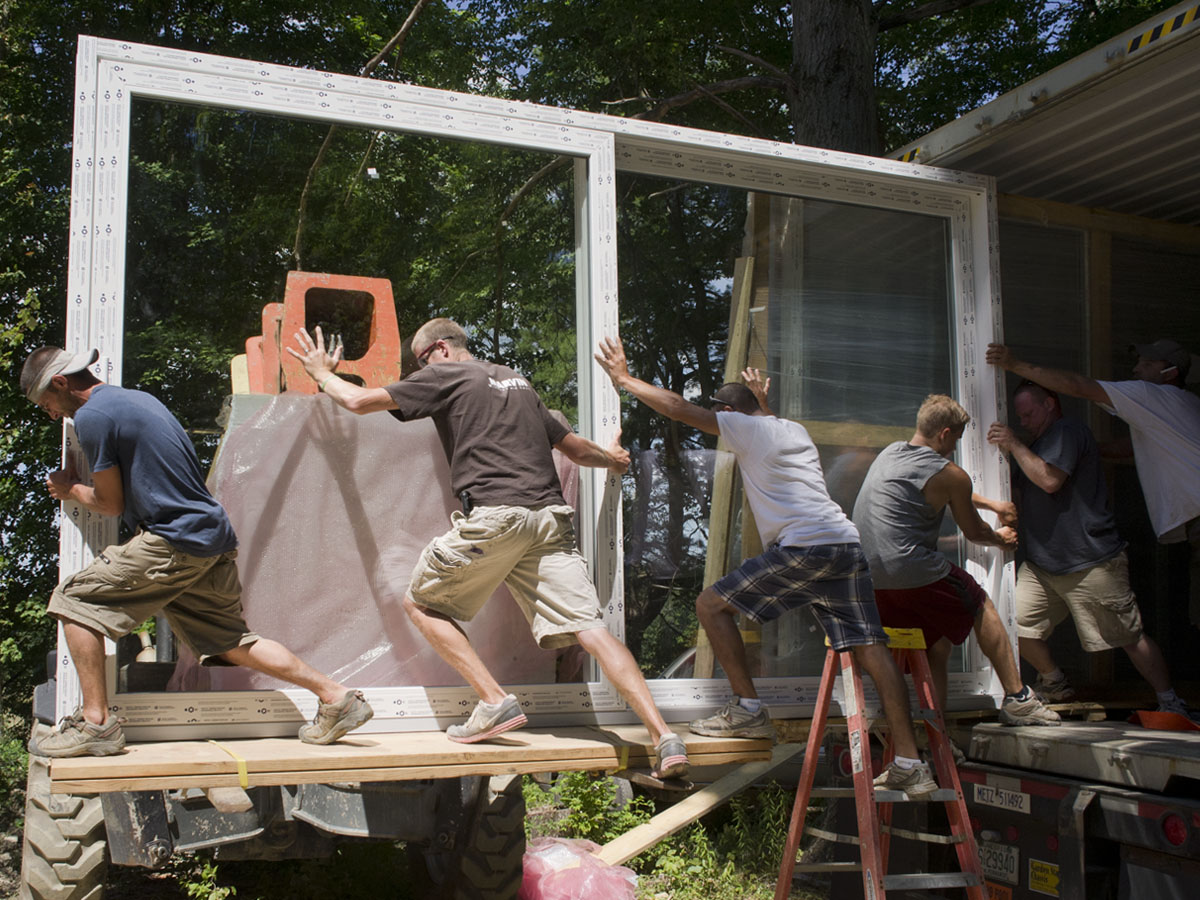 It takes six men to lift the triple-pane sliding glass door. The windows arrived in a shipping container filled in Lithuania, where Intus windows are manufactured.
It takes six men to lift the triple-pane sliding glass door. The windows arrived in a shipping container filled in Lithuania, where Intus windows are manufactured.
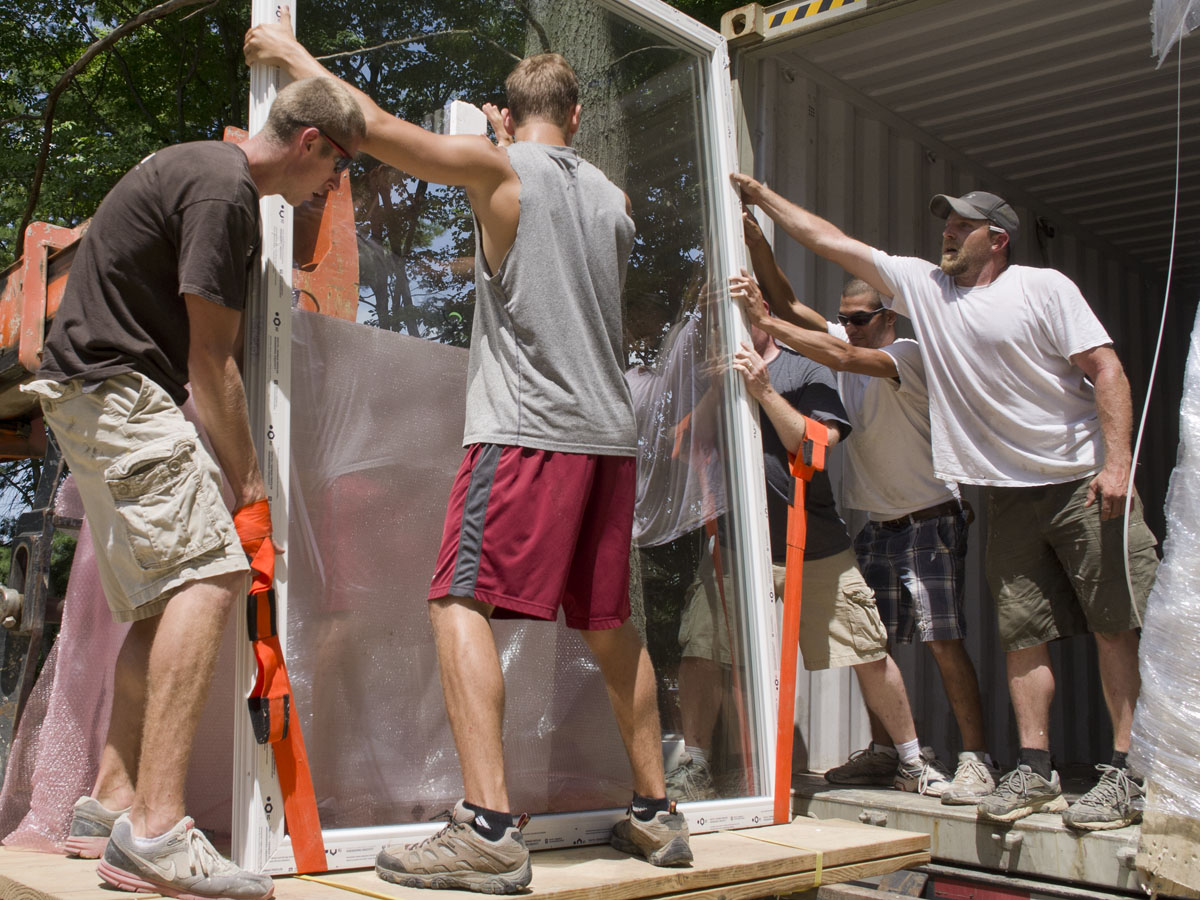 Four of these large windows will fill the wall on the Southern exposure.
Four of these large windows will fill the wall on the Southern exposure.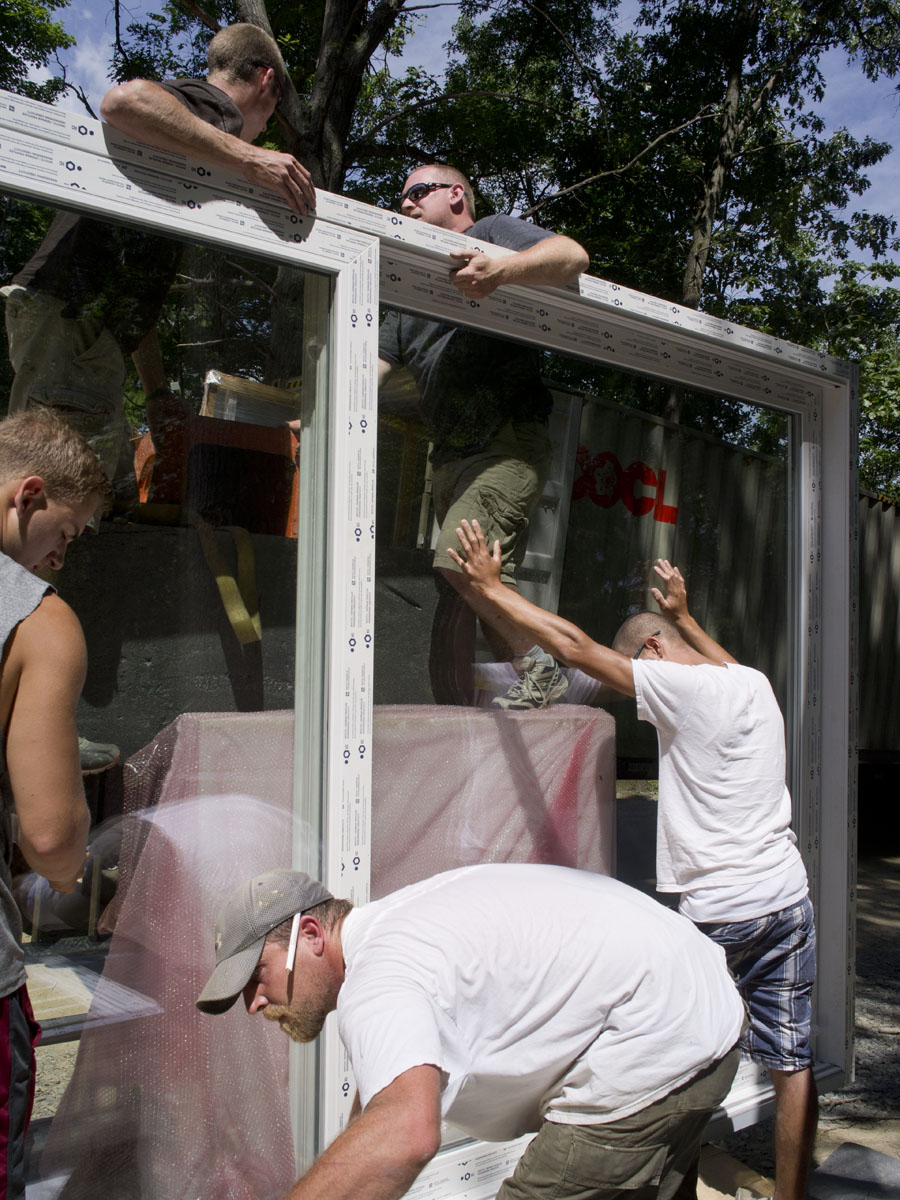 The shipping container is elevated on a truck, and there’s no loading dock.
The shipping container is elevated on a truck, and there’s no loading dock.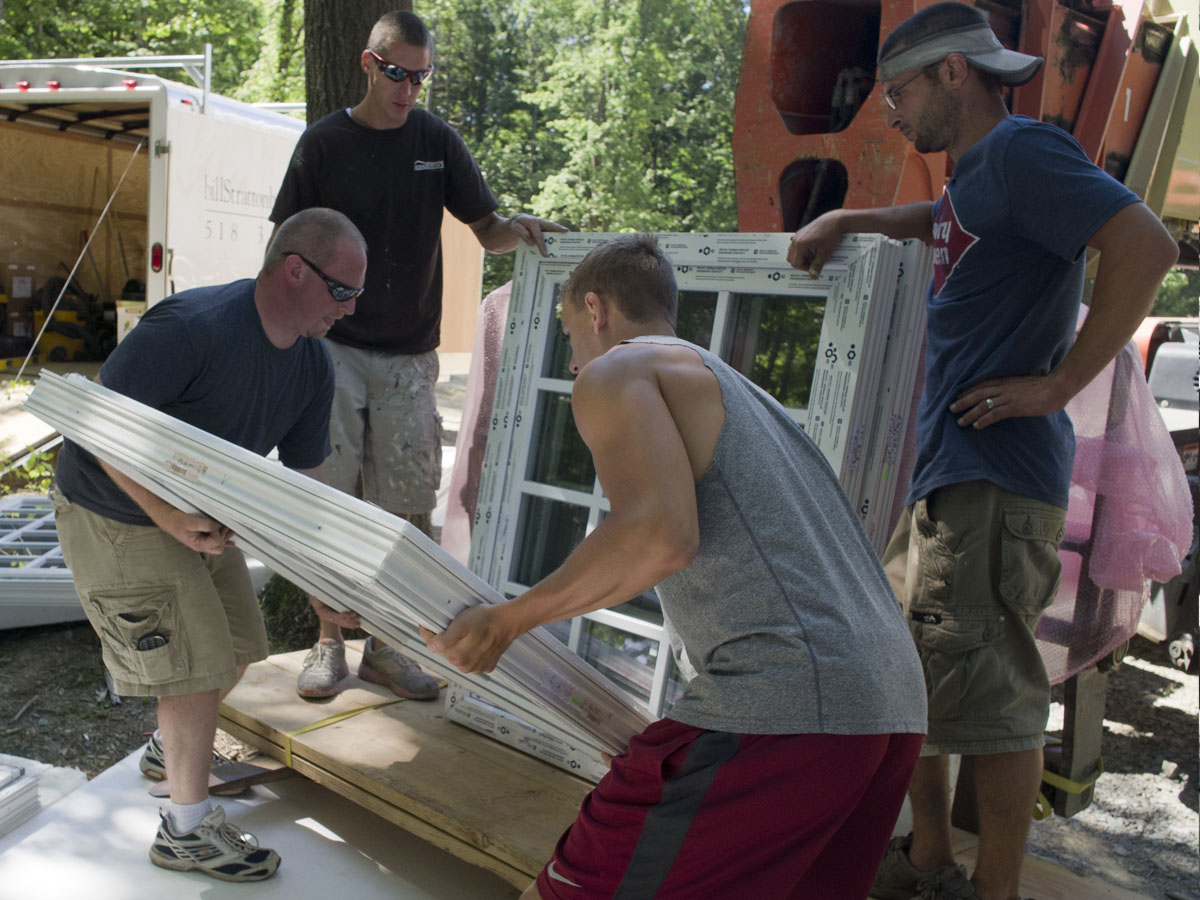 Even the smallest windows are very heavy, requiring two people to lift them.
Even the smallest windows are very heavy, requiring two people to lift them.