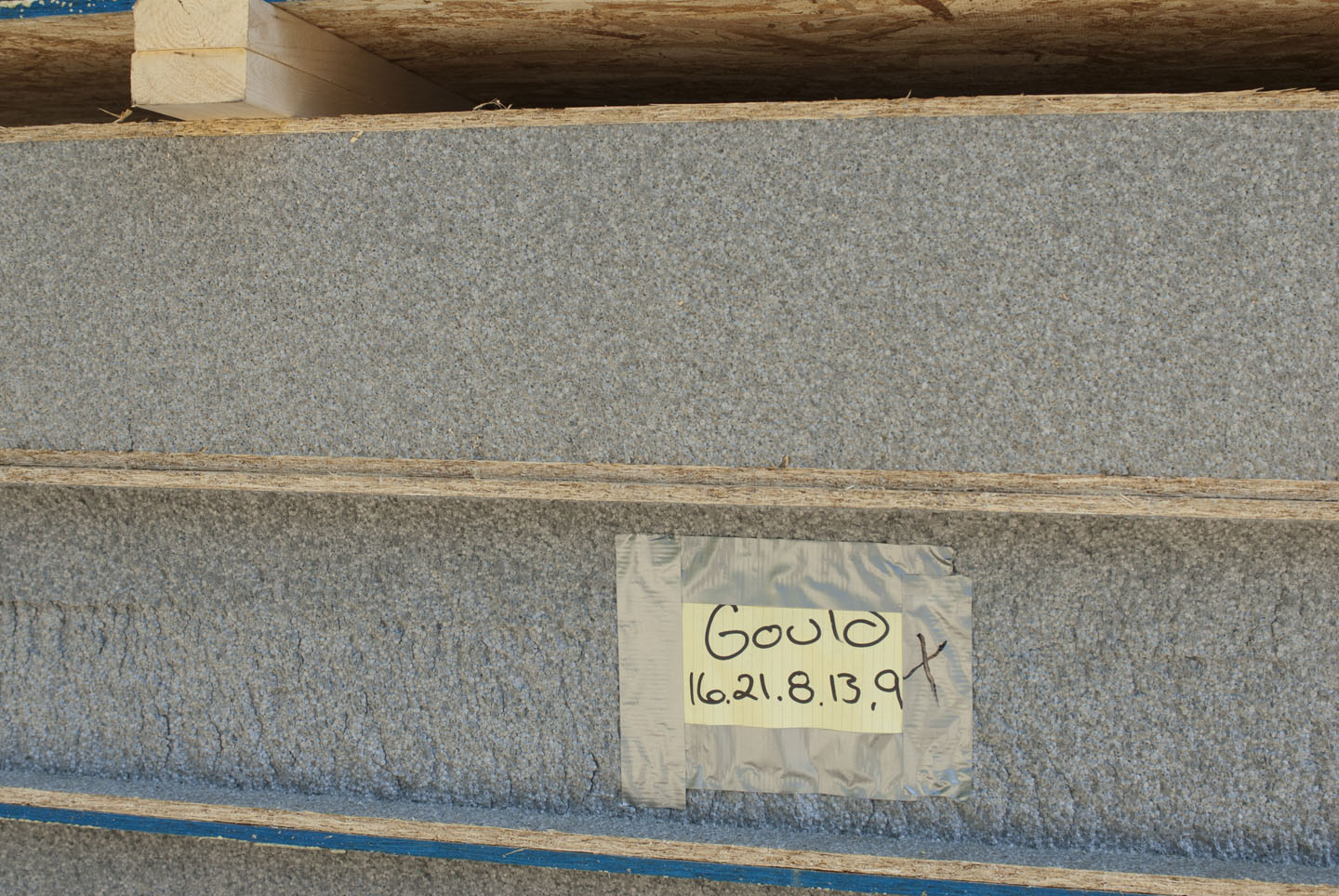Category Archives: SIPs
Preparing for roof installation
The Western wall
Completing the East wall
Half of the East wall
Welcoming our new front door
Installing SIPs: The first wall
Preparing SIPs for installation
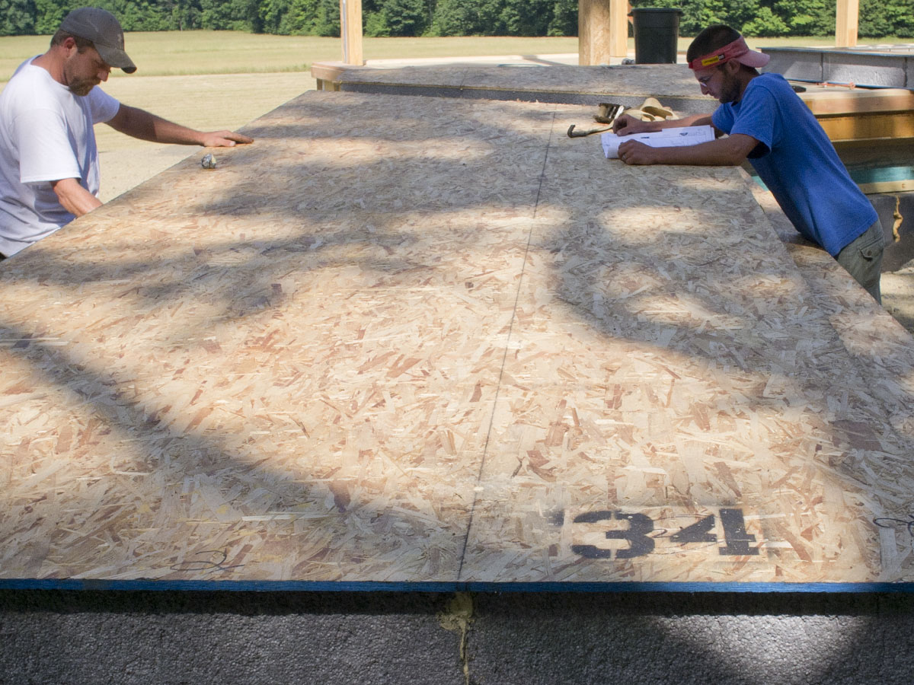
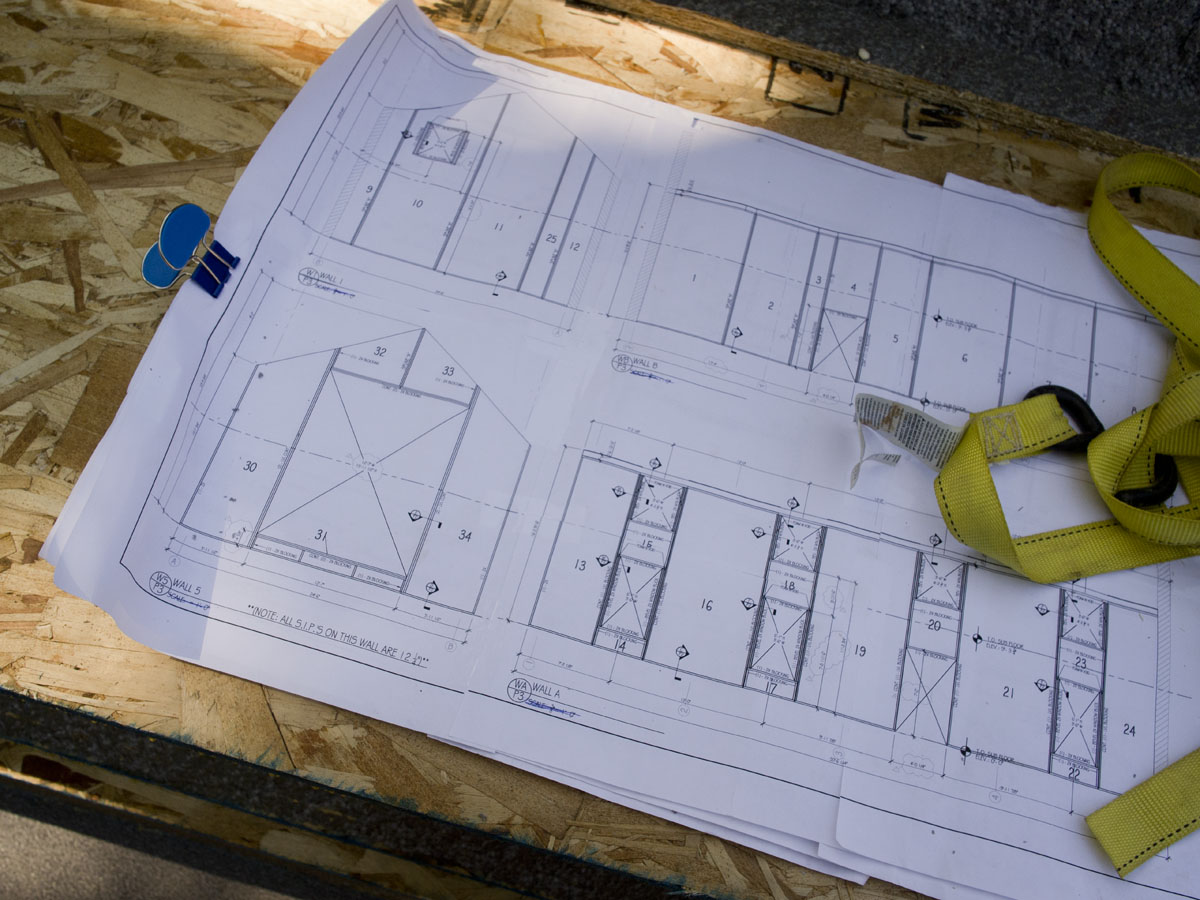
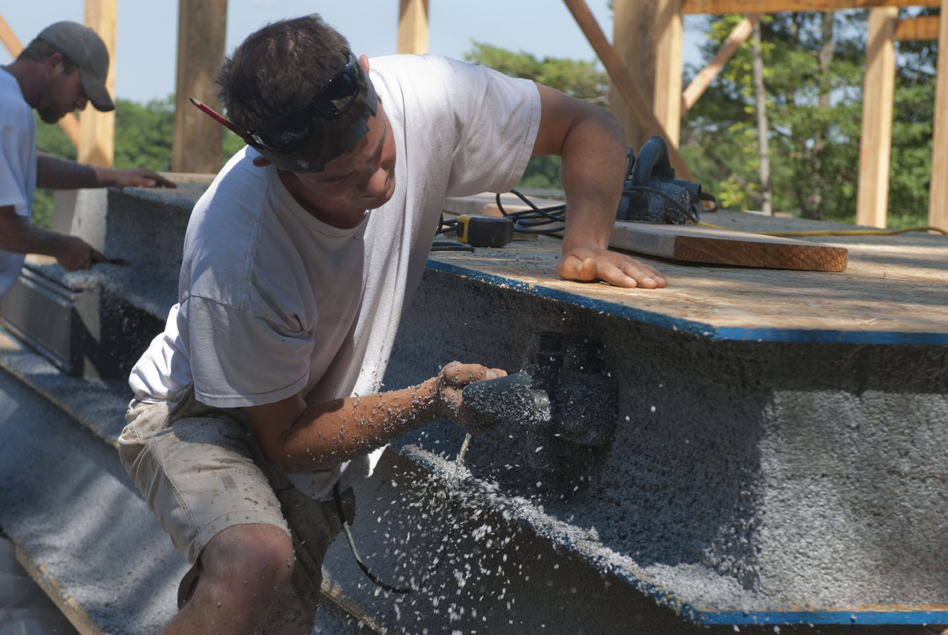
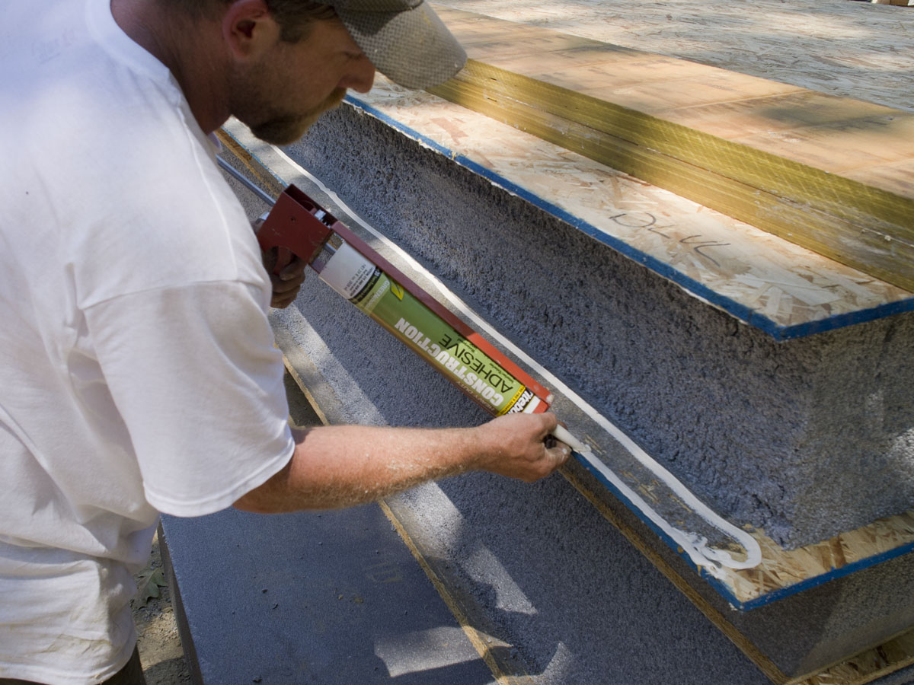
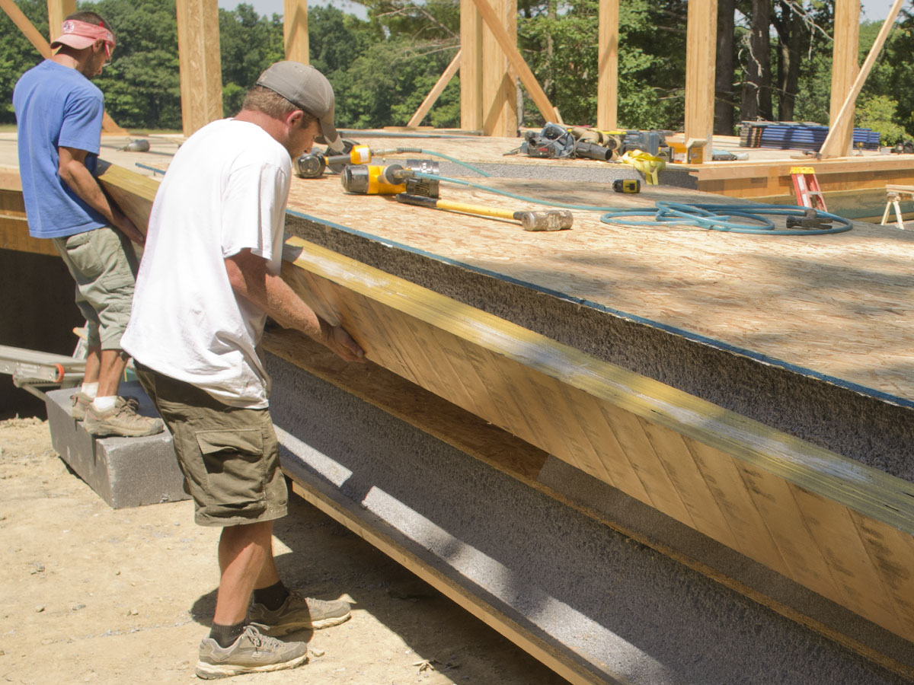
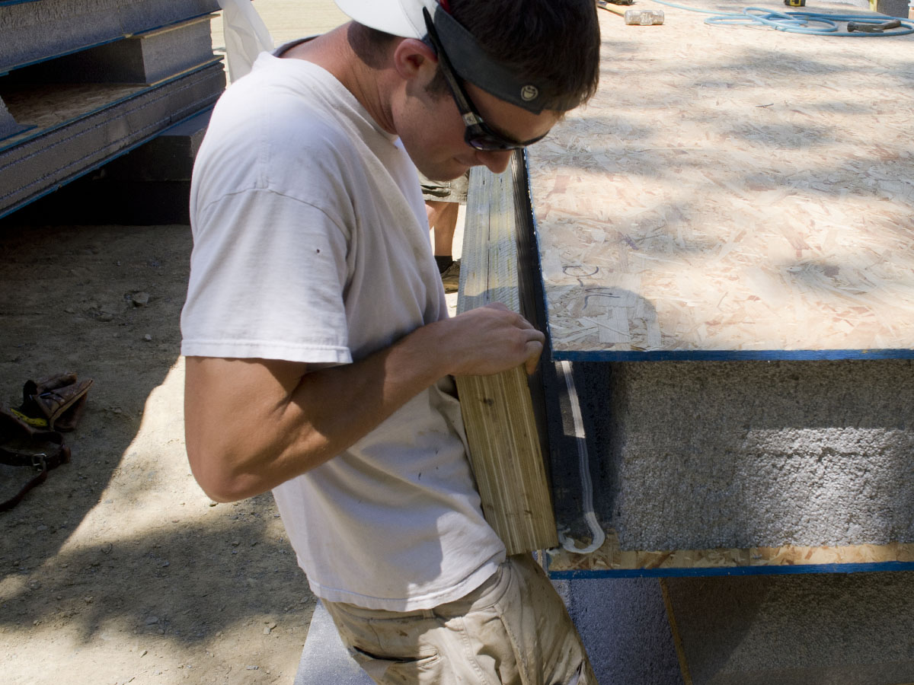
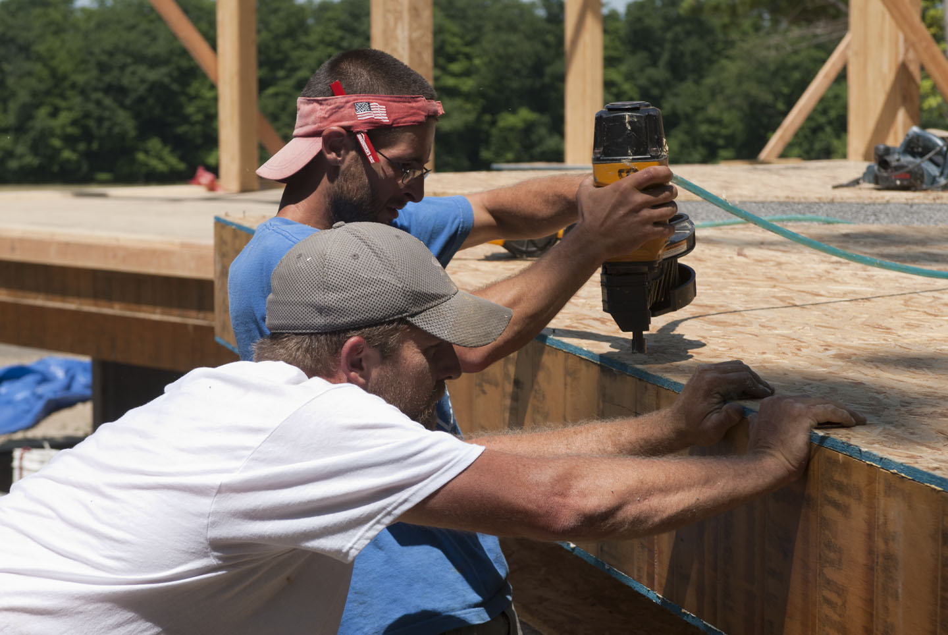 The panels at the sunny South end are the first to go up. Before assembly, the panels are reinforced with LVL inserts along the edges that will frame and support the large Intus window panels. The side inserts finish the panels, providing structural support and the connection surface between adjacent panels. More: What are SIPs?
The panels at the sunny South end are the first to go up. Before assembly, the panels are reinforced with LVL inserts along the edges that will frame and support the large Intus window panels. The side inserts finish the panels, providing structural support and the connection surface between adjacent panels. More: What are SIPs?
SIPs arriving from Vermont Timber Frames
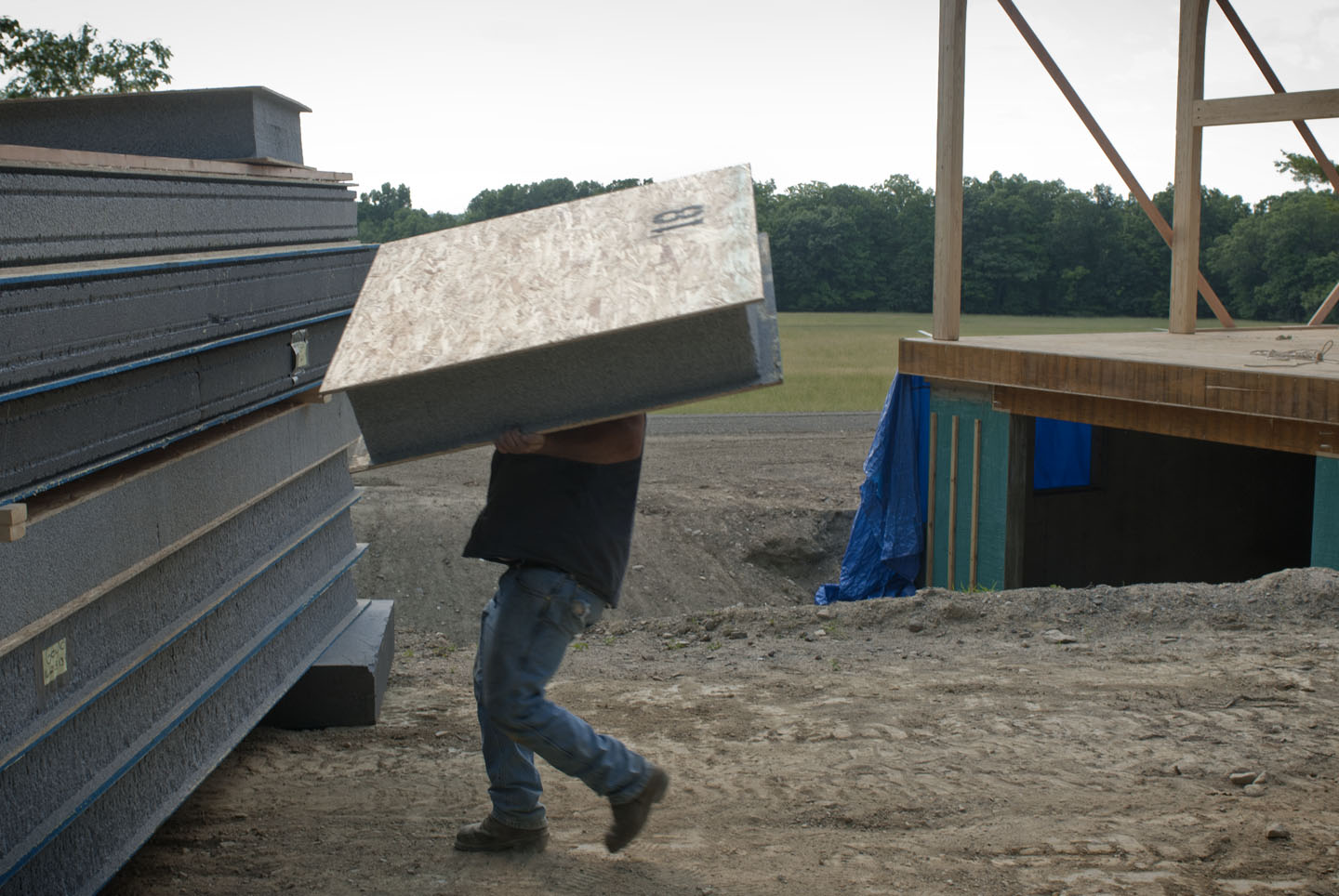 Structural insulated panels (SIPs) fabricated by Vermont Timber Frames will become our walls and roof. Each panel is numbered to match the assembly plan.
Structural insulated panels (SIPs) fabricated by Vermont Timber Frames will become our walls and roof. Each panel is numbered to match the assembly plan.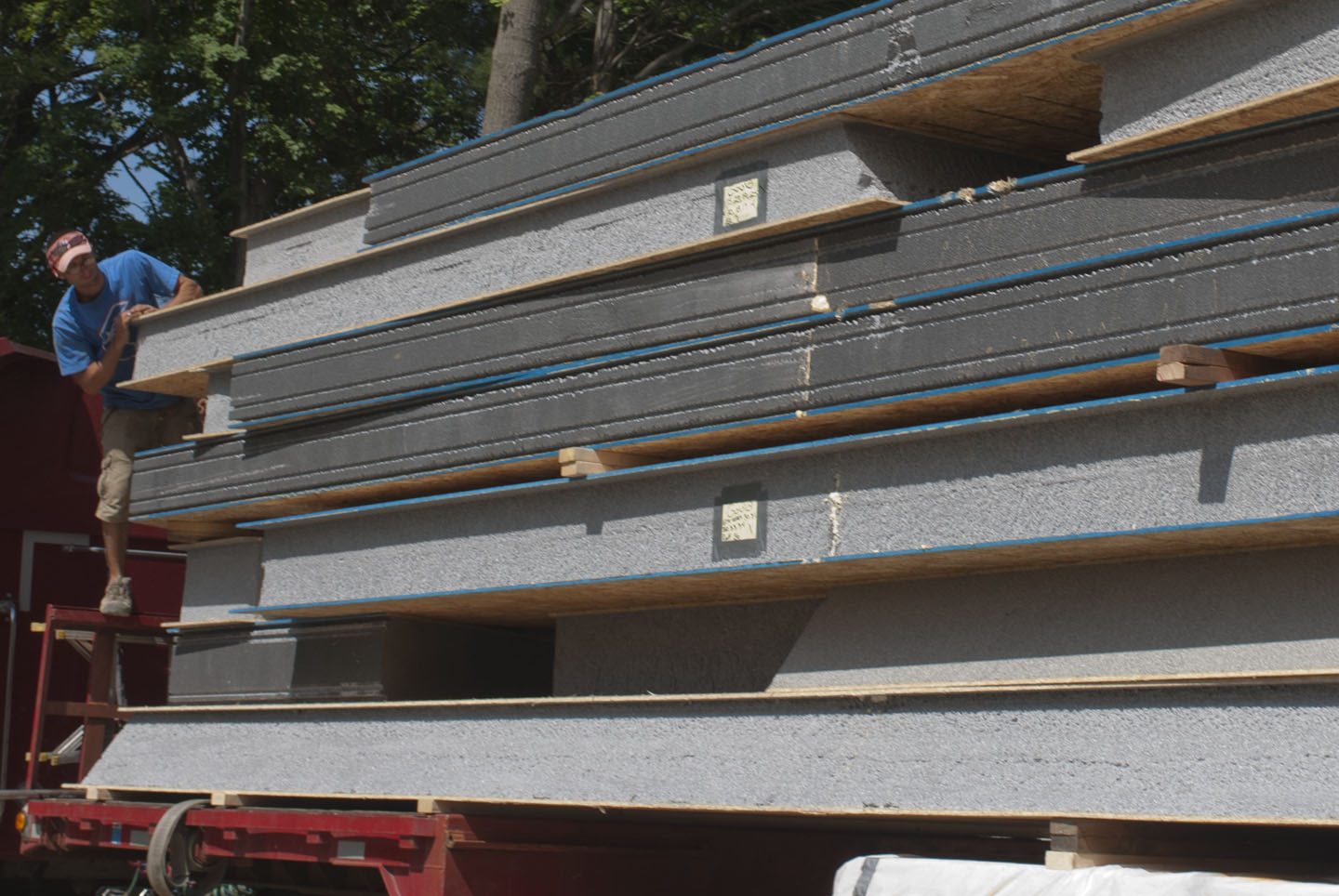 Neopor rigid foam insulation sandwiched between oriented strand board.
Neopor rigid foam insulation sandwiched between oriented strand board.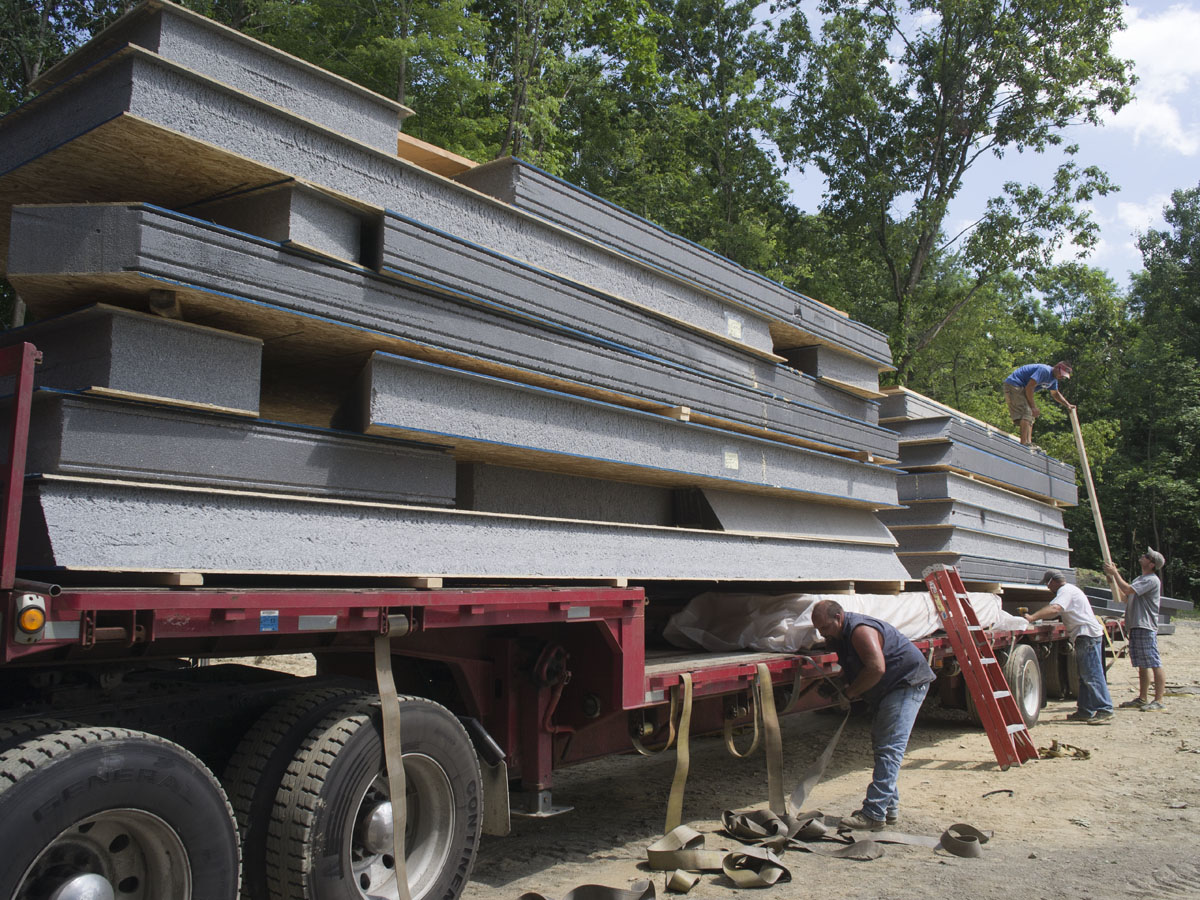 The wall panels arrived one day, followed by the roof panels the next day — for a total of two 30-foot truck loads delivered directly to the site.
The wall panels arrived one day, followed by the roof panels the next day — for a total of two 30-foot truck loads delivered directly to the site.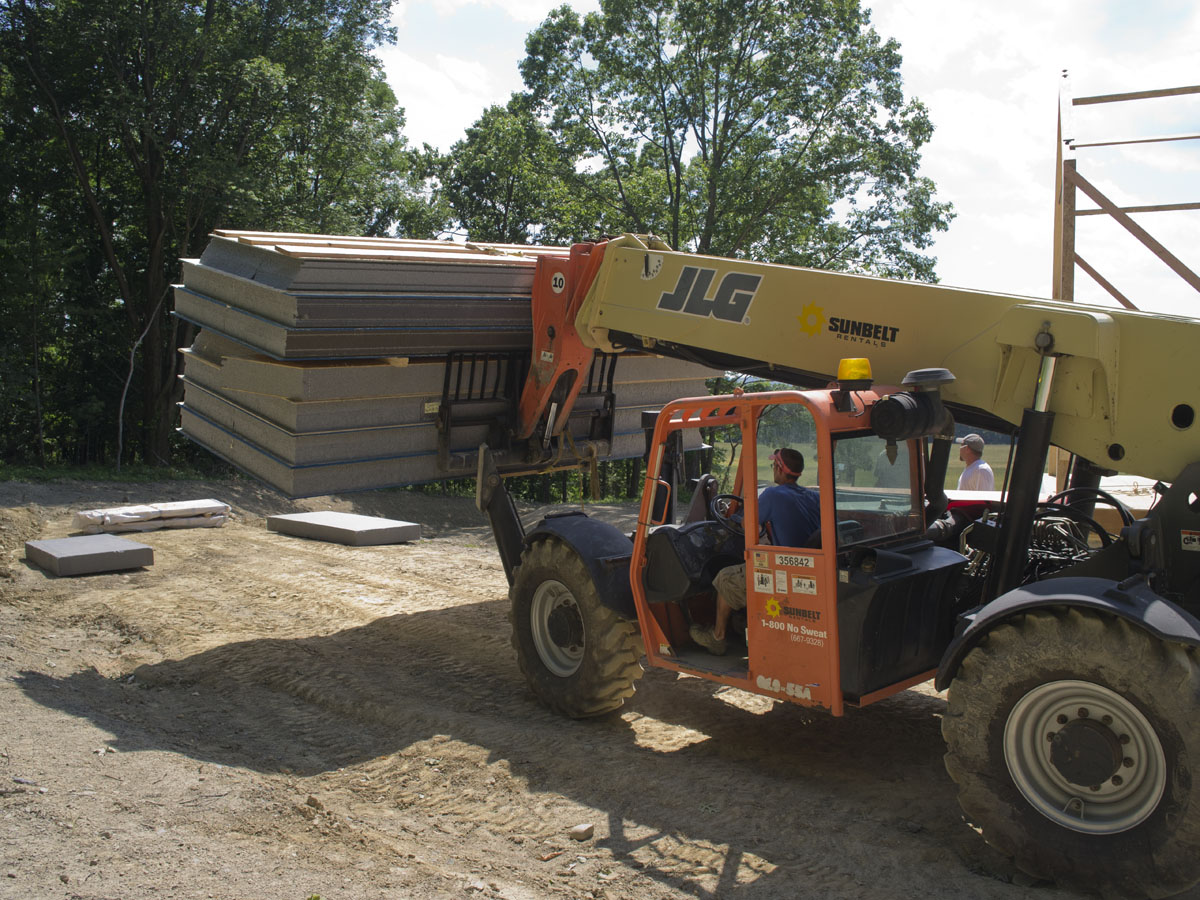 Unloading the SIPs with the boom forklift.
Unloading the SIPs with the boom forklift.
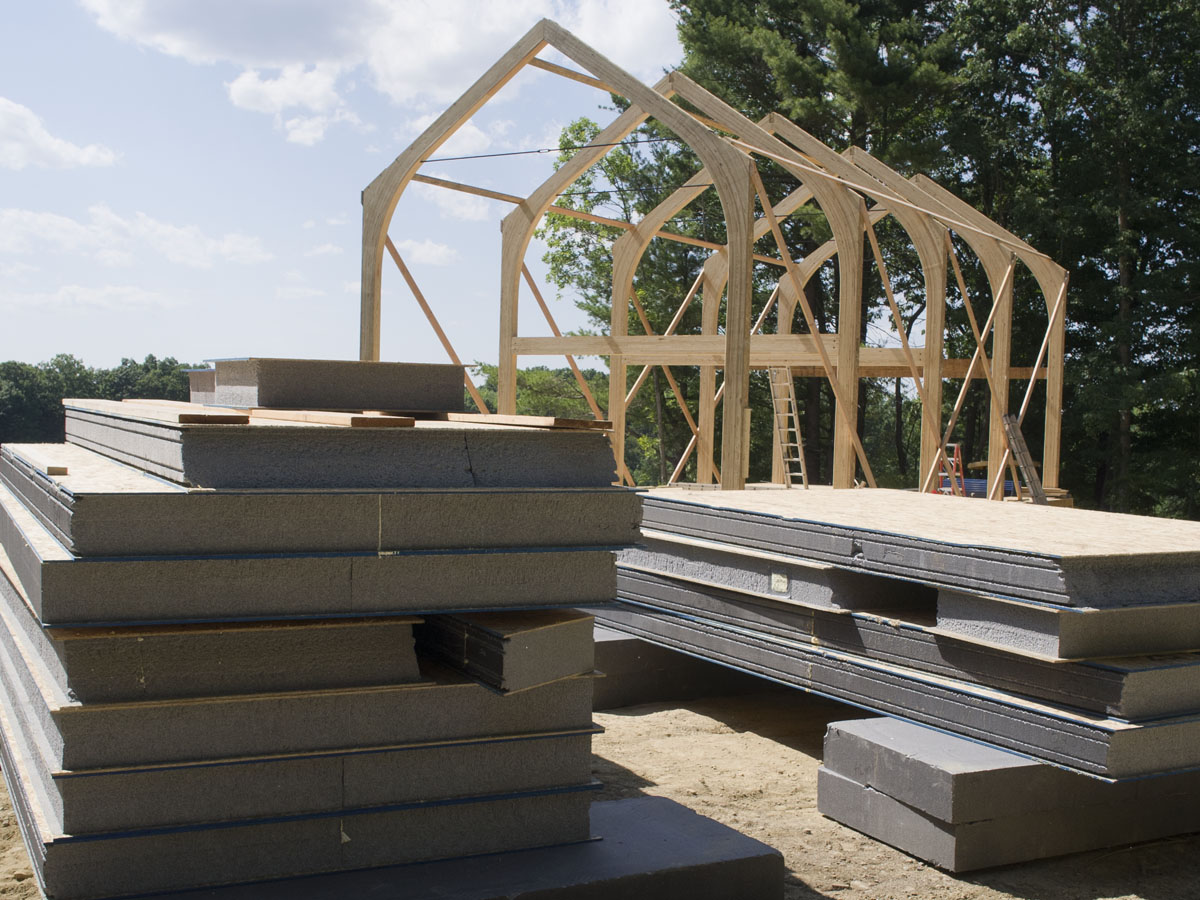 Tidy stacks of SIPs staged for preparation and assembly.
Tidy stacks of SIPs staged for preparation and assembly.