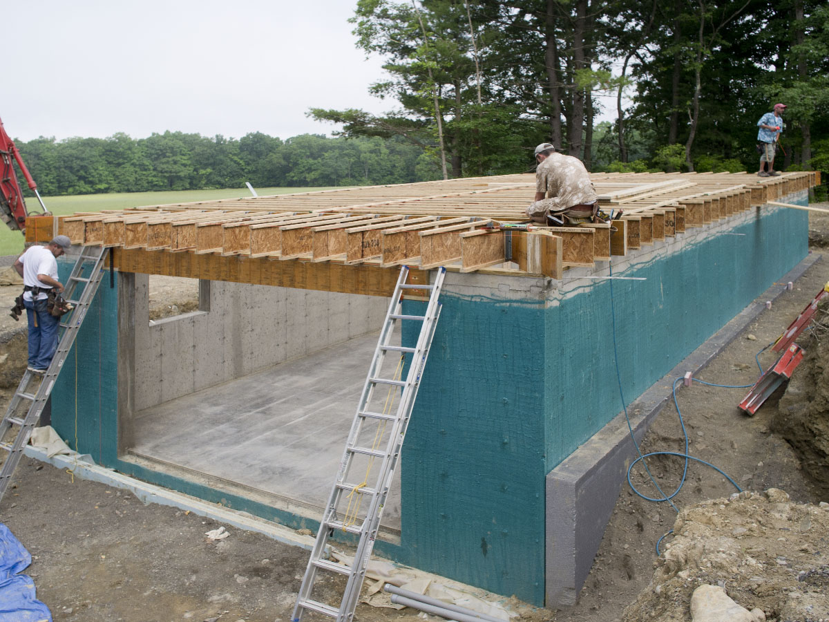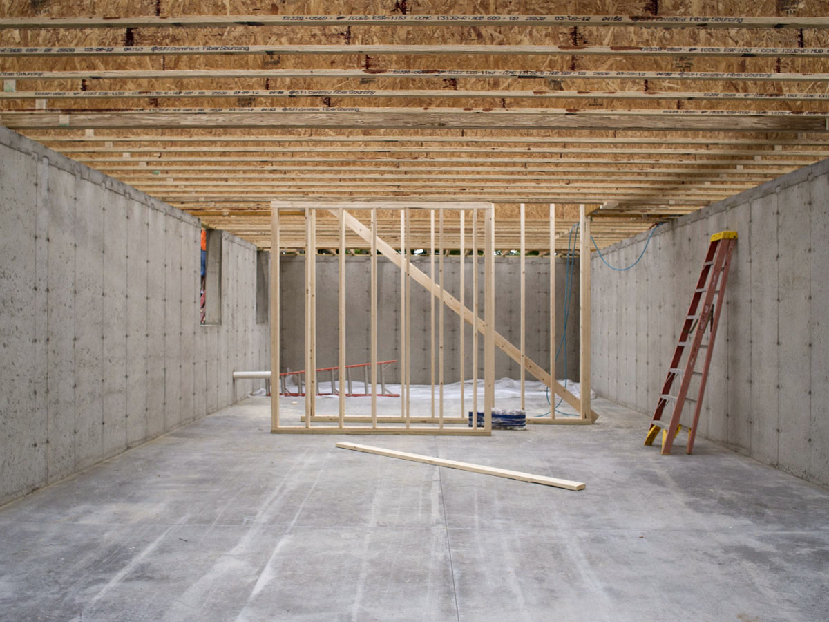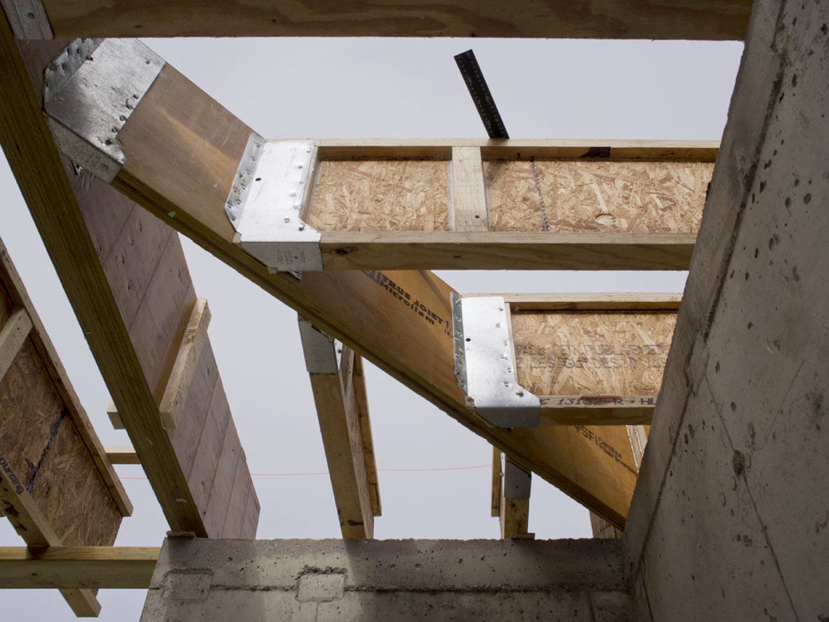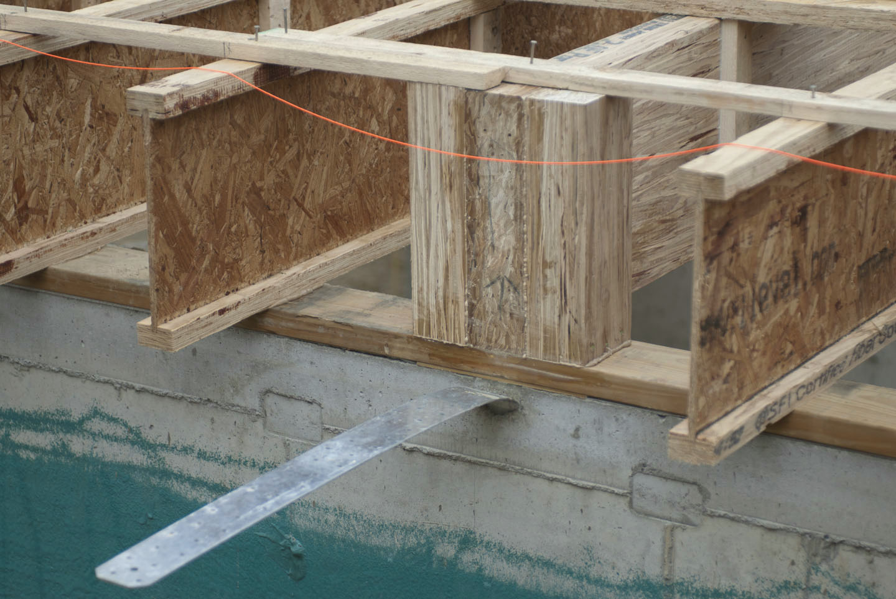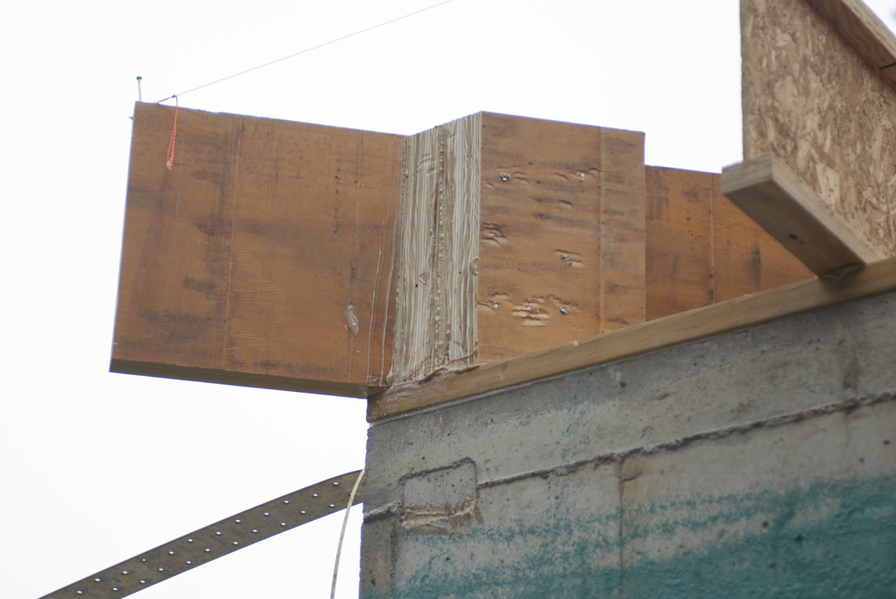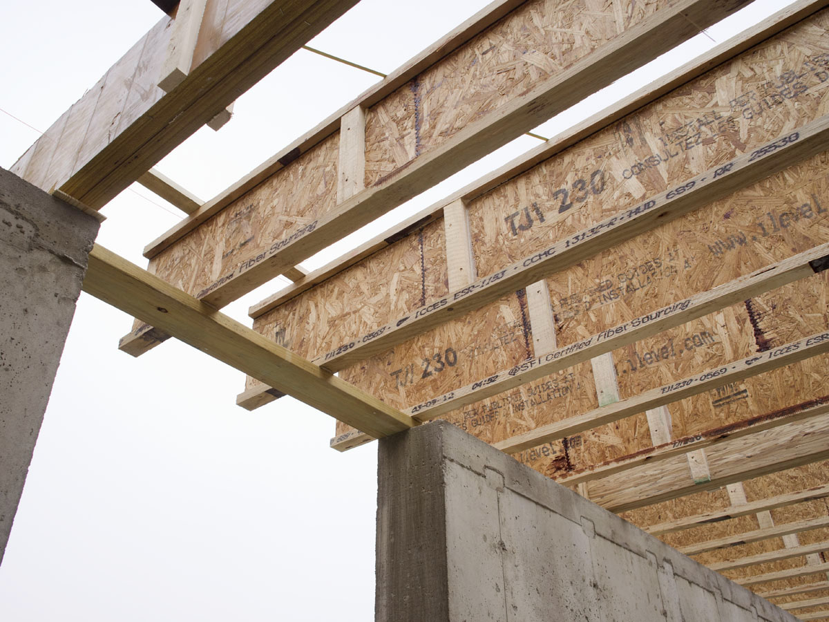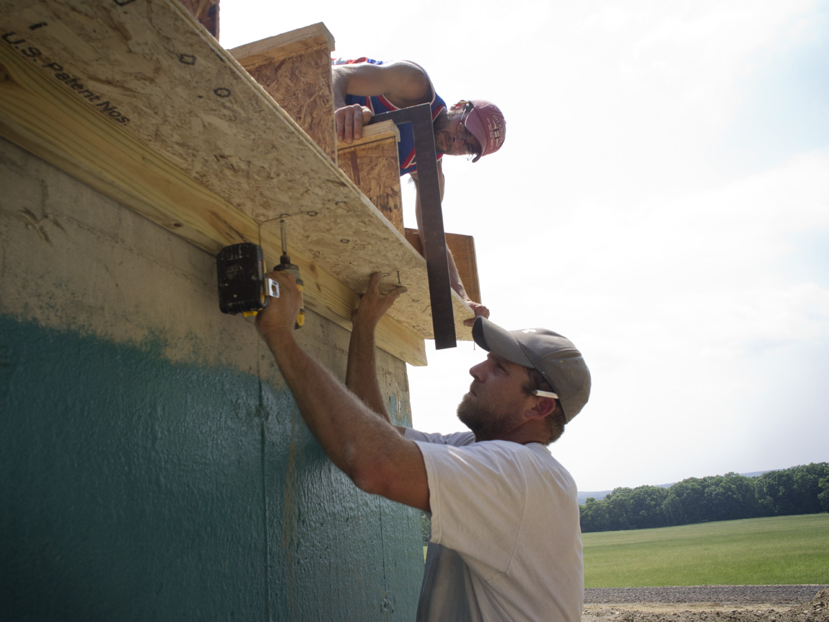 The deck extends over the edge of the foundation, overlapping the 10″ blocks of Neopor insulation that that will attach to the foundation wall below.
The deck extends over the edge of the foundation, overlapping the 10″ blocks of Neopor insulation that that will attach to the foundation wall below. 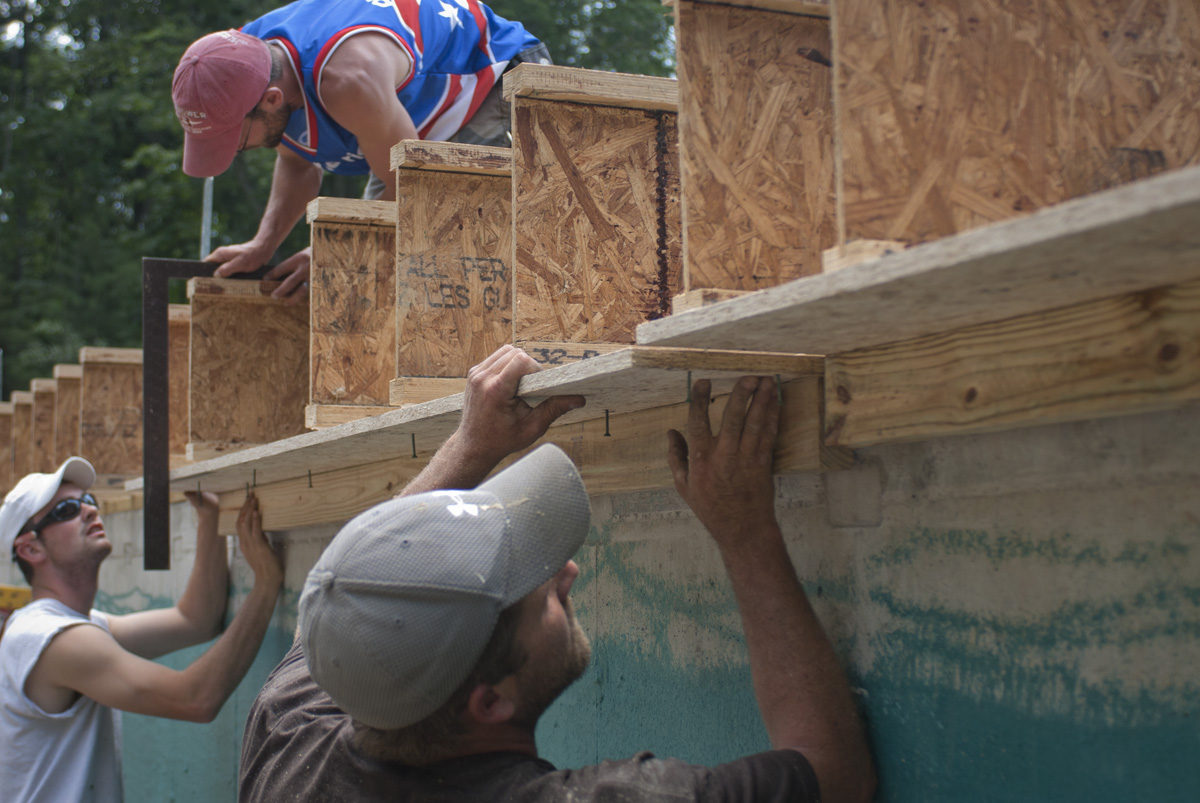 The underside of the cantilever is sealed to make the shell of the house airtight.
The underside of the cantilever is sealed to make the shell of the house airtight.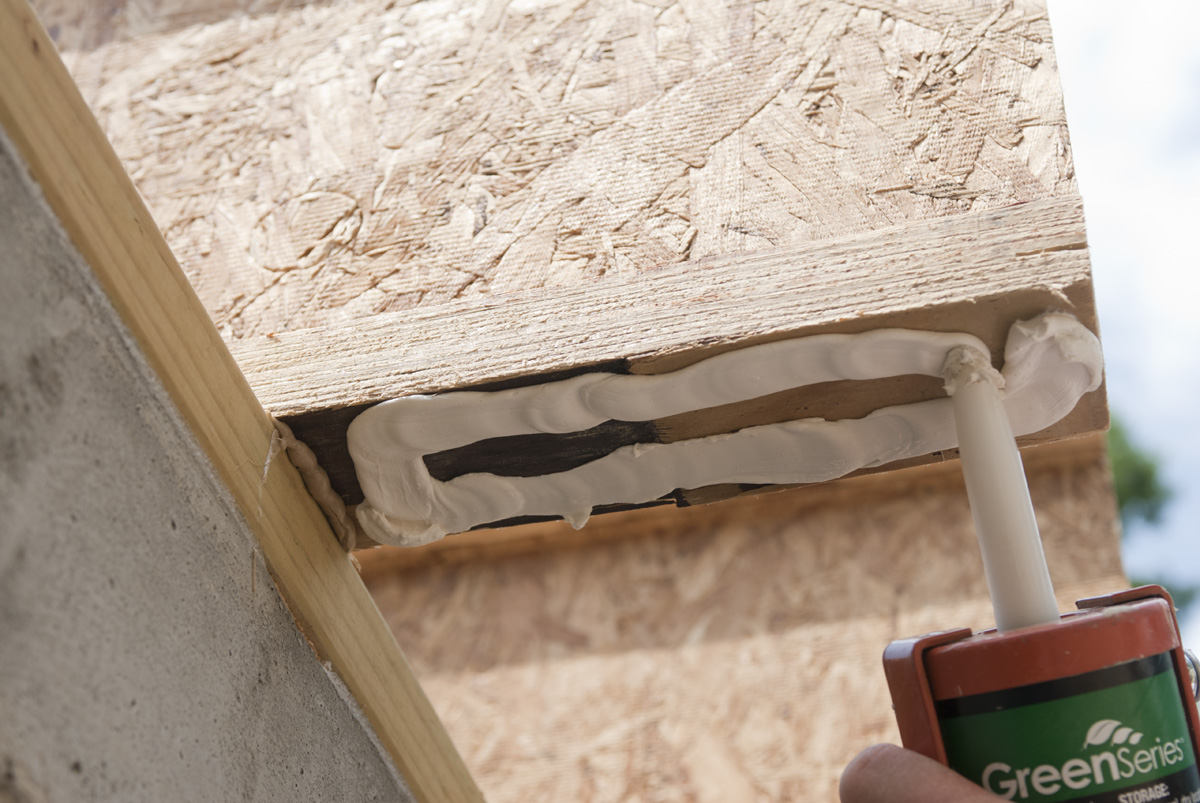 The underside of each beam is glued with OSI SF-450 adhesive. The bead runs along the perimeter of the connection point. The screws go through in the middle to avoid breaking the bead seal.
The underside of each beam is glued with OSI SF-450 adhesive. The bead runs along the perimeter of the connection point. The screws go through in the middle to avoid breaking the bead seal. 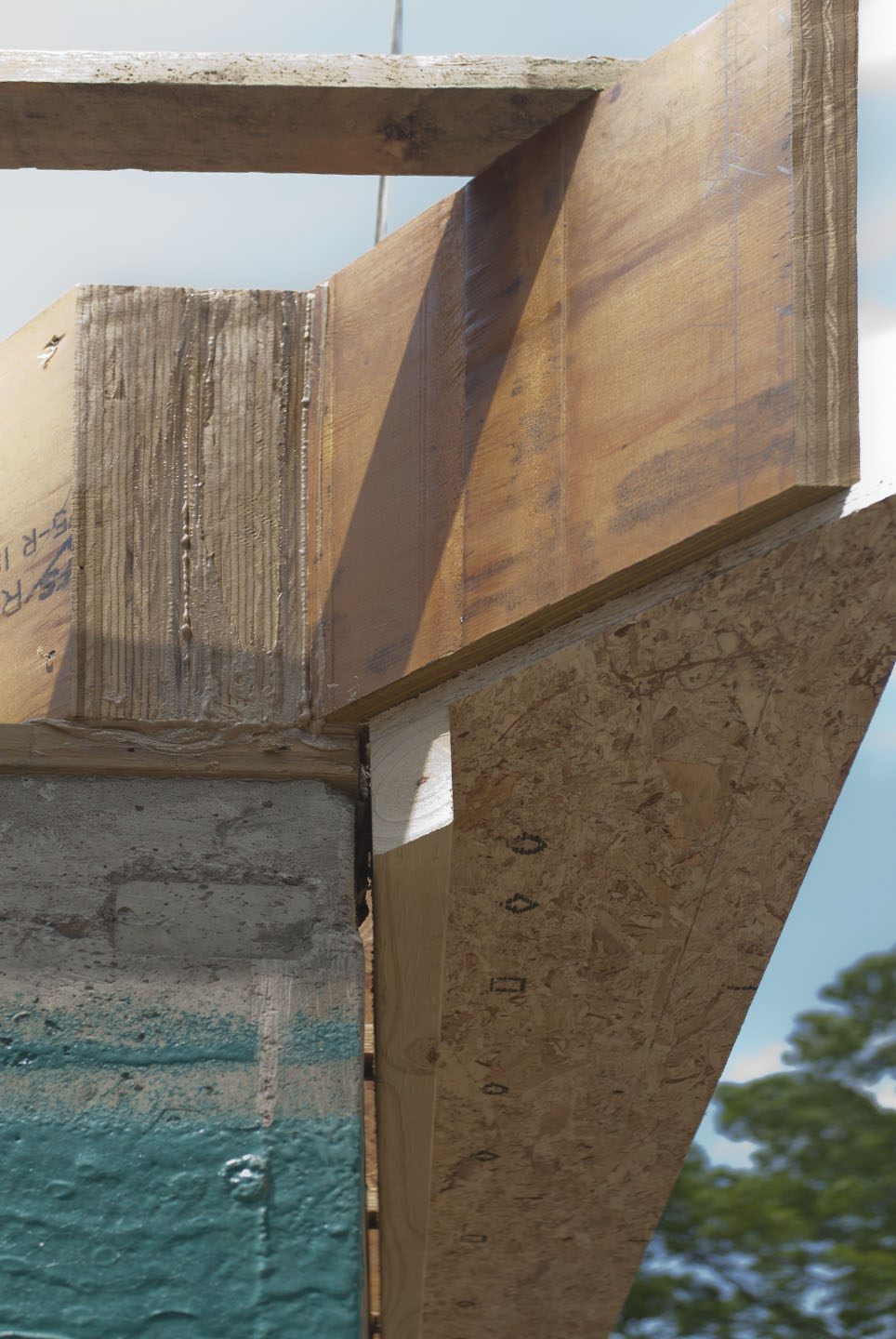 The two-by-four lumber under the soffit is an attachment point for the Neopor blocks of rigid foam insulation. The blocks will be notched out to fit. All gaps will be filled with spray foam insulation.
The two-by-four lumber under the soffit is an attachment point for the Neopor blocks of rigid foam insulation. The blocks will be notched out to fit. All gaps will be filled with spray foam insulation.
Category Archives: 2. Exterior Shell
Deck details and the first interior framing
Work begins on the deck
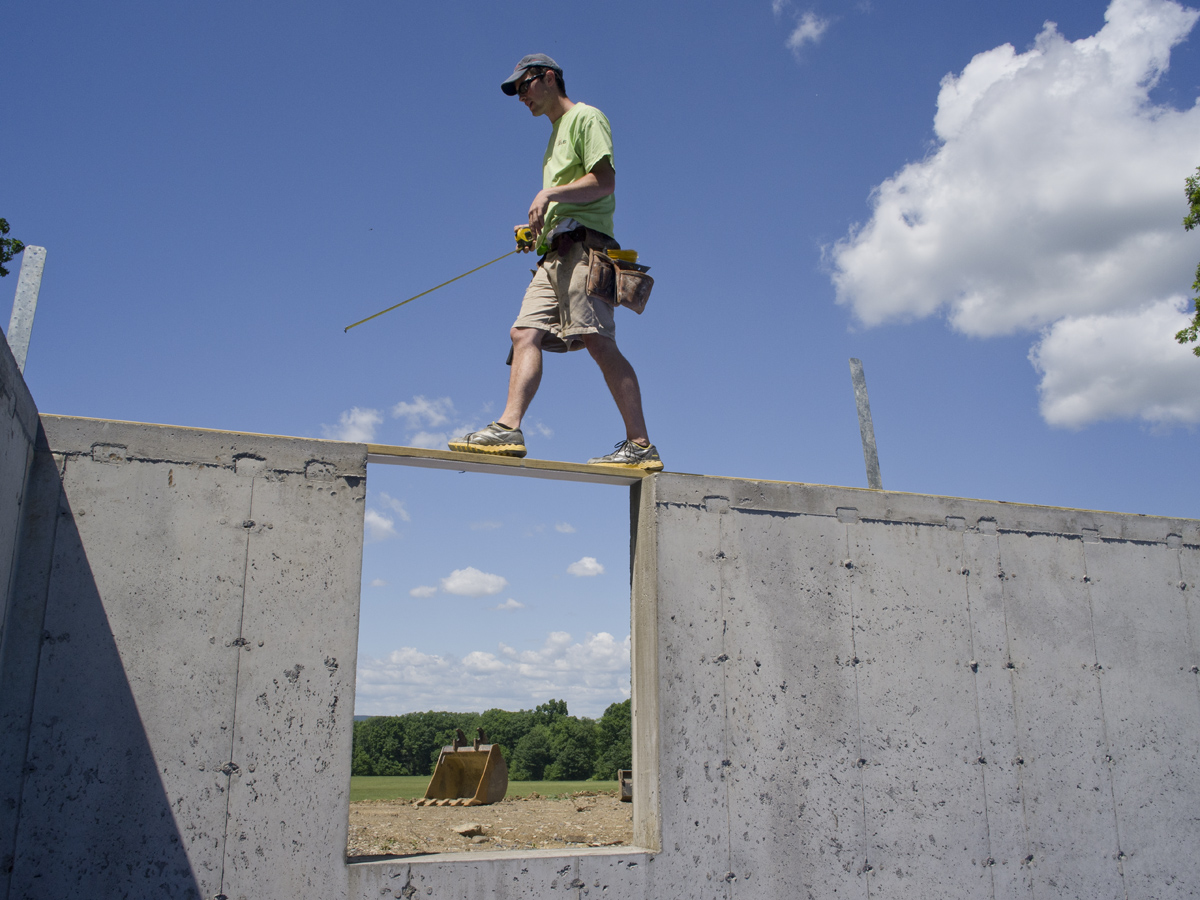 Rain has caused delay, so work on the deck began immediately after the slab was poured.
Rain has caused delay, so work on the deck began immediately after the slab was poured.
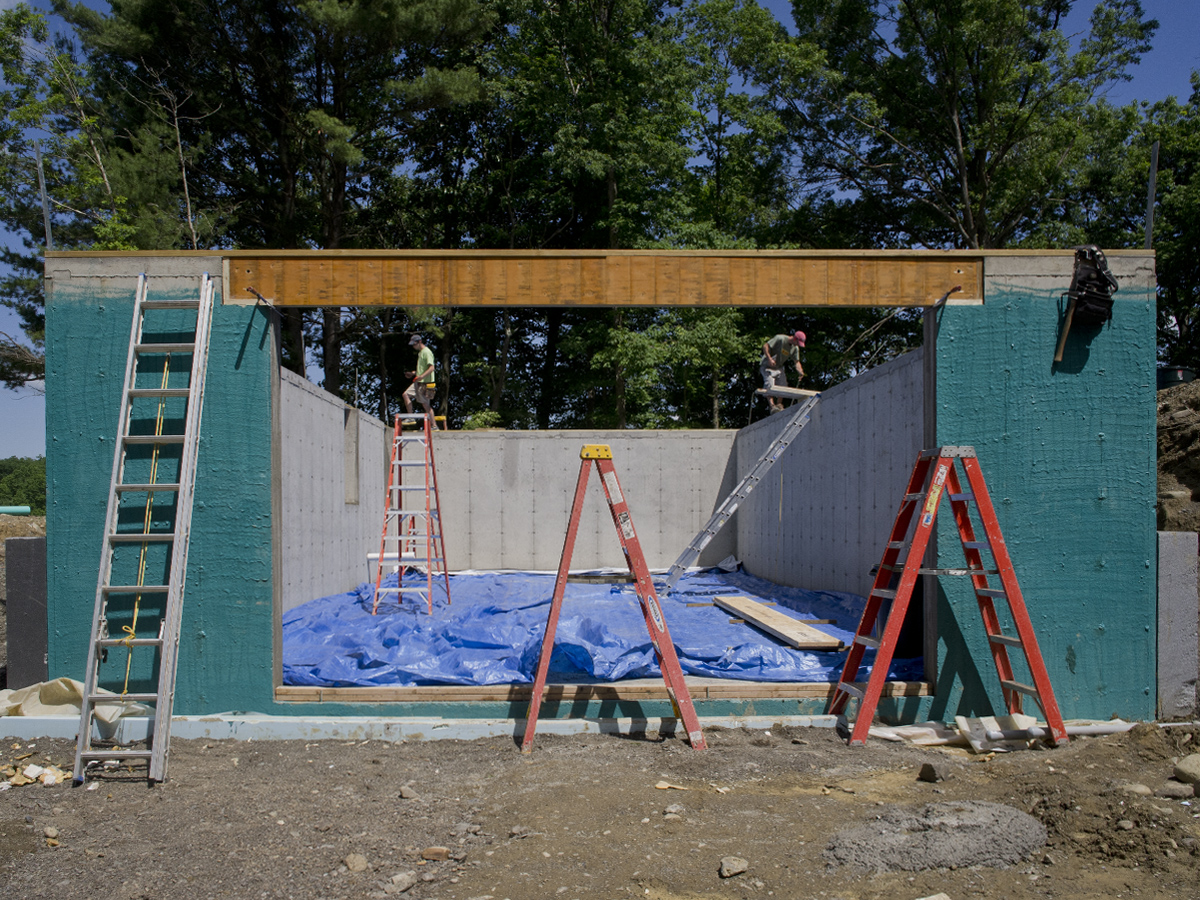 Our first LVL beam in place.
Our first LVL beam in place.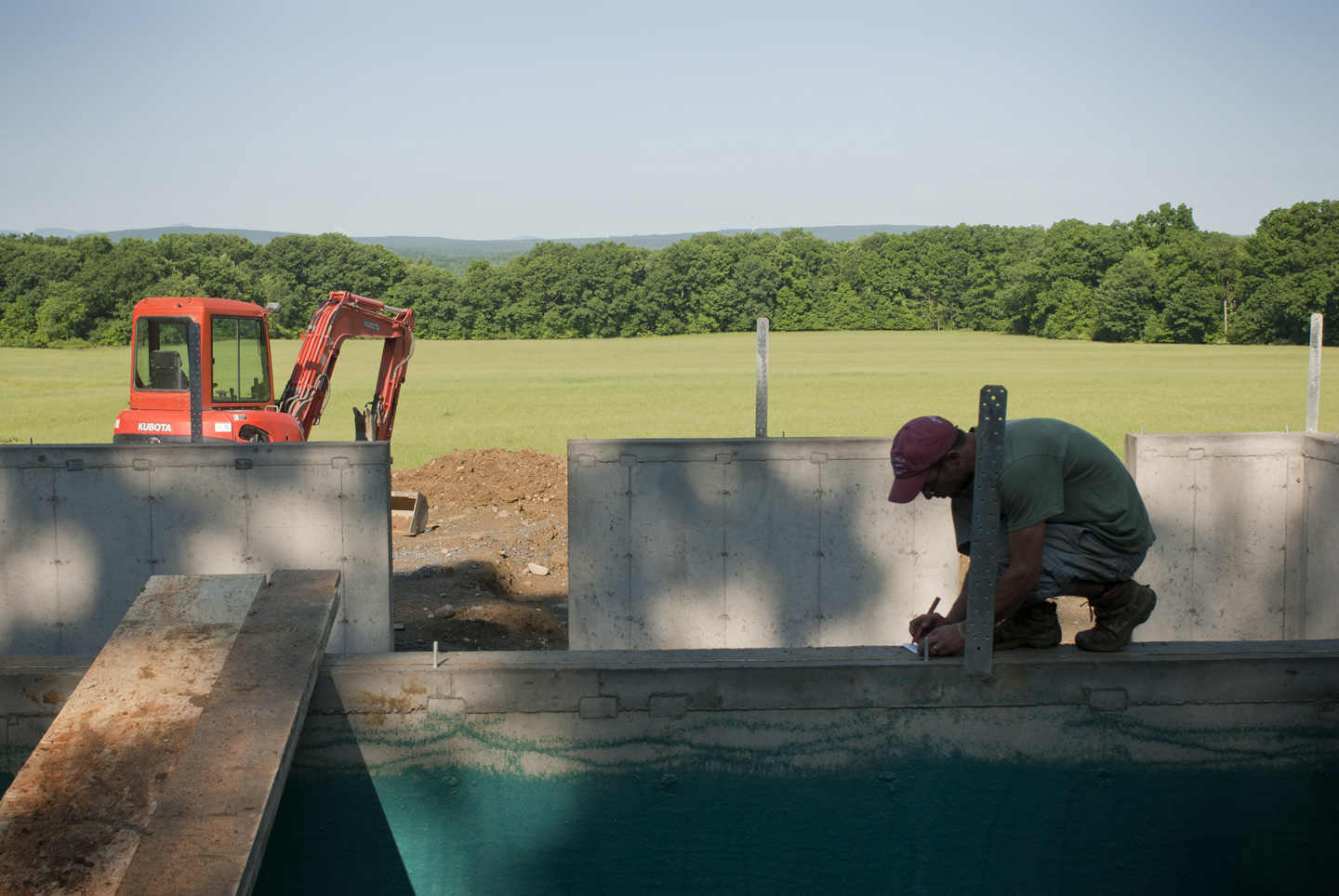 The vertical metal straps cast into the foundation will attach to the future glue lam frame of the house.
The vertical metal straps cast into the foundation will attach to the future glue lam frame of the house.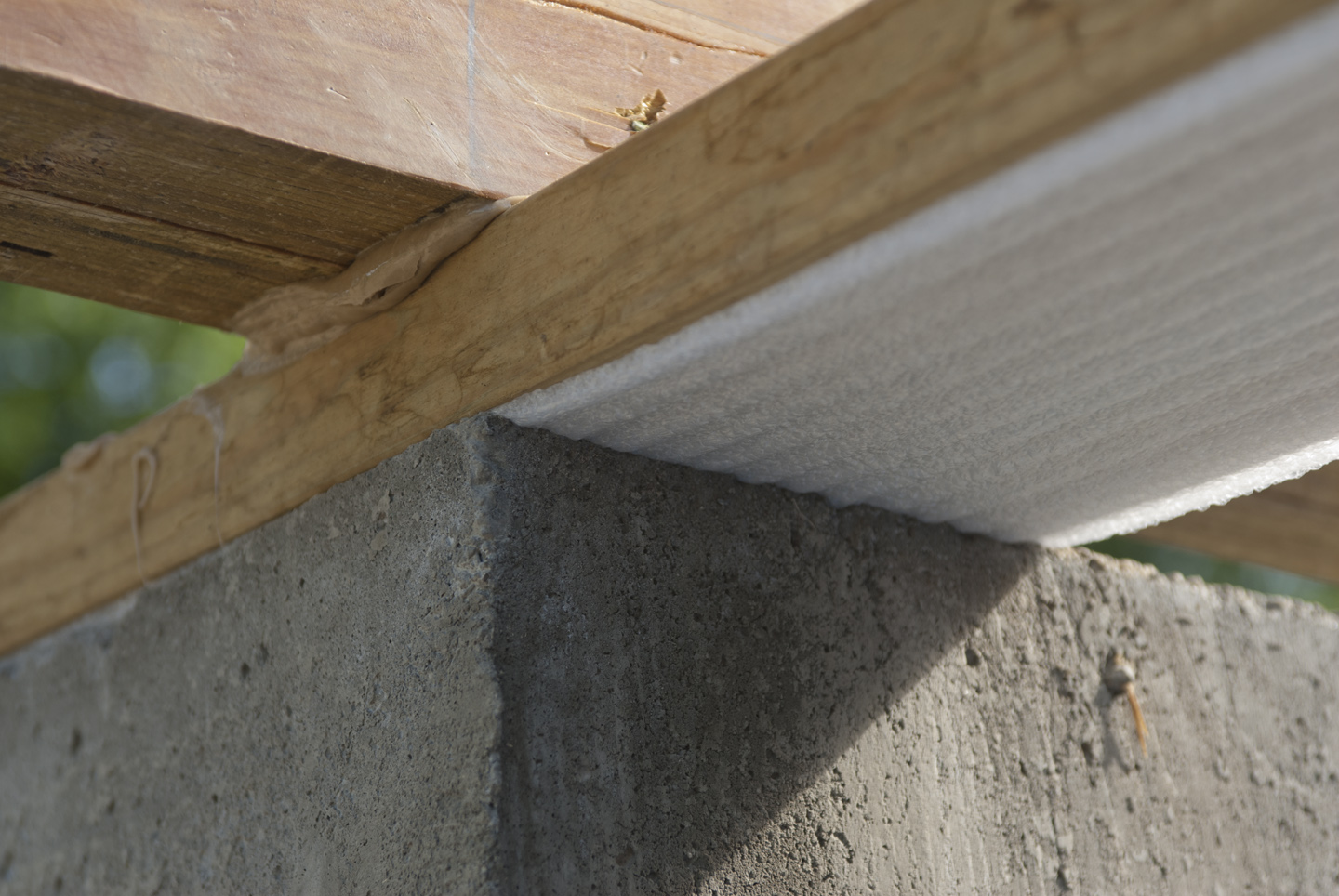 Detail showing the sill sealer gasket between the sill plate and the foundation. Also, the LVL beam above is glued in place. From the beginning of construction all joints and connections are carefully glued and sealed air tight on the passive house.
Detail showing the sill sealer gasket between the sill plate and the foundation. Also, the LVL beam above is glued in place. From the beginning of construction all joints and connections are carefully glued and sealed air tight on the passive house.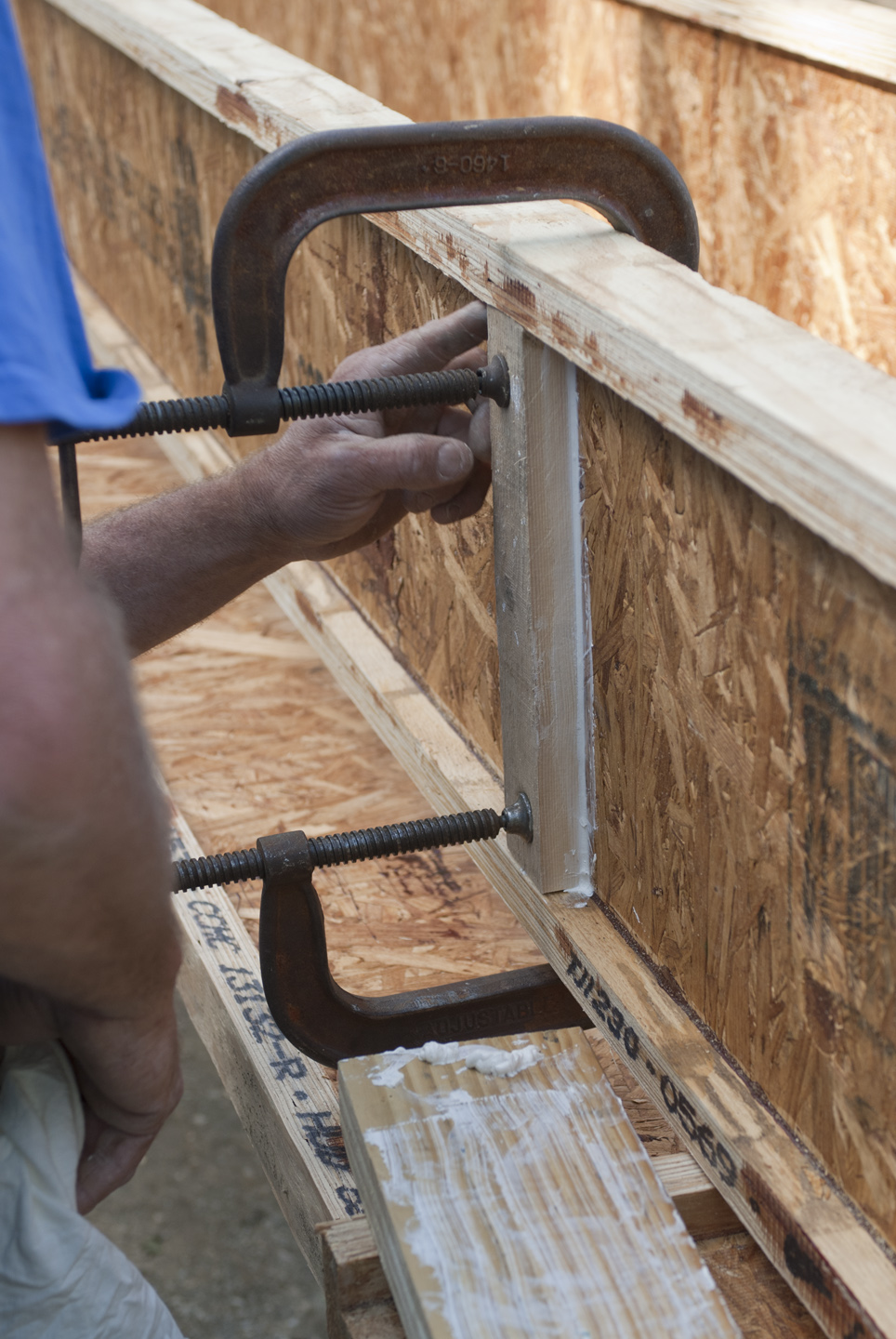 Connection point on an i-beam glued and sealed in place.
Connection point on an i-beam glued and sealed in place.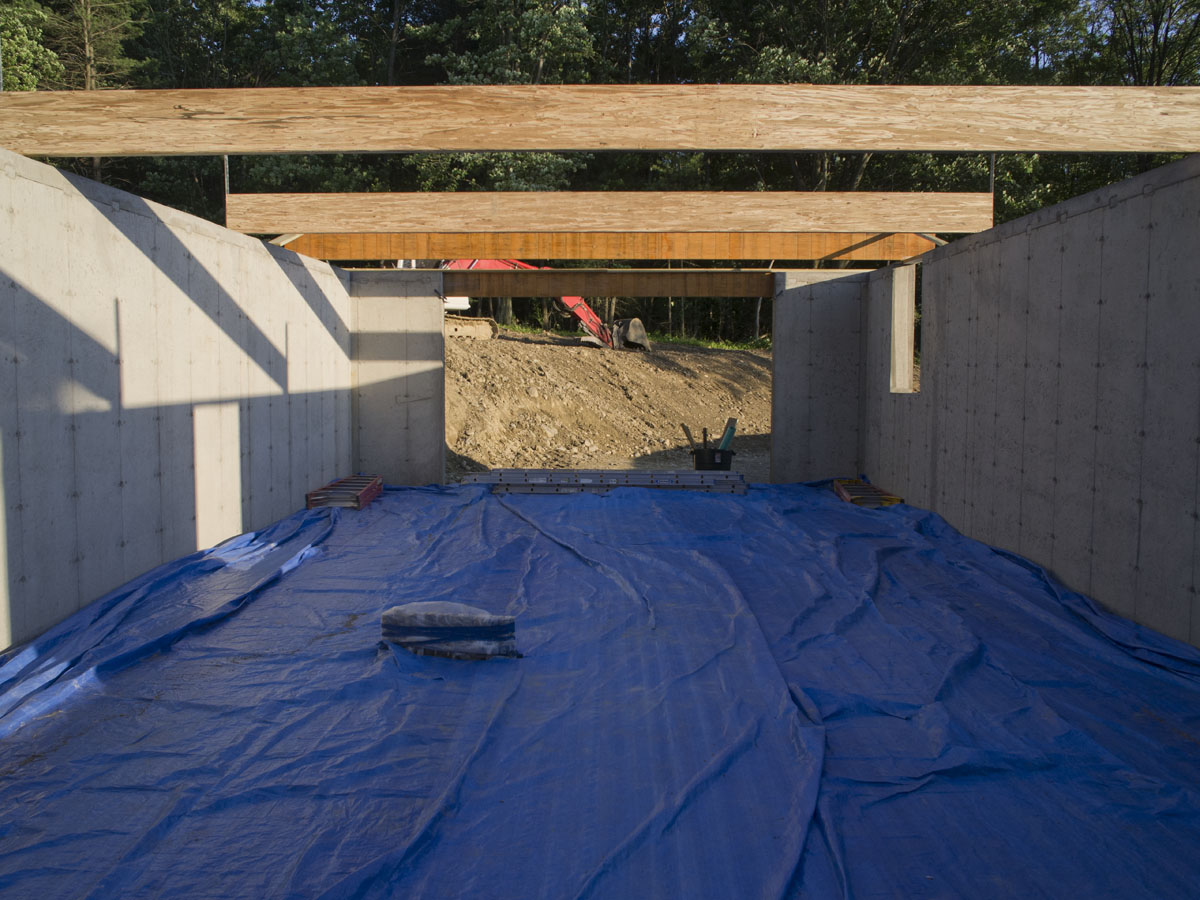 At the end of the first day, 14″ LVL and PSL beams installed.
At the end of the first day, 14″ LVL and PSL beams installed.
Poking out from under
Grading, viewed from inside
Looking East
Birthplace of our walls and roof
We visited Vermont Timber Frames last Friday (Nov 4). Jeff Brooks took us on a tour of the fabrication plant, where stacks of oriented strand board and blocks of solid white EPS foam await lamination. Once glued together, each 8′ x 20′ panel is cut to size and then delivered to the building site and assembled.

