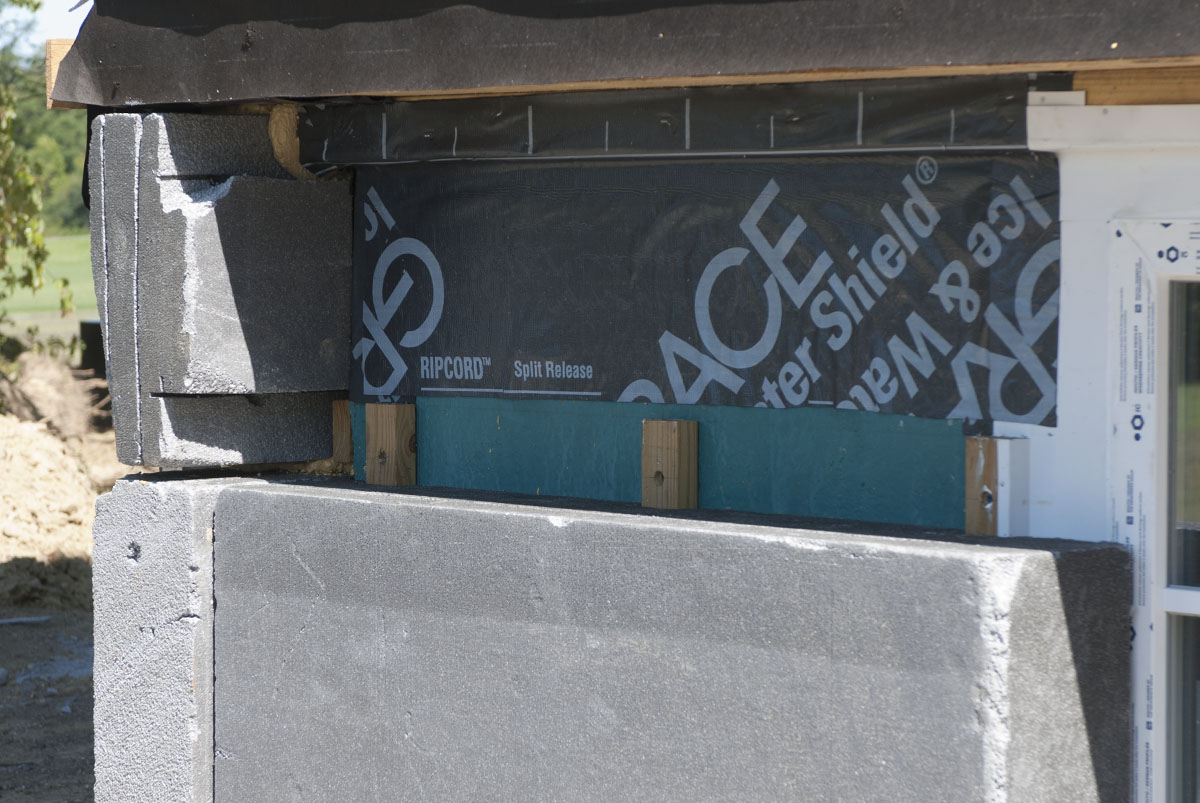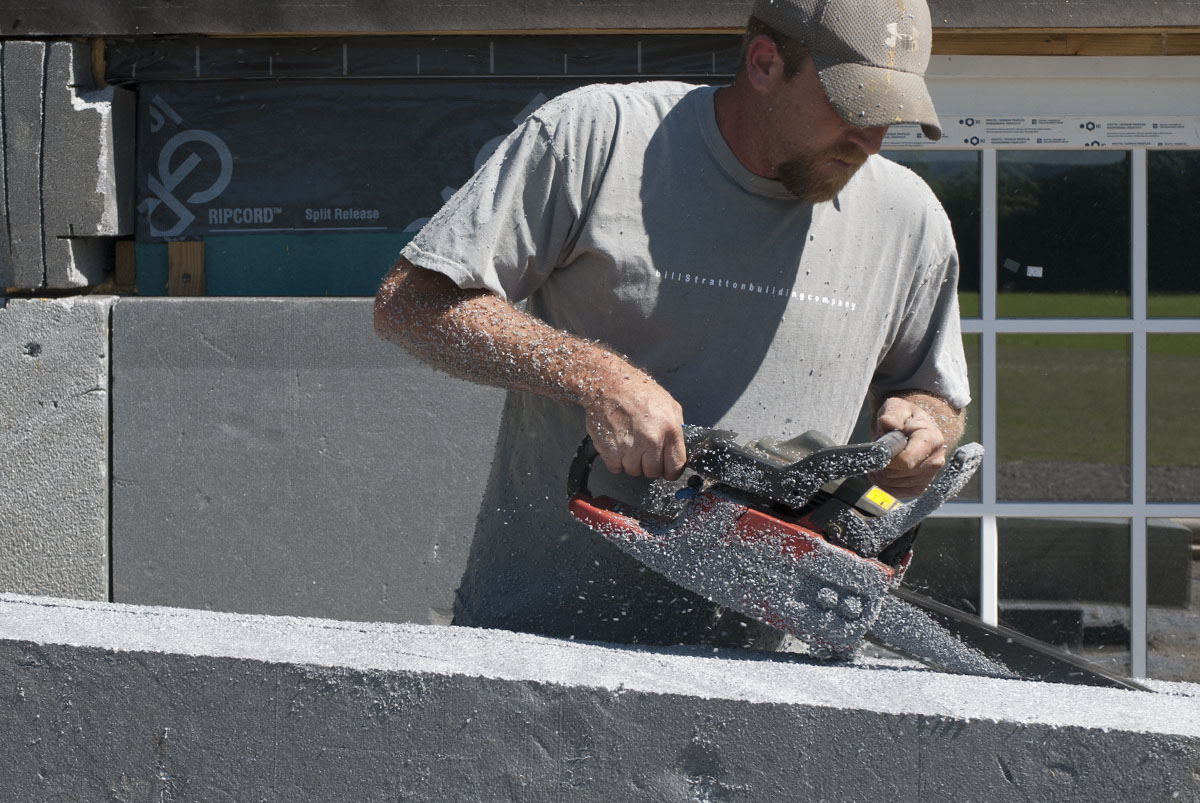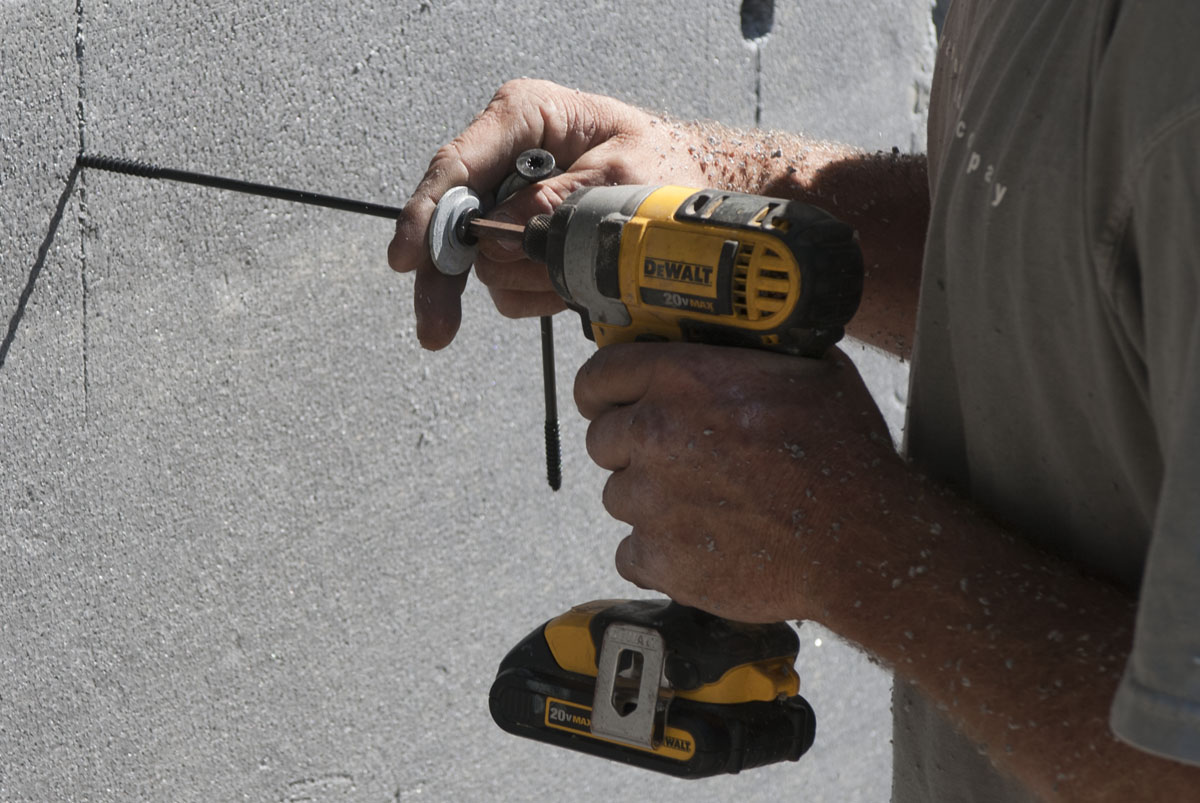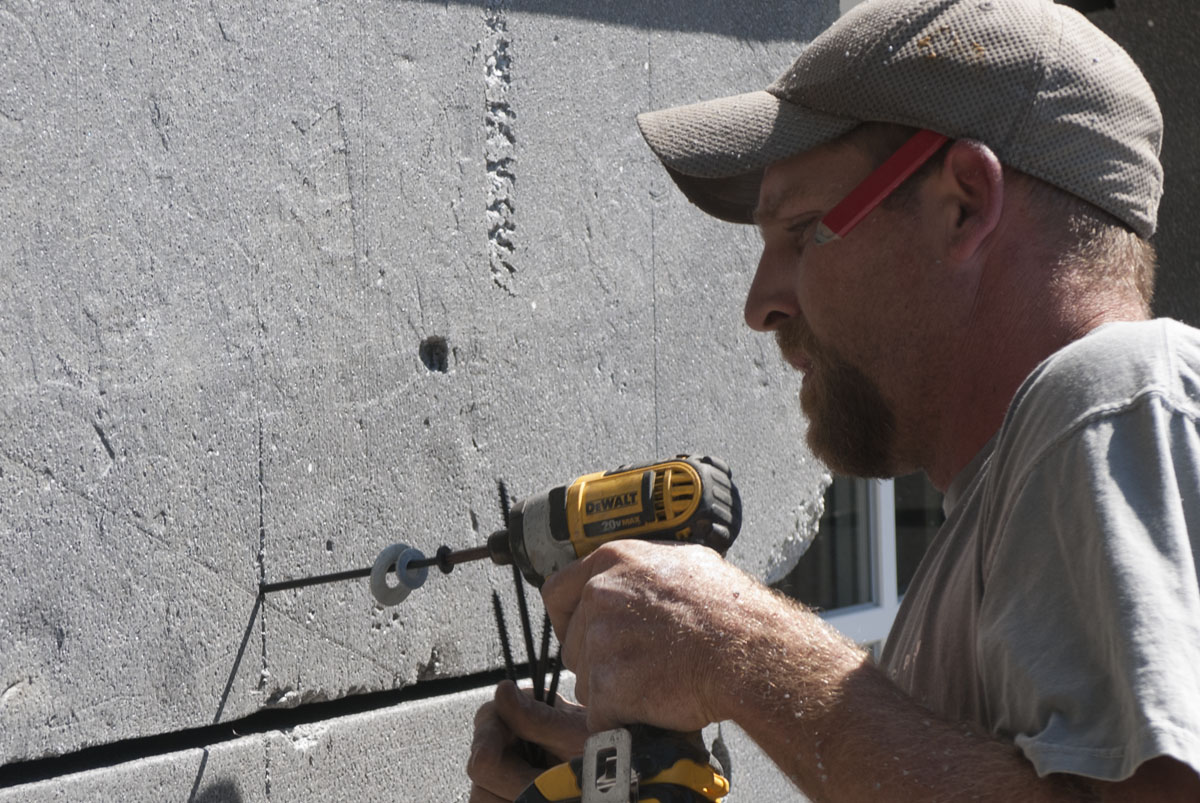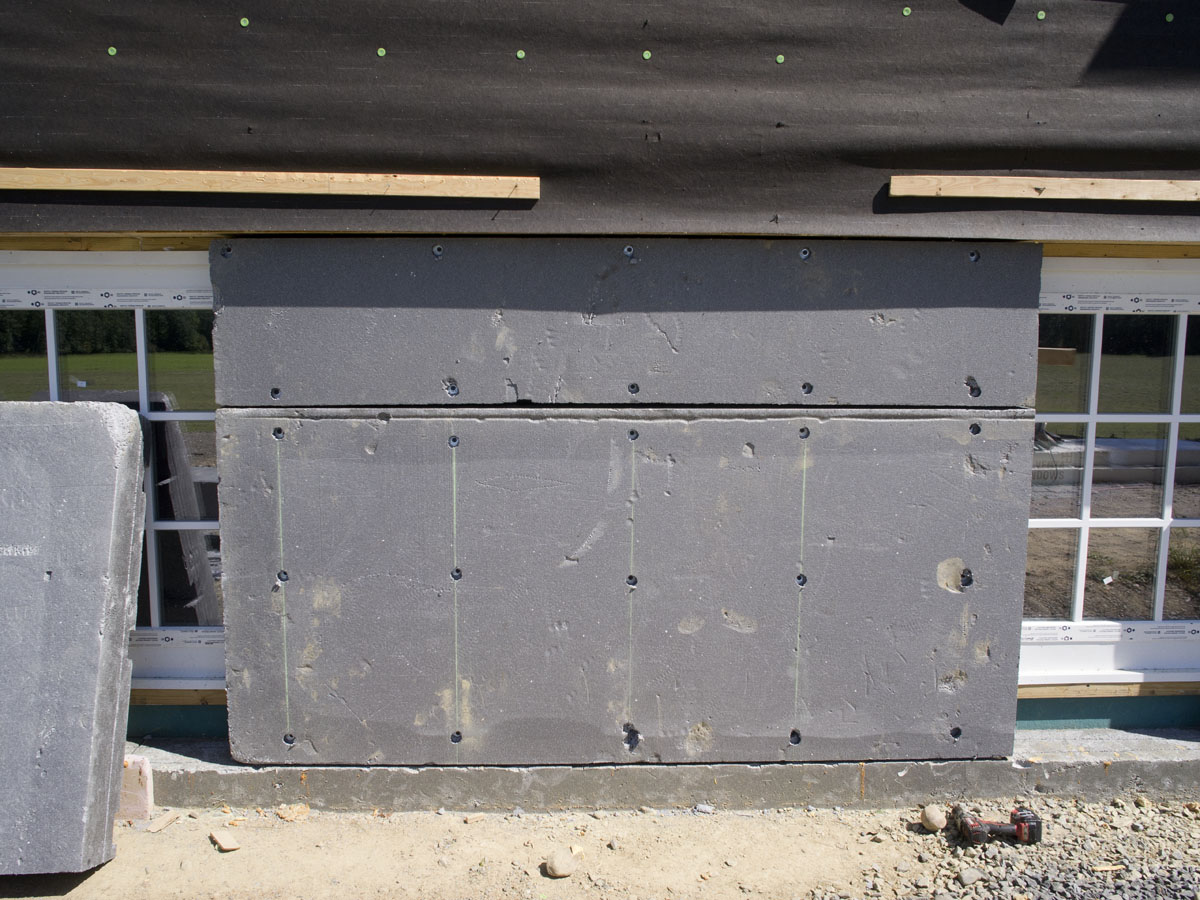







We rocked the blower door test at rough-in, scoring 0.1 air changes per hour (ACH) at 50 pascals. That beats the stringent Passive House standard of 0.6 ACH, which is virtually airtight. Our house could be the tightest house in the country, the engineer said.
Credit for the outstanding result goes to Nick Ford and the team from Bill Stratton Building Company (especially Adam, Al, Chris and Derrick) for the high quality of construction and care taken in foaming, taping and sealing. Intus windows and structural insulated panels from Vermont Timber Frame also factor into the building’s high performance.
“Hold your breath,” was the joke as the fan started to hum, lowering the air pressure inside the house just enough for outside air to flow in through any leaks. A dozen people watched the meter. Jordan and David from The Levy Partnership called out numbers and worked their calculations.
As we waited, my mother quietly asked, “Did your windows come with screens?” It was time to explain our ventilation. I showed her where two vents from the Zehnder ComfoAir system will make the whole house breathe — exhaling stale air outside, and transferring its warmth to freshly filtered air on its way in. Managing the air flow means we use dramatically less energy for heat, and none is lost to leaks and drafts. And, yes, we can always open a window.
This preliminary test will be followed by a final test prior to certification. Stay tuned for even better results when we seal around the blower door itself, put up sheetrock and caulk every gap during finish work.




















































