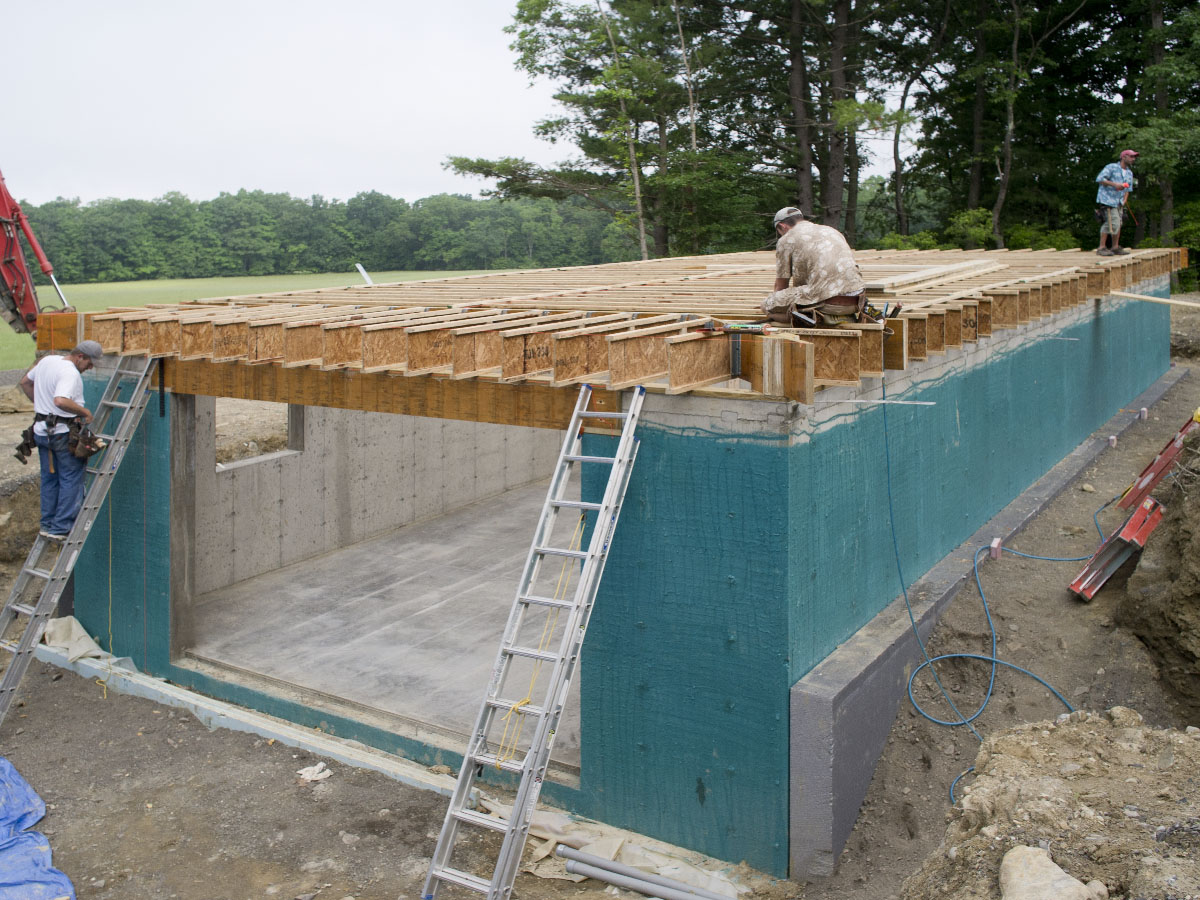 Overview looking North West.
Overview looking North West.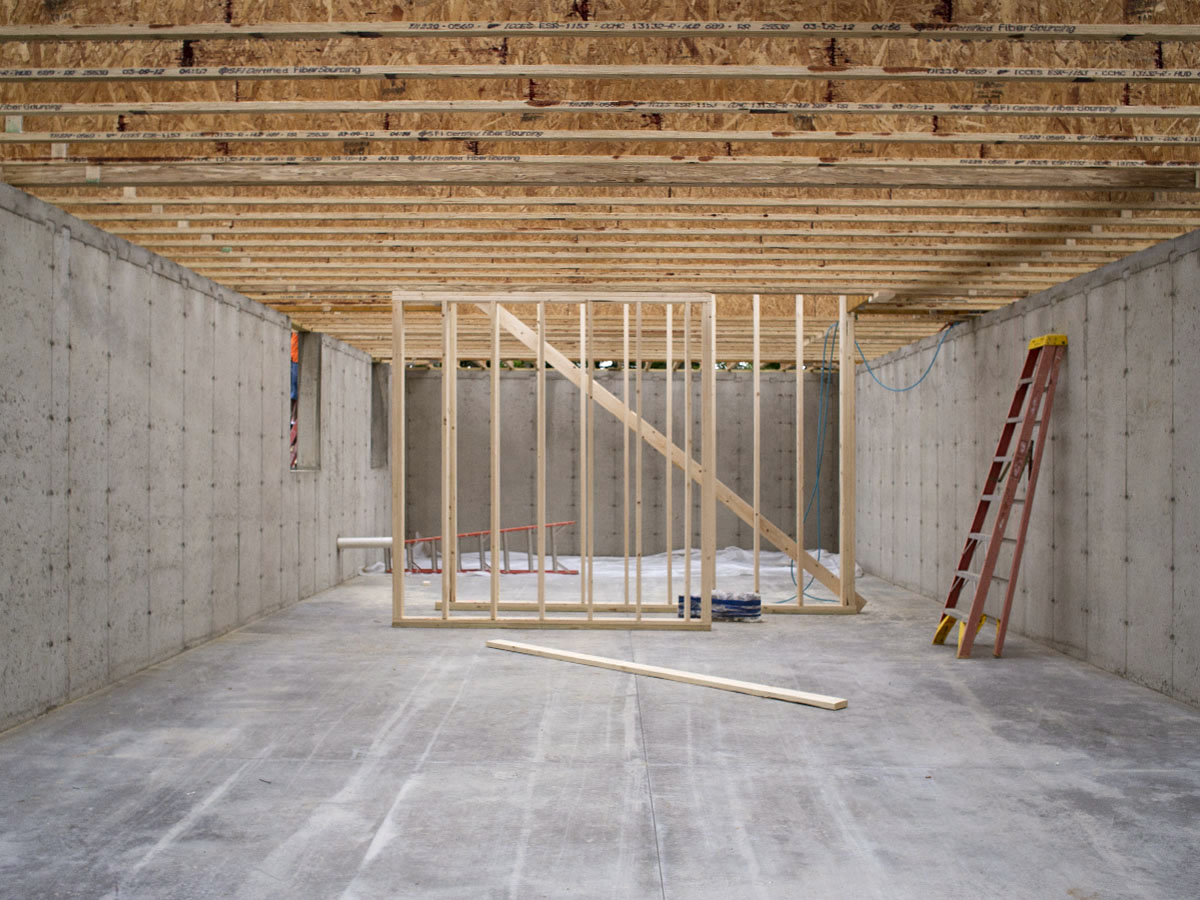 Our first interior framing around the stairwell.
Our first interior framing around the stairwell.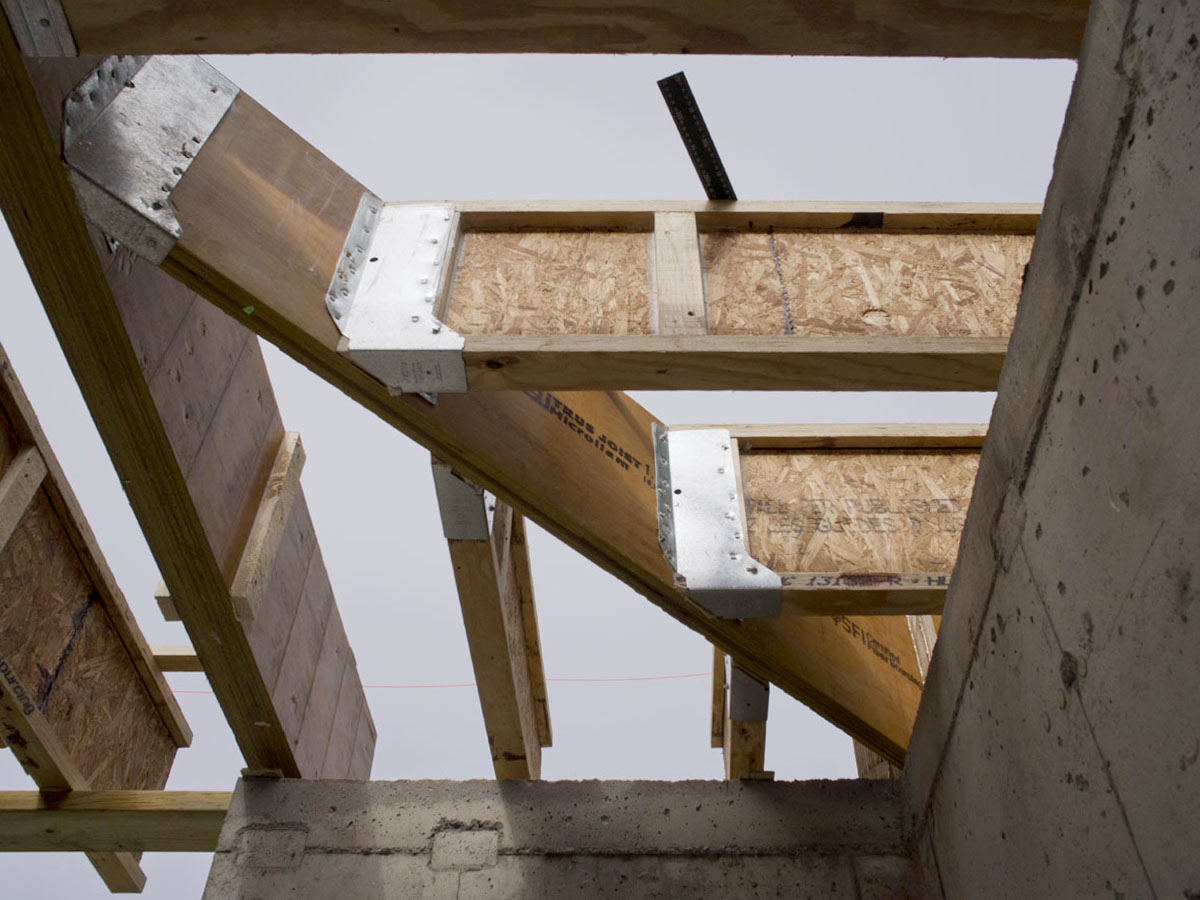 North West corner detail.
North West corner detail.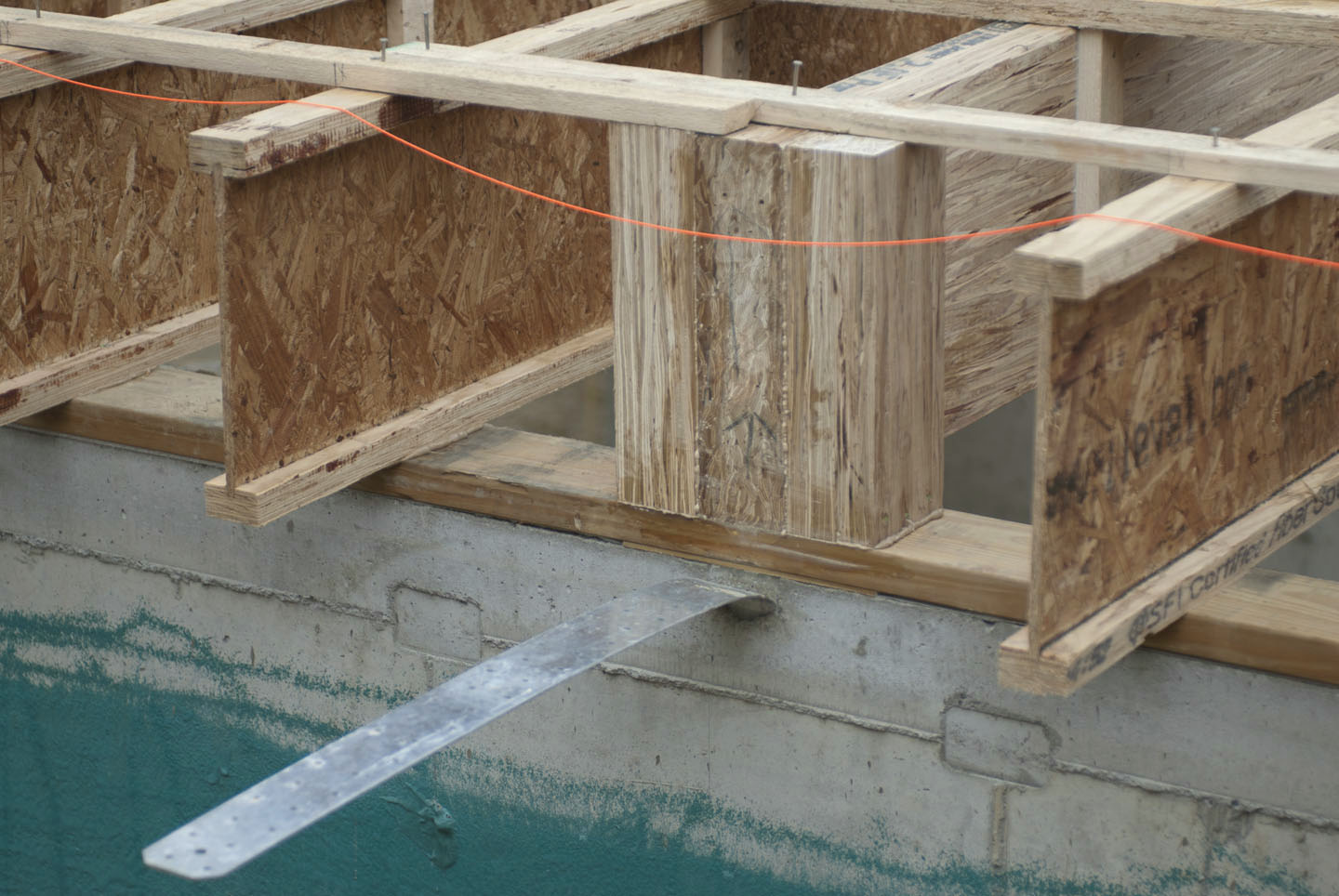 Mid-deck structural support for the future glu-lam (glued laminated beam).
Mid-deck structural support for the future glu-lam (glued laminated beam).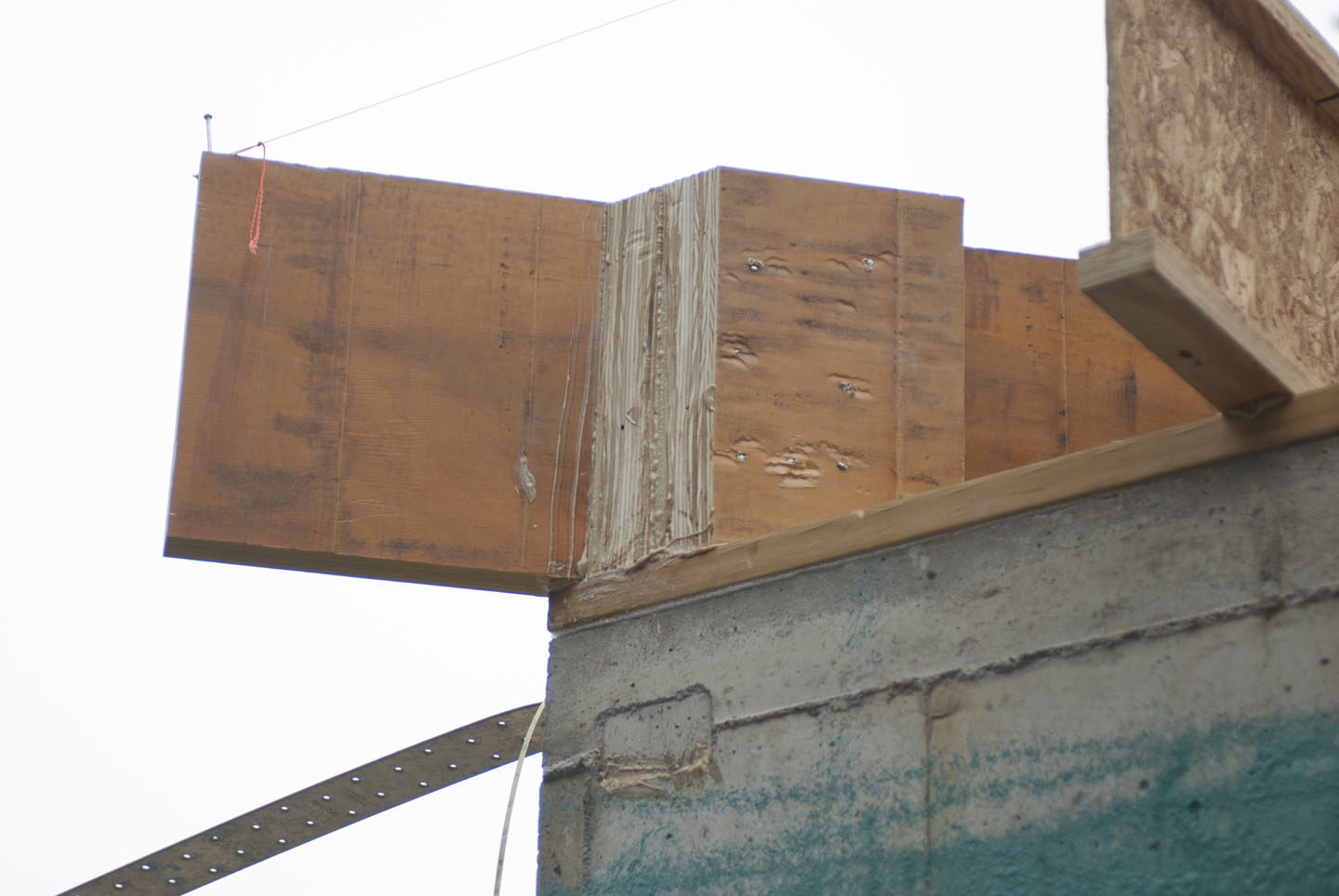 South West corner support for the glu-lam post.
South West corner support for the glu-lam post.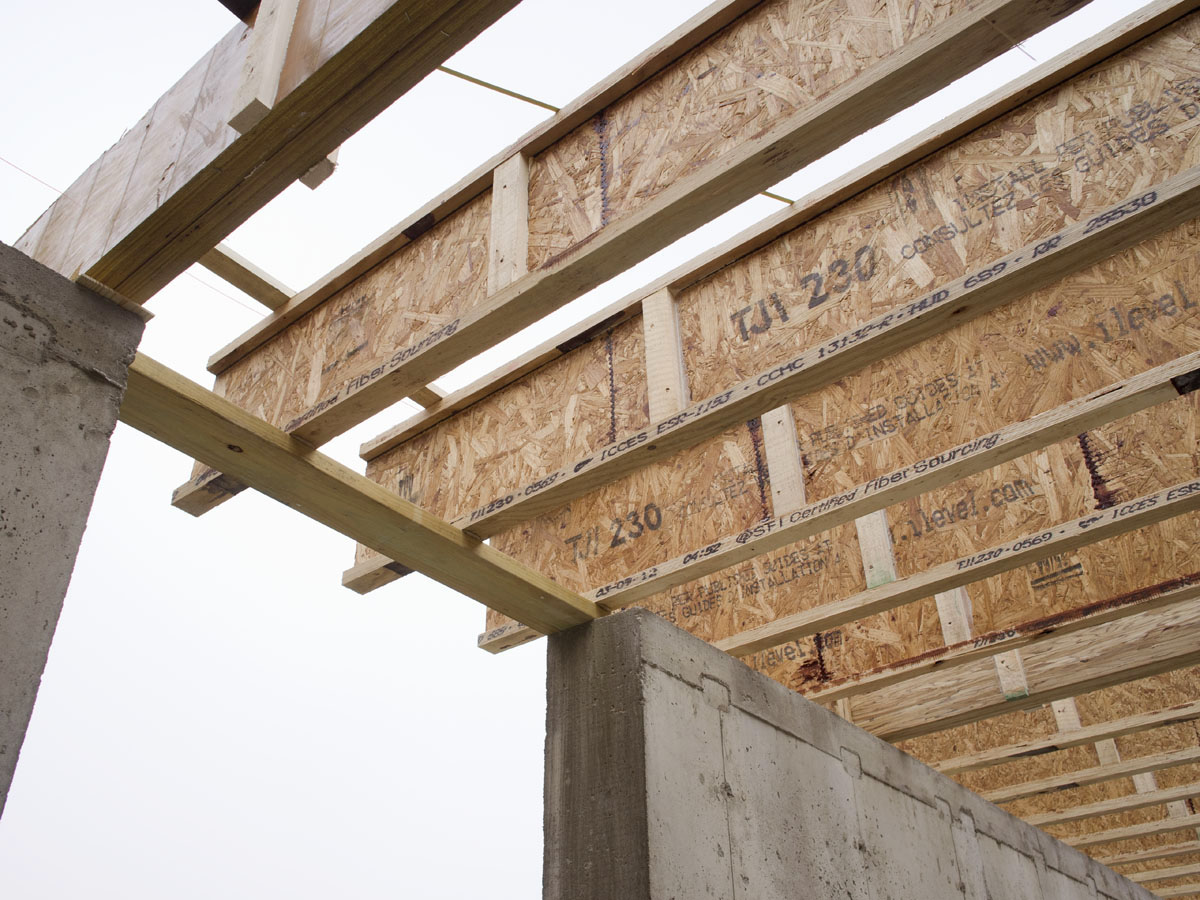 The sill with 14-inch i-beams crossing over a window.
The sill with 14-inch i-beams crossing over a window.
New Hudson Valley
Building a Passive House in Columbia County
